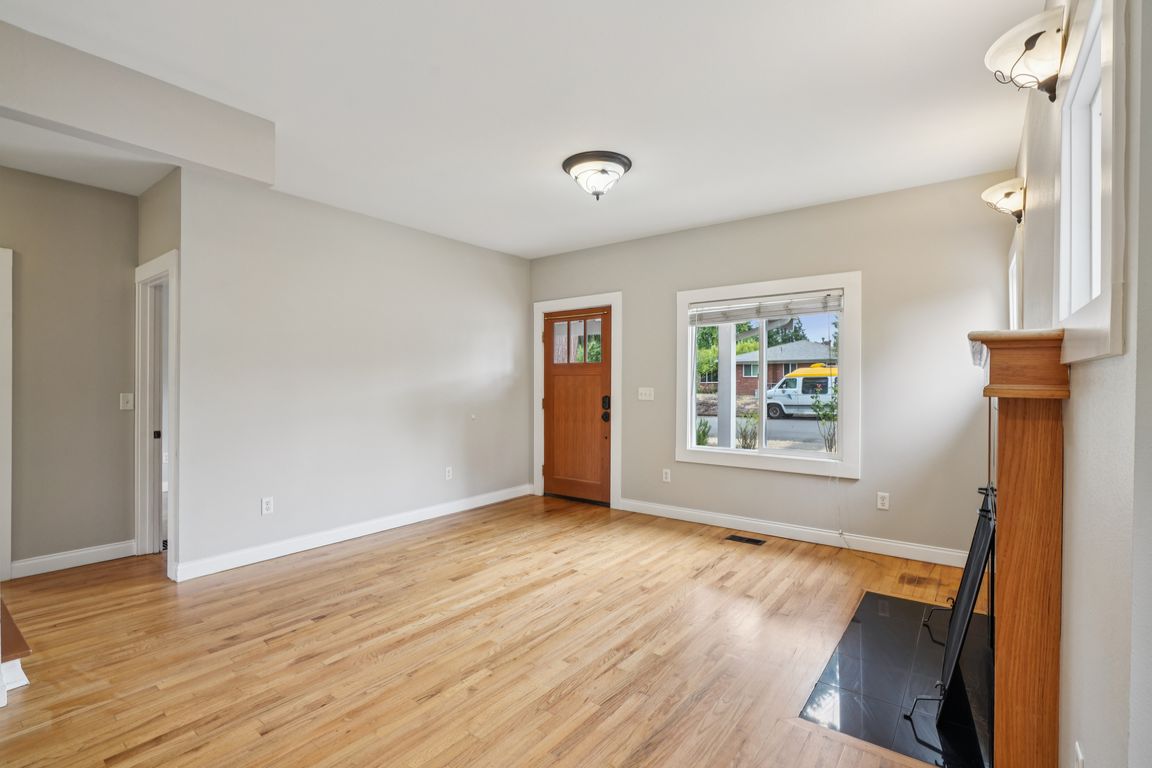
6013 NE Milton St, Portland, OR 97213
What's special
This classic bungalow in the Roseway neighborhood offers character, space, and flexibility across three finished levels. With 4 bedrooms and 3 full bathrooms, it’s easy to spread out, host guests, or create separate spaces for work and relaxation.The main floor features a welcoming living room with a cozy wood-burning fireplace, hardwood ...
- 125 days |
- 1,132 |
- 52 |
Travel times
Living Room
Kitchen
Dining Room
Zillow last checked: 8 hours ago
Listing updated: December 09, 2025 at 04:21pm
Tommy Jedrzejczyk 503-880-0580,
Epique Realty
Facts & features
Interior
Bedrooms & bathrooms
- Bedrooms: 4
- Bathrooms: 3
- Full bathrooms: 3
- Main level bathrooms: 1
Rooms
- Room types: Bedroom 2, Bedroom 3, Dining Room, Family Room, Kitchen, Living Room, Primary Bedroom
Primary bedroom
- Features: Bathroom, Walkin Closet
- Level: Upper
- Area: 176
- Dimensions: 11 x 16
Bedroom 2
- Level: Main
- Area: 110
- Dimensions: 10 x 11
Bedroom 3
- Level: Main
- Area: 110
- Dimensions: 10 x 11
Kitchen
- Level: Main
- Area: 110
- Width: 11
Living room
- Features: Fireplace
- Level: Main
- Area: 336
- Dimensions: 16 x 21
Heating
- Forced Air, Fireplace(s)
Appliances
- Included: Dishwasher, Free-Standing Range, Free-Standing Refrigerator, Stainless Steel Appliance(s), Washer/Dryer
- Laundry: Laundry Room
Features
- Bathroom, Walk-In Closet(s), Granite
- Flooring: Wood
- Windows: Vinyl Frames
- Basement: Exterior Entry,Finished,Full
- Number of fireplaces: 1
- Fireplace features: Wood Burning
Interior area
- Total structure area: 2,110
- Total interior livable area: 2,110 sqft
Video & virtual tour
Property
Parking
- Parking features: Driveway, On Street
- Has uncovered spaces: Yes
Accessibility
- Accessibility features: Main Floor Bedroom Bath, Accessibility
Features
- Stories: 3
- Patio & porch: Covered Deck, Deck, Porch
Lot
- Size: 5,227.2 Square Feet
- Features: Level, SqFt 5000 to 6999
Details
- Additional structures: SeparateLivingQuartersApartmentAuxLivingUnit
- Parcel number: R123620
Construction
Type & style
- Home type: SingleFamily
- Architectural style: Bungalow
- Property subtype: Residential, Single Family Residence
Materials
- Wood Siding, Partial Ceiling Insulation
- Roof: Composition
Condition
- Resale
- New construction: No
- Year built: 1917
Utilities & green energy
- Gas: Gas
- Sewer: Public Sewer
- Water: Public
Community & HOA
HOA
- Has HOA: No
Location
- Region: Portland
Financial & listing details
- Price per square foot: $284/sqft
- Tax assessed value: $621,300
- Annual tax amount: $6,641
- Date on market: 8/7/2025
- Listing terms: Cash,Conventional,FHA,VA Loan
- Road surface type: Paved
Price history
| Date | Event | Price |
|---|---|---|
| 9/29/2025 | Listed for sale | $599,000$284/sqft |
Source: | ||
| 9/25/2025 | Pending sale | $599,000$284/sqft |
Source: | ||
| 9/16/2025 | Price change | $599,000-4.2%$284/sqft |
Source: | ||
| 8/8/2025 | Listed for sale | $625,000+192.1%$296/sqft |
Source: | ||
| 5/6/2014 | Sold | $214,000-30.3%$101/sqft |
Source: Public Record | ||
Public tax history
| Year | Property taxes | Tax assessment |
|---|---|---|
| 2024 | $6,403 +4% | $239,330 +3% |
| 2023 | $6,157 +2.2% | $232,360 +3% |
| 2022 | $6,024 +1.7% | $225,600 +3% |
Find assessor info on the county website
BuyAbility℠ payment
Climate risks
Explore flood, wildfire, and other predictive climate risk information for this property on First Street®️.
Nearby schools
GreatSchools rating
- 8/10Scott Elementary SchoolGrades: K-5Distance: 0.5 mi
- 6/10Roseway Heights SchoolGrades: 6-8Distance: 0.8 mi
- 4/10Leodis V. McDaniel High SchoolGrades: 9-12Distance: 1.1 mi
Schools provided by the listing agent
- Elementary: Scott
- Middle: Roseway Heights
- High: Leodis Mcdaniel
Source: RMLS (OR). This data may not be complete. We recommend contacting the local school district to confirm school assignments for this home.