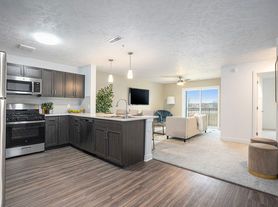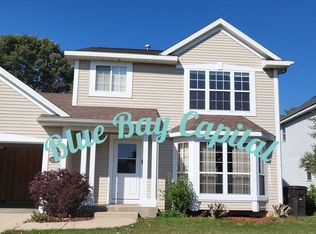Chic and contemporary townhome with a prime location in Caledonia Schools. This stunning residence offers over 1500 SF of finished living space in an open-concept design, 9ft ceilings on the main floor, and floor-to-ceiling windows that flood the space with natural light, highlighting the sleek, modern finishes throughout. Experience the spacious living area, dining area, and open-concept kitchen with LVP floors, quartz counters, subway tile backsplash, and stainless steel appliances. The primary ensuite bathroom offers a tiled shower, a double-sink vanity, and an upgraded walk-in closet. Two additional bedrooms, a full bath, and additional laundry on the upper level. Ample additional storage, a secondary laundry space, and an oversized two-car garage on the lower level.
One year or longer, may consider shorter, if needed.
No smoking in unit.
Townhouse for rent
Accepts Zillow applications
$2,600/mo
6013 Port View Dr SE, Grand Rapids, MI 49512
3beds
1,734sqft
Price may not include required fees and charges.
Townhouse
Available Sat Nov 1 2025
Cats, small dogs OK
Central air
In unit laundry
Attached garage parking
Forced air
What's special
Prime locationSleek modern finishesAdditional storageQuartz countersUpgraded walk-in closetSecondary laundry spaceOversized two-car garage
- 2 days |
- -- |
- -- |
Learn more about the building:
Travel times
Facts & features
Interior
Bedrooms & bathrooms
- Bedrooms: 3
- Bathrooms: 3
- Full bathrooms: 3
Heating
- Forced Air
Cooling
- Central Air
Appliances
- Included: Dishwasher, Dryer, Microwave, Oven, Refrigerator, Washer
- Laundry: In Unit
Features
- Walk In Closet
- Flooring: Carpet, Hardwood
Interior area
- Total interior livable area: 1,734 sqft
Property
Parking
- Parking features: Attached
- Has attached garage: Yes
- Details: Contact manager
Features
- Exterior features: Heating system: Forced Air, Walk In Closet
Details
- Parcel number: 412306211007
Construction
Type & style
- Home type: Townhouse
- Property subtype: Townhouse
Building
Management
- Pets allowed: Yes
Community & HOA
Location
- Region: Grand Rapids
Financial & listing details
- Lease term: 1 Year
Price history
| Date | Event | Price |
|---|---|---|
| 10/22/2025 | Listed for rent | $2,600+8.6%$1/sqft |
Source: Zillow Rentals | ||
| 7/30/2025 | Listing removed | $319,900$184/sqft |
Source: | ||
| 7/3/2025 | Listed for sale | $319,900$184/sqft |
Source: | ||
| 6/28/2025 | Pending sale | $319,900$184/sqft |
Source: | ||
| 6/27/2025 | Listed for sale | $319,900$184/sqft |
Source: | ||

