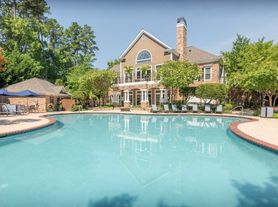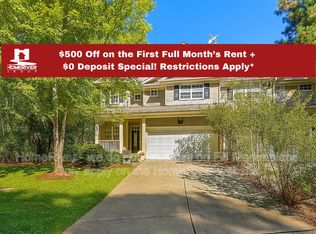Welcome to 6013 Shade Tree Lane, a beautifully maintained home located in the highly desirable town of Morrisville, NC. This charming property offers a perfect blend of comfort and convenience, featuring spacious living areas filled with natural light, modern finishes, and a thoughtful layout designed for both relaxation and entertaining. From the moment you step inside, you'll appreciate the inviting atmosphere and attention to detail throughout.
The heart of the home includes a well-appointed kitchen with ample cabinetry and counter space, opening into a bright dining area and comfortable living room. Upstairs, generously sized bedrooms provide plenty of space for rest and privacy, while the primary suite boasts its own en-suite bath and walk-in closet. Additional features such as hardwood flooring, updated fixtures, and a private backyard make this home truly stand out.
Perfectly situated in a sought-after neighborhood, this property offers easy access to major highways, top-rated schools, shopping, dining, and Research Triangle Park.
Whether you're enjoying a quiet evening at home or exploring all that Morrisville has to offer, 6013 Shade Tree Lane provides the ideal setting for your next chapter.
Don't miss your chance to call this wonderful home your own!
1 year Lease Agreement
Townhouse for rent
Accepts Zillow applications
$2,050/mo
6013 Shade Tree Ln, Morrisville, NC 27560
3beds
1,924sqft
Price may not include required fees and charges.
Townhouse
Available now
Cats, small dogs OK
Central air
Hookups laundry
Attached garage parking
-- Heating
What's special
Modern finishesThoughtful layoutHardwood flooringUpdated fixturesPrivate backyardWell-appointed kitchenBright dining area
- 30 days |
- -- |
- -- |
Travel times
Facts & features
Interior
Bedrooms & bathrooms
- Bedrooms: 3
- Bathrooms: 3
- Full bathrooms: 3
Cooling
- Central Air
Appliances
- Included: Microwave, Refrigerator, WD Hookup
- Laundry: Hookups
Features
- WD Hookup, Walk In Closet
Interior area
- Total interior livable area: 1,924 sqft
Property
Parking
- Parking features: Attached
- Has attached garage: Yes
- Details: Contact manager
Features
- Exterior features: Walk In Closet
Details
- Parcel number: lot 176
Construction
Type & style
- Home type: Townhouse
- Property subtype: Townhouse
Building
Management
- Pets allowed: Yes
Community & HOA
Location
- Region: Morrisville
Financial & listing details
- Lease term: 1 Year
Price history
| Date | Event | Price |
|---|---|---|
| 9/20/2025 | Price change | $2,050-10.9%$1/sqft |
Source: Zillow Rentals | ||
| 9/18/2025 | Listed for rent | $2,300$1/sqft |
Source: Zillow Rentals | ||
| 9/11/2025 | Sold | $424,990$221/sqft |
Source: | ||
| 7/2/2025 | Pending sale | $424,990$221/sqft |
Source: | ||
| 6/26/2025 | Listed for sale | $424,990$221/sqft |
Source: | ||

