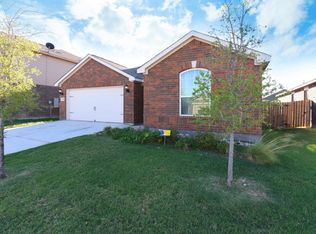Sold on 06/06/25
Price Unknown
6013 Spring Ranch Dr, Fort Worth, TX 76179
5beds
2,588sqft
Single Family Residence
Built in 2018
5,488.56 Square Feet Lot
$358,400 Zestimate®
$--/sqft
$2,366 Estimated rent
Home value
$358,400
$333,000 - $387,000
$2,366/mo
Zestimate® history
Loading...
Owner options
Explore your selling options
What's special
Welcome home to 6013 Spring Ranch Dr. As soon as you walk in to this amazing home you’ll be greeted by a lovely open floor plan that’s perfect for all your entertaining needs. You’ll also enjoy beautiful new luxury plank flooring with a warranty that was recently installed this year. The primary bedroom is on the first floor away from the other bedrooms with an attached bathroom and large walk-in closet. Upstairs you’ll be greeted by a large open game room and 4 very spacious bedrooms with plenty of room to grow into along with spacious closets in each room. The Sellers have added a whole house water softner to protect your appliances from hard water build up,as well under the sink reverse osmosis system that will remain with the home. The space in this home is out of this world. Don’t miss out on this gem and schedule your showing today.
Zillow last checked: 8 hours ago
Listing updated: June 19, 2025 at 07:33pm
Listed by:
Tony Snodgrass 0530769 972-401-1400,
HomeSmart 972-401-1400,
Genevie Houk 0705160 817-999-3601,
HomeSmart
Bought with:
Benny Casas
Elite Real Estate Texas
Source: NTREIS,MLS#: 20871295
Facts & features
Interior
Bedrooms & bathrooms
- Bedrooms: 5
- Bathrooms: 3
- Full bathrooms: 2
- 1/2 bathrooms: 1
Primary bedroom
- Features: En Suite Bathroom, Walk-In Closet(s)
- Level: First
- Dimensions: 12 x 16
Bedroom
- Features: Ceiling Fan(s), Walk-In Closet(s)
- Level: Second
- Dimensions: 15 x 14
Bedroom
- Features: Ceiling Fan(s), Walk-In Closet(s)
- Level: Second
- Dimensions: 12 x 14
Bedroom
- Features: Ceiling Fan(s), Walk-In Closet(s)
- Level: Second
- Dimensions: 19 x 15
Bedroom
- Features: Ceiling Fan(s), Walk-In Closet(s)
- Level: Second
- Dimensions: 13 x 13
Primary bathroom
- Features: Garden Tub/Roman Tub, Linen Closet, Separate Shower
- Level: First
- Dimensions: 14 x 11
Dining room
- Level: First
- Dimensions: 10 x 10
Other
- Features: Dual Sinks, Linen Closet
- Level: Second
- Dimensions: 5 x 16
Game room
- Level: Second
- Dimensions: 19 x 19
Half bath
- Level: First
- Dimensions: 5 x 6
Kitchen
- Features: Built-in Features, Pantry, Stone Counters
- Level: First
- Dimensions: 15 x 9
Laundry
- Level: Second
- Dimensions: 8 x 6
Living room
- Level: First
- Dimensions: 15 x 17
Heating
- Central, Electric
Cooling
- Central Air, Ceiling Fan(s), Electric
Appliances
- Included: Dishwasher, Electric Range, Electric Water Heater, Disposal, Microwave, Water Softener, Water Purifier
- Laundry: Washer Hookup, Laundry in Utility Room
Features
- Double Vanity, Granite Counters, High Speed Internet, Open Floorplan, Pantry, Cable TV
- Flooring: Carpet, Ceramic Tile, Luxury Vinyl Plank
- Windows: Window Coverings
- Has basement: No
- Has fireplace: No
Interior area
- Total interior livable area: 2,588 sqft
Property
Parking
- Total spaces: 2
- Parking features: Driveway, Garage Faces Front, Garage, Garage Door Opener, On Street
- Attached garage spaces: 2
- Has uncovered spaces: Yes
Features
- Levels: Two
- Stories: 2
- Pool features: None, Community
- Fencing: Wood
Lot
- Size: 5,488 sqft
- Features: Interior Lot, Landscaped, Subdivision
Details
- Parcel number: 42269324
Construction
Type & style
- Home type: SingleFamily
- Architectural style: Traditional,Detached
- Property subtype: Single Family Residence
Materials
- Brick
- Foundation: Slab
- Roof: Shingle
Condition
- Year built: 2018
Utilities & green energy
- Sewer: Public Sewer
- Water: Public
- Utilities for property: Electricity Available, Sewer Available, Separate Meters, Water Available, Cable Available
Community & neighborhood
Security
- Security features: Security System Leased, Smoke Detector(s)
Community
- Community features: Playground, Pool, Trails/Paths
Location
- Region: Fort Worth
- Subdivision: Stone Crk Ranch Ph 6a
HOA & financial
HOA
- Has HOA: Yes
- HOA fee: $350 annually
- Services included: All Facilities, Association Management
- Association name: Legacy Southwest property
- Association phone: 214-705-1615
Other
Other facts
- Listing terms: Cash,Conventional,FHA,VA Loan
Price history
| Date | Event | Price |
|---|---|---|
| 6/6/2025 | Sold | -- |
Source: NTREIS #20871295 Report a problem | ||
| 5/19/2025 | Pending sale | $364,900$141/sqft |
Source: NTREIS #20871295 Report a problem | ||
| 5/10/2025 | Contingent | $364,900$141/sqft |
Source: NTREIS #20871295 Report a problem | ||
| 4/27/2025 | Price change | $364,9000%$141/sqft |
Source: NTREIS #20871295 Report a problem | ||
| 3/14/2025 | Listed for sale | $365,000+4.9%$141/sqft |
Source: NTREIS #20871295 Report a problem | ||
Public tax history
| Year | Property taxes | Tax assessment |
|---|---|---|
| 2024 | $6,853 +8.2% | $365,254 -3.9% |
| 2023 | $6,335 -25.4% | $379,942 +23.2% |
| 2022 | $8,487 +9.8% | $308,338 +11.8% |
Find assessor info on the county website
Neighborhood: 76179
Nearby schools
GreatSchools rating
- 4/10Elkins Elementary SchoolGrades: PK-5Distance: 1.6 mi
- 4/10Ed Willkie Middle SchoolGrades: 6-8Distance: 0.1 mi
- 5/10Chisholm Trail High SchoolGrades: 9-12Distance: 1.5 mi
Schools provided by the listing agent
- Elementary: Dozier
- Middle: Ed Willkie
- High: Chisholm Trail
- District: Eagle MT-Saginaw ISD
Source: NTREIS. This data may not be complete. We recommend contacting the local school district to confirm school assignments for this home.
Get a cash offer in 3 minutes
Find out how much your home could sell for in as little as 3 minutes with a no-obligation cash offer.
Estimated market value
$358,400
Get a cash offer in 3 minutes
Find out how much your home could sell for in as little as 3 minutes with a no-obligation cash offer.
Estimated market value
$358,400
