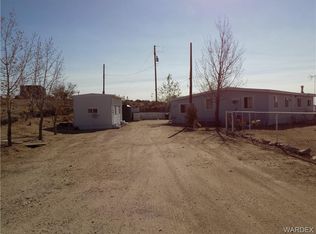Closed
$87,500
6014 Chloride Rd, Chloride, AZ 86431
3beds
2,400sqft
Manufactured Home, Single Family Residence
Built in 1981
1.39 Acres Lot
$87,700 Zestimate®
$36/sqft
$-- Estimated rent
Home value
$87,700
$78,000 - $98,000
Not available
Zestimate® history
Loading...
Owner options
Explore your selling options
What's special
SELLER WANTS THIS SOLD!!! SELLER JUST PUT NEW CARPET IN MAIN LIVINGROOM AND HALL. SOME PAINTING HAS ALREADY BEEN STARTED. LOCATION IS THE KEY TO THIS HOME. CHLORIDE HAS TONS OF HISTORY TO EXPLORE. BRING THE TOYS AND KIDS, THIS HOME HAS IT ALL. FULLY FURNISHED. PROPERTY HAS GUEST QUARTERS AND TONS OF STORAGE. 2 WORK SHOPS, AND ROOM FOR ALL YOUR OUTSIDE ANIMALS. HUGE BEAUTIFUL HOME AND ALL THE PEACE AND QUIET YOU CAN HANDLE. PERFECT FOR A WEEKEND GET A WAY, OR AN AIR BNB OR MAKE THIS YOUR FOREVER HOME. THIS HOME HAS A TON TO OFFER. LARGE PANTRY/LAUNDRY ROOM, WITH A ROOM AND BATHROOM OFF OF PANTRY. WOOD BURNING STOVE IS SURE TO KEEP YOU SNUG AS A BUG ON THOSE CHILLY NIGHTS. EXPERIENCE THE STUNNING SUNSETS FROM YOUR OWN DECK. ALTHOUGH IT IS IN THE GOLDEN VALLEY ZONE, YOU ARE ACTUALLY ON CHLORIDE RD LEADING INTO CHLORIDE. JUMP ON YOUR QUADS AND EXPLORE THE WORLD FAMOUS MURALS IN CHLORIDE AND THE GUN SHOWS IN TOWN ON THE WEEKENDS. TWO ABOVE GROUND WATER STORAGE TANKS TOTALING 4200 GALS. DON'T LET THIS ONE PASS YOU BY. SITE BUILT ADD ON MAKES THIS HOME ALMOST 1800 SF.
Zillow last checked: 9 hours ago
Listing updated: July 08, 2025 at 02:13pm
Listed by:
Lisa Vela daniroth78@gmail.com,
Wishing Well Realty
Bought with:
Lisa Vela, SA653742000
Wishing Well Realty
Source: WARDEX,MLS#: 025216 Originating MLS: Western AZ Regional Real Estate Data Exchange
Originating MLS: Western AZ Regional Real Estate Data Exchange
Facts & features
Interior
Bedrooms & bathrooms
- Bedrooms: 3
- Bathrooms: 3
- Full bathrooms: 2
- 3/4 bathrooms: 1
Cooling
- Wall/Window Unit(s)
Appliances
- Included: Dryer, Refrigerator, Water Heater, Washer
- Laundry: Electric Dryer Hookup, Laundry in Utility Room
Features
- Breakfast Bar, Ceiling Fan(s), Dining Area, Furnished, Laminate Counters, Laminate Countertop, Primary Suite, Open Floorplan, Pantry, Tile Countertop, Tile Counters, Window Treatments, Workshop
- Flooring: Carpet, Tile, Vinyl, Wood
- Windows: Window Coverings
- Has fireplace: Yes
- Fireplace features: Wood Burning
- Furnished: Yes
Interior area
- Total interior livable area: 2,400 sqft
Property
Parking
- Total spaces: 3
- Parking features: Carport, Detached, RV Access/Parking
- Garage spaces: 1
- Carport spaces: 2
- Covered spaces: 3
Accessibility
- Accessibility features: Low Threshold Shower
Features
- Entry location: Breakfast Bar,Ceiling Fan(s),Counters-Laminate,Cou
- Patio & porch: Deck
- Exterior features: Deck, Shed
- Pool features: None
- Fencing: Back Yard,Front Yard,Wire
- Has view: Yes
- View description: Mountain(s), Panoramic
Lot
- Size: 1.39 Acres
- Dimensions: 135 x 481
- Features: Agricultural, Residential Lot, Street Level
Details
- Parcel number: 30812003
- Zoning description: M- AR Agricultural Res
- Horses can be raised: Yes
- Horse amenities: Horses Allowed
Construction
Type & style
- Home type: MobileManufactured
- Property subtype: Manufactured Home, Single Family Residence
Materials
- Wood Frame
- Roof: Membrane
Condition
- New construction: No
- Year built: 1981
Utilities & green energy
- Electric: 110 Volts, 220 Volts
- Sewer: Septic Tank
- Water: Holding Tank
Community & neighborhood
Location
- Region: Chloride
Other
Other facts
- Body type: Double Wide
- Listing terms: Cash
- Road surface type: Paved
Price history
| Date | Event | Price |
|---|---|---|
| 7/8/2025 | Sold | $87,500-12.5%$36/sqft |
Source: | ||
| 5/9/2025 | Pending sale | $99,999$42/sqft |
Source: | ||
| 5/2/2025 | Listed for sale | $99,999$42/sqft |
Source: | ||
| 4/22/2025 | Pending sale | $99,999$42/sqft |
Source: | ||
| 2/1/2025 | Price change | $99,999-22.5%$42/sqft |
Source: | ||
Public tax history
Tax history is unavailable.
Neighborhood: 86431
Nearby schools
GreatSchools rating
- 4/10Mt Tipton Elementary SchoolGrades: PK-6Distance: 13.8 mi
- 5/10Black Mountain Elementary SchoolGrades: K-8Distance: 12.4 mi
- 3/10Lee Williams High SchoolGrades: 9-12Distance: 17.7 mi
