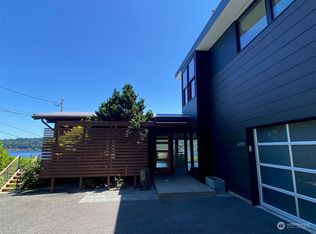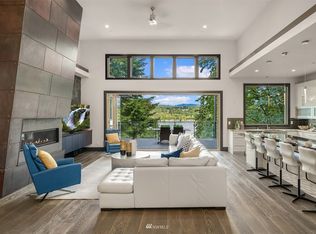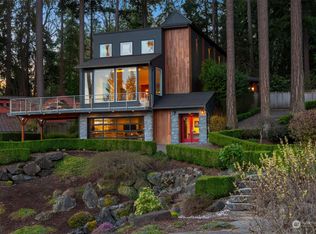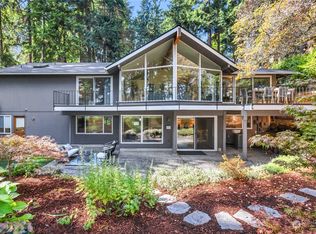Sold
Listed by:
Joan C. Bayley,
Windermere Real Estate/East
Bought with: Realogics Sotheby's Int'l Rlty
$2,950,000
6014 E Mercer Way, Mercer Island, WA 98040
5beds
4,007sqft
Single Family Residence
Built in 1959
0.45 Acres Lot
$2,926,000 Zestimate®
$736/sqft
$7,510 Estimated rent
Home value
$2,926,000
$2.69M - $3.16M
$7,510/mo
Zestimate® history
Loading...
Owner options
Explore your selling options
What's special
You can have it all...commanding lake views & the coveted lifestyle of lakeside living. Park your boat & relax on 40 ft of shared no-bank beachfront. Watch the sunrise & eagles soar from this striking architectural masterpiece w/ park-like grounds & an 8-car auto court. Dramatic Great Room Concept w/walls of windows showcasing sweeping 180-degree views. At center stage, a brand-new kitchen where everyone wants to gather. Stylish loft den with an outlook that inspires. Serene main floor primary w/ spa style wet room. Playful "walk out" lower level features a heatilator style gas frplc. The investment has already been made here! Everything is fresh & new even the roof! Be in by summer, park your boat and start living the resort style dream!
Zillow last checked: 8 hours ago
Listing updated: July 12, 2025 at 04:04am
Listed by:
Joan C. Bayley,
Windermere Real Estate/East
Bought with:
Jennifer Burke, 21018881
Realogics Sotheby's Int'l Rlty
Source: NWMLS,MLS#: 2373604
Facts & features
Interior
Bedrooms & bathrooms
- Bedrooms: 5
- Bathrooms: 3
- Full bathrooms: 1
- 3/4 bathrooms: 2
- Main level bathrooms: 2
- Main level bedrooms: 2
Primary bedroom
- Level: Main
Bedroom
- Level: Main
Bedroom
- Level: Lower
Bedroom
- Level: Lower
Bedroom
- Level: Lower
Bathroom full
- Level: Main
Bathroom three quarter
- Level: Lower
Bathroom three quarter
- Level: Main
Bonus room
- Level: Lower
Dining room
- Level: Main
Entry hall
- Level: Main
Family room
- Level: Main
Great room
- Level: Main
Kitchen with eating space
- Level: Main
Living room
- Level: Main
Rec room
- Level: Lower
Utility room
- Level: Main
Utility room
- Level: Lower
Heating
- Fireplace, Forced Air, Natural Gas
Cooling
- Central Air
Appliances
- Included: Dishwasher(s), Disposal, Dryer(s), Microwave(s), Refrigerator(s), Stove(s)/Range(s), Garbage Disposal, Water Heater: Electric, Water Heater Location: Lower Level
Features
- Bath Off Primary, Dining Room, Loft
- Flooring: Ceramic Tile, Hardwood, See Remarks, Carpet
- Doors: French Doors
- Windows: Double Pane/Storm Window, Skylight(s)
- Basement: Finished
- Number of fireplaces: 3
- Fireplace features: Gas, Lower Level: 1, Main Level: 2, Fireplace
Interior area
- Total structure area: 4,007
- Total interior livable area: 4,007 sqft
Property
Parking
- Total spaces: 2
- Parking features: Detached Garage
- Garage spaces: 2
Features
- Levels: Two
- Stories: 2
- Entry location: Main
- Patio & porch: Bath Off Primary, Ceramic Tile, Double Pane/Storm Window, Dining Room, Fireplace, French Doors, Loft, Security System, Skylight(s), Water Heater
- Has view: Yes
- View description: Lake, Territorial
- Has water view: Yes
- Water view: Lake
- Waterfront features: No Bank
- Frontage length: Waterfront Ft: 30
Lot
- Size: 0.45 Acres
- Features: Dead End Street, Paved, Cable TV, Deck, Dock, Dog Run, Gas Available, High Speed Internet, Moorage, Outbuildings, Patio, Sprinkler System
- Topography: Level
- Residential vegetation: Garden Space
Details
- Parcel number: 1924059189
- Zoning description: Jurisdiction: City
- Special conditions: Standard
Construction
Type & style
- Home type: SingleFamily
- Property subtype: Single Family Residence
Materials
- Wood Siding
- Foundation: Poured Concrete
- Roof: Composition
Condition
- Very Good
- Year built: 1959
- Major remodel year: 1990
Utilities & green energy
- Electric: Company: Puget Sound Energy
- Sewer: Sewer Connected, Company: City of Mercer Island
- Water: Public, Company: City of Mercer Island
- Utilities for property: Comcast/Xfinity
Community & neighborhood
Security
- Security features: Security System
Location
- Region: Mercer Island
- Subdivision: East Mercer
Other
Other facts
- Listing terms: Cash Out,Conventional
- Cumulative days on market: 13 days
Price history
| Date | Event | Price |
|---|---|---|
| 6/11/2025 | Sold | $2,950,000-1.6%$736/sqft |
Source: | ||
| 5/23/2025 | Pending sale | $2,998,000$748/sqft |
Source: | ||
| 5/10/2025 | Listed for sale | $2,998,000+99.9%$748/sqft |
Source: | ||
| 6/10/2017 | Listing removed | $6,250$2/sqft |
Source: Windermere | ||
| 5/11/2017 | Listed for rent | $6,250+13.7%$2/sqft |
Source: Windermere | ||
Public tax history
| Year | Property taxes | Tax assessment |
|---|---|---|
| 2024 | $17,400 +1.3% | $2,656,000 +6.5% |
| 2023 | $17,184 -2.3% | $2,495,000 -13% |
| 2022 | $17,597 +11.4% | $2,868,000 +33.8% |
Find assessor info on the county website
Neighborhood: 98040
Nearby schools
GreatSchools rating
- 9/10Island Park Elementary SchoolGrades: K-5Distance: 0.7 mi
- 8/10Islander Middle SchoolGrades: 6-8Distance: 1.1 mi
- 10/10Mercer Island High SchoolGrades: 9-12Distance: 1.6 mi
Schools provided by the listing agent
- Middle: Islander Mid
- High: Mercer Isl High
Source: NWMLS. This data may not be complete. We recommend contacting the local school district to confirm school assignments for this home.
Sell for more on Zillow
Get a free Zillow Showcase℠ listing and you could sell for .
$2,926,000
2% more+ $58,520
With Zillow Showcase(estimated)
$2,984,520


