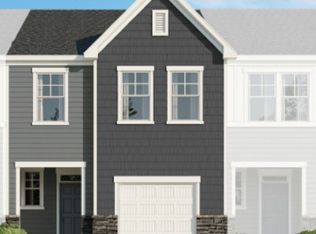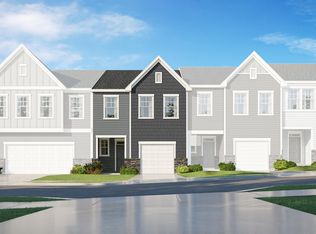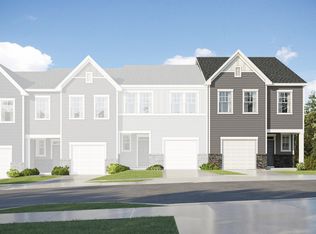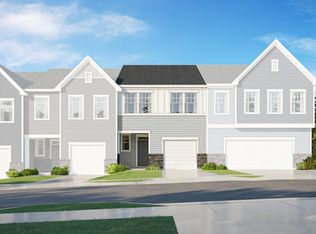Take a virtual tour! Modern 3-Bed, 2.5-Bath Townhome in the Stunning Triple Crown: Designer Collection Community! "High-speed internet is included in the rent." Experience contemporary living at its best in this beautifully designed 1,792 sq. ft. townhome located in the brand-new Triple Crown: Designer Collection community of Durham. Built in 2025, this home offers style, comfort, and functionality with modern finishes and a thoughtfully planned layout. Step inside to an open-concept main floor featuring a bright living area and a chef-inspired kitchen with quartz countertops, stainless steel appliances, and ample cabinet space. The spacious dining area flows seamlessly, creating the perfect space for gatherings or relaxing at home. Upstairs, you'll find three well-appointed bedrooms, including a luxurious primary suite with a large walk-in closet and a beautifully finished en-suite bath. Additional bedrooms provide flexibility for guests and a home office. Enjoy access to community amenities such as a pool, playground, dog park, and trails, all designed to enhance your lifestyle. Plus, high-speed internet service is included for added convenience. Perfectly located near major highways, Research Triangle Park (RTP), and vibrant shopping and dining options, this home offers the ideal mix of comfort and convenience in one of Durham's most desirable new communities. Schedule an online showing at: Submit your application online at: Resident Benefits: **Get over $100 in monthly benefits for just $49.95 with our Resident Benefits Package! Enjoy valuable services with the flexibility to customize or opt-out Application Criteria: a) Gross household income of at least 3 times the rent b) A credit score of 650+ is preferred; we are happy to discuss your situation if your credit score is lower c) No evictions in the last 5 years d) A one-time pet fee of $300 per pet applies. An additional deposit may be required for multiple pets. No monthly pet fee; pet screening is required after application approval: $30 per pet. e) One-time admin fee of $250 required to pay after signing the lease.
This property is off market, which means it's not currently listed for sale or rent on Zillow. This may be different from what's available on other websites or public sources.



