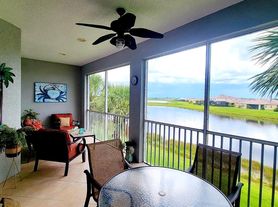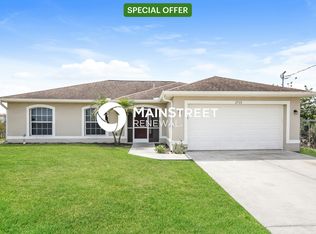Welcome to a modern custom-built home nestled in the heart of Lehigh Acres, FL. Very close to Buckingham, in a tranquil private setting. This newer construction home boasts a spacious three-bedroom, two-bathroom layout with a split floorplan for added privacy. The primary bedroom has his and hers closets, also features an en-suite with dual vanities and a huge walk-in shower with two shower heads. The kitchen is a chef's dream with stainless steel appliances, granite counters, wood shaker cabinets, and a large island. The home is filled with natural light, highlighting the beautiful tile flooring throughout. The vaulted ceilings in the living room add to the spacious feel of the home. The property sits on a large quarter-acre lot with a sizable backyard, perfect for pets. Enjoy the Florida weather on the large front porch or through the triple sliding door leading to an open lanai. The home also features a two-car garage with an access door and opener, inside laundry with washer and dryer hook-up. Impact windows to ensure your family is safe in any storm. Conveniently located close to all amenities in Lehigh Acres and Buckingham, this home is move-in ready. Don't miss out, see it today!
House for rent
$1,995/mo
6014 Laura Ave N, Lehigh Acres, FL 33971
3beds
1,669sqft
Price may not include required fees and charges.
Single family residence
Available now
Cats, small dogs OK
-- A/C
Hookups laundry
Garage parking
-- Heating
What's special
Open lanaiGranite countersTranquil private settingSizable backyardLarge front porchLarge quarter-acre lotInside laundry
- 98 days |
- -- |
- -- |
Travel times
Looking to buy when your lease ends?
Consider a first-time homebuyer savings account designed to grow your down payment with up to a 6% match & 3.83% APY.
Facts & features
Interior
Bedrooms & bathrooms
- Bedrooms: 3
- Bathrooms: 2
- Full bathrooms: 2
Appliances
- Included: Dishwasher, Microwave, Refrigerator, Stove, WD Hookup
- Laundry: Hookups
Features
- WD Hookup
- Flooring: Tile
Interior area
- Total interior livable area: 1,669 sqft
Property
Parking
- Parking features: Garage
- Has garage: Yes
- Details: Contact manager
Features
- Patio & porch: Porch
- Exterior features: Custom built home, Ensuite with dual vanities, Great Location in Lehigh Acres, Huge walkin shower with 2 shower heads, Large family home, Lawn, Lots of natural lighting, Modern, Move in Ready for you and your family, Newer Construction, Primary Bedroom with en-suite, Quiet family neighborhood., SEE IT TODAY, Split Floorplan, Stainless Steel Appliances, Three bedroom and 2 bathrooms, Triple sliding door to large open lanai, close to Buckingham, close to all amenities in Lehigh Acres, granite counters in kitchen and bathrooms, large kitchen island, large quarter acre lot, modern lighting and fixtures, primary with his and hers closets, private setting, secluded setting, single family home, storm protection-impact windows, wood shaker cabinets
Details
- Parcel number: 014426L4040350030
Construction
Type & style
- Home type: SingleFamily
- Property subtype: Single Family Residence
Community & HOA
Location
- Region: Lehigh Acres
Financial & listing details
- Lease term: Contact For Details
Price history
| Date | Event | Price |
|---|---|---|
| 9/23/2025 | Price change | $1,995-5%$1/sqft |
Source: Zillow Rentals | ||
| 9/18/2025 | Listing removed | $324,900$195/sqft |
Source: | ||
| 7/22/2025 | Listed for sale | $324,900+3024%$195/sqft |
Source: | ||
| 7/3/2025 | Listed for rent | $2,099-4.6%$1/sqft |
Source: Zillow Rentals | ||
| 9/13/2024 | Listing removed | $2,200$1/sqft |
Source: Zillow Rentals | ||

