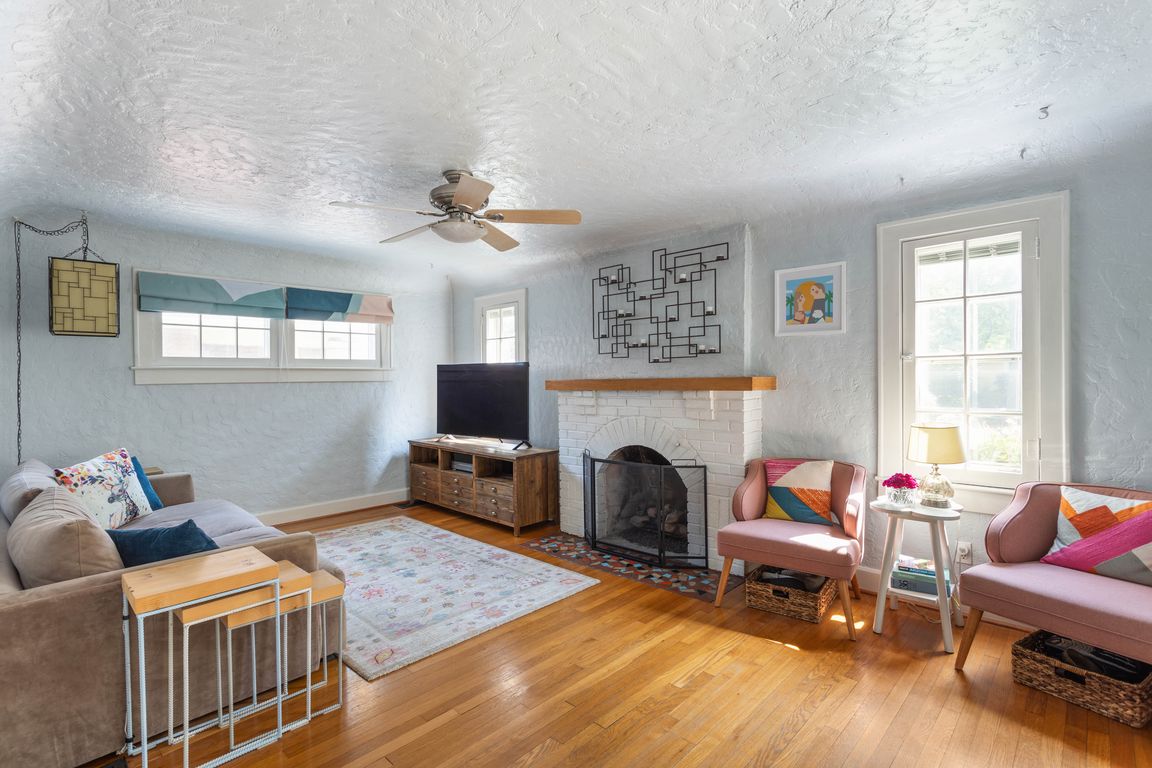
Active
$379,000
3beds
2,103sqft
6014 Norwaldo Ave, Indianapolis, IN 46220
3beds
2,103sqft
Residential, single family residence
Built in 1929
5,662 sqft
1 Garage space
$180 price/sqft
What's special
Monon trailCentury-old characterOriginal hardwood floors
This 1929 Tudor hits different with its original hardwood floors and century-old character that you literally can't build today. The kitchen got a glow-up but kept all the charm - perfect for your morning coffee ritual or weekend brunch prep for the crew. Location? Chef's kiss. Step outside and you're ...
- 59 days |
- 1,959 |
- 124 |
Source: MIBOR as distributed by MLS GRID,MLS#: 22054828
Travel times
Living Room
Kitchen
Primary Bedroom
Zillow last checked: 7 hours ago
Listing updated: September 16, 2025 at 08:36am
Listing Provided by:
Frederick Catron 317-366-9405,
F.C. Tucker Company
Source: MIBOR as distributed by MLS GRID,MLS#: 22054828
Facts & features
Interior
Bedrooms & bathrooms
- Bedrooms: 3
- Bathrooms: 2
- Full bathrooms: 1
- 1/2 bathrooms: 1
- Main level bathrooms: 1
- Main level bedrooms: 2
Primary bedroom
- Level: Upper
- Area: 273 Square Feet
- Dimensions: 21x13
Bedroom 2
- Level: Main
- Area: 99 Square Feet
- Dimensions: 11x9
Bedroom 3
- Level: Main
- Area: 121 Square Feet
- Dimensions: 11x11
Bonus room
- Level: Basement
- Area: 272 Square Feet
- Dimensions: 17x16
Dining room
- Level: Main
- Area: 143 Square Feet
- Dimensions: 13x11
Kitchen
- Features: Tile-Ceramic
- Level: Main
- Area: 96 Square Feet
- Dimensions: 12x8
Living room
- Level: Main
- Area: 216 Square Feet
- Dimensions: 18x12
Heating
- Forced Air, Natural Gas
Cooling
- Central Air
Appliances
- Included: Dryer, Gas Water Heater, MicroHood, Gas Oven, Refrigerator, Washer
Features
- High Speed Internet, Walk-In Closet(s), Wet Bar
- Basement: Daylight,Finished
- Number of fireplaces: 1
- Fireplace features: Living Room
Interior area
- Total structure area: 2,103
- Total interior livable area: 2,103 sqft
- Finished area below ground: 734
Video & virtual tour
Property
Parking
- Total spaces: 1
- Parking features: Detached
- Garage spaces: 1
Features
- Levels: One and One Half
- Stories: 1
- Fencing: Fenced,Full
Lot
- Size: 5,662.8 Square Feet
- Features: Curbs, Sidewalks, Mature Trees
Details
- Parcel number: 490706115121000801
- Horse amenities: None
Construction
Type & style
- Home type: SingleFamily
- Architectural style: Craftsman,Bungalow
- Property subtype: Residential, Single Family Residence
Materials
- Brick
- Foundation: Block
Condition
- Updated/Remodeled
- New construction: No
- Year built: 1929
Utilities & green energy
- Water: Public
- Utilities for property: Sewer Connected, Water Connected
Community & HOA
Community
- Subdivision: North Cliffe
HOA
- Has HOA: No
Location
- Region: Indianapolis
Financial & listing details
- Price per square foot: $180/sqft
- Tax assessed value: $204,900
- Annual tax amount: $2,414
- Date on market: 8/7/2025