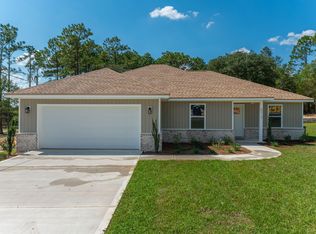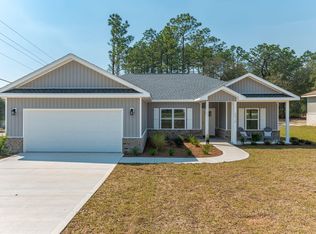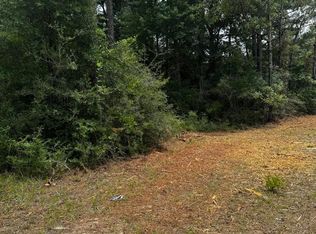Sold for $315,000
$315,000
6014 Sand Hill Rd, Crestview, FL 32539
4beds
1,553sqft
Single Family Residence
Built in 2024
0.64 Acres Lot
$308,900 Zestimate®
$203/sqft
$1,965 Estimated rent
Home value
$308,900
$278,000 - $343,000
$1,965/mo
Zestimate® history
Loading...
Owner options
Explore your selling options
What's special
This gorgeous Craftsman style home in Crestview is complete and looking for a family to call HOME. If you like all things new and want a local builder who takes a custom approach on finishing touches this home is the one for you. The builder is offering a 10k closing cost credit with an acceptable offer plus a $1400 lender credit with preferred lender. A few of my favorite features outside include the side entry garage, large front porch, gorgeous landscape package and a .64 acre lot. If the outside doesn't have you sold the inside will. Upon entering into the home you will be greeted with Lvp flooring in the main living/wet areas, upgraded lighting package throughout the home, high vaulted ceiling in the living area, cased out windows, and gorgeous cabinetry/counter tops to name a few
Zillow last checked: 8 hours ago
Listing updated: November 27, 2024 at 04:26pm
Listed by:
William J Mitchell 850-826-2023,
RE/MAX Agency One
Bought with:
Jordan M Pehowic, 3339623
Coldwell Banker Realty
Source: ECAOR,MLS#: 960772 Originating MLS: Emerald Coast
Originating MLS: Emerald Coast
Facts & features
Interior
Bedrooms & bathrooms
- Bedrooms: 4
- Bathrooms: 2
- Full bathrooms: 2
Primary bedroom
- Features: MBed Carpeted, MBed First Floor
- Level: First
Bedroom
- Level: First
Primary bathroom
- Features: Double Vanity, Soaking Tub, MBath Separate Shwr, Walk-In Closet(s)
Bathroom
- Level: First
Kitchen
- Level: First
Living room
- Level: First
Heating
- Electric
Cooling
- Electric, Ceiling Fan(s)
Appliances
- Included: Dishwasher, Microwave, Electric Range, Electric Water Heater
- Laundry: Washer/Dryer Hookup
Features
- Breakfast Bar, Vaulted Ceiling(s), Recessed Lighting, Newly Painted, Pantry, Split Bedroom, Bedroom, Dining Area, Full Bathroom, Kitchen, Living Room, Master Bathroom, Master Bedroom, Utility Room
- Flooring: Vinyl, Floor WW Carpet New
- Windows: Double Pane Windows
- Attic: Pull Down Stairs
- Common walls with other units/homes: No Common Walls
Interior area
- Total structure area: 1,553
- Total interior livable area: 1,553 sqft
Property
Parking
- Total spaces: 2
- Parking features: Attached, Garage Door Opener
- Attached garage spaces: 2
Features
- Stories: 1
- Patio & porch: Deck Open, Patio Covered
- Pool features: None
Lot
- Size: 0.64 Acres
- Features: Interior Lot, Survey Available
Details
- Parcel number: 294N22000000010720
- Zoning description: Resid Single Family
Construction
Type & style
- Home type: SingleFamily
- Architectural style: Craftsman Style
- Property subtype: Single Family Residence
Materials
- Brick, Frame, Vinyl Siding, Trim Vinyl
- Foundation: Slab
- Roof: Roof Dimensional Shg
Condition
- Construction Complete
- Year built: 2024
Utilities & green energy
- Sewer: Septic Tank
- Water: Public
- Utilities for property: Electricity Connected, Cable Connected
Community & neighborhood
Location
- Region: Crestview
- Subdivision: Metes & Bounds
Other
Other facts
- Listing terms: Conventional,FHA,RHS,VA Loan
- Road surface type: Paved
Price history
| Date | Event | Price |
|---|---|---|
| 11/27/2024 | Sold | $315,000$203/sqft |
Source: | ||
| 11/6/2024 | Pending sale | $315,000$203/sqft |
Source: | ||
| 10/29/2024 | Price change | $315,000-3.1%$203/sqft |
Source: | ||
| 10/9/2024 | Listed for sale | $325,000+242.1%$209/sqft |
Source: | ||
| 7/17/2024 | Sold | $95,000+387.2%$61/sqft |
Source: Public Record Report a problem | ||
Public tax history
| Year | Property taxes | Tax assessment |
|---|---|---|
| 2024 | $91 -59.9% | $8,836 -60.6% |
| 2023 | $226 +9.4% | $22,450 +11.5% |
| 2022 | $207 +1.3% | $20,137 +5.1% |
Find assessor info on the county website
Neighborhood: 32539
Nearby schools
GreatSchools rating
- 7/10Walker Elementary SchoolGrades: PK-5Distance: 5.6 mi
- 8/10Davidson Middle SchoolGrades: 6-8Distance: 6.1 mi
- 4/10Crestview High SchoolGrades: 9-12Distance: 6.1 mi
Schools provided by the listing agent
- Elementary: Walker
- Middle: Davidson
- High: Crestview
Source: ECAOR. This data may not be complete. We recommend contacting the local school district to confirm school assignments for this home.
Get pre-qualified for a loan
At Zillow Home Loans, we can pre-qualify you in as little as 5 minutes with no impact to your credit score.An equal housing lender. NMLS #10287.
Sell with ease on Zillow
Get a Zillow Showcase℠ listing at no additional cost and you could sell for —faster.
$308,900
2% more+$6,178
With Zillow Showcase(estimated)$315,078


