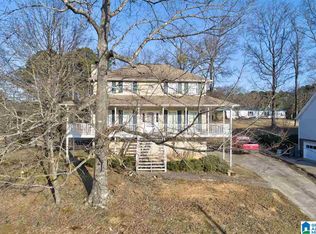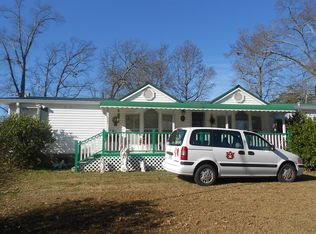Sold for $274,900
$274,900
6014 Springview Dr, Mount Olive, AL 35117
3beds
1,453sqft
Single Family Residence
Built in 1988
0.43 Acres Lot
$289,800 Zestimate®
$189/sqft
$1,556 Estimated rent
Home value
$289,800
$264,000 - $319,000
$1,556/mo
Zestimate® history
Loading...
Owner options
Explore your selling options
What's special
Pristine and well loved this home is ready for the new family. The honey do list here is complete so you get to move in and enjoy all MAIN level living with 3 bedrooms and 2 baths. Living room for guests plus the den with fireplace for cozy family evenings. Updated kitchen with a breakfast nook is gorgeous and overlooks the add Champion Sunroom. This opens to the open deck and fenced in LARGE yard. The workshop has power to it. Under the trees is a garden to enjoy. Full unfinished basement perfect for expanding. Extra driveway parking with an extra pad at the end of the driveway. Two car parking plus plenty of room for an indoor workshop. This home is located in a well loved Cul De Sac just outside Dorsett Woods entrance and a short drive to Mount Olive Elementary
Zillow last checked: 8 hours ago
Listing updated: November 03, 2024 at 06:59am
Listed by:
Dana Belcher 205-910-3358,
RE/MAX on Main,
Dawn Calvert 205-966-6365,
RE/MAX Advantage
Bought with:
Matt Muncher
RE/MAX Northern Properties
Source: GALMLS,MLS#: 21395627
Facts & features
Interior
Bedrooms & bathrooms
- Bedrooms: 3
- Bathrooms: 2
- Full bathrooms: 2
Primary bedroom
- Level: First
Bedroom 1
- Level: First
Bedroom 2
- Level: First
Primary bathroom
- Level: First
Bathroom 1
- Level: First
Family room
- Level: First
Kitchen
- Features: Stone Counters, Eat-in Kitchen
- Level: First
Living room
- Level: First
Basement
- Area: 1325
Heating
- Heat Pump
Cooling
- Central Air
Appliances
- Included: Dishwasher, Stove-Electric, Electric Water Heater
- Laundry: Electric Dryer Hookup, Washer Hookup, In Basement, Basement Area, Laundry (ROOM), Yes
Features
- None, Smooth Ceilings, Tub/Shower Combo
- Flooring: Carpet, Tile
- Basement: Full,Finished,Daylight
- Attic: Other,Yes
- Number of fireplaces: 1
- Fireplace features: Brick (FIREPL), Living Room, Wood Burning
Interior area
- Total interior livable area: 1,453 sqft
- Finished area above ground: 1,453
- Finished area below ground: 0
Property
Parking
- Total spaces: 2
- Parking features: Attached, Garage Faces Side
- Attached garage spaces: 2
Features
- Levels: One
- Stories: 1
- Pool features: None
- Fencing: Fenced
- Has view: Yes
- View description: None
- Waterfront features: No
Lot
- Size: 0.43 Acres
Details
- Additional structures: Workshop
- Parcel number: 0700323004013.031
- Special conditions: N/A
Construction
Type & style
- Home type: SingleFamily
- Property subtype: Single Family Residence
Materials
- HardiPlank Type
- Foundation: Basement
Condition
- Year built: 1988
Utilities & green energy
- Sewer: Septic Tank
- Water: Public
- Utilities for property: Underground Utilities
Community & neighborhood
Location
- Region: Mount Olive
- Subdivision: Springview Estates
Other
Other facts
- Price range: $274.9K - $274.9K
Price history
| Date | Event | Price |
|---|---|---|
| 10/11/2024 | Sold | $274,900$189/sqft |
Source: | ||
| 9/10/2024 | Contingent | $274,900$189/sqft |
Source: | ||
| 8/26/2024 | Listed for sale | $274,900$189/sqft |
Source: | ||
Public tax history
| Year | Property taxes | Tax assessment |
|---|---|---|
| 2025 | $1,296 +11.8% | $25,860 +6.9% |
| 2024 | $1,158 | $24,180 |
| 2023 | $1,158 +27.6% | $24,180 +26.1% |
Find assessor info on the county website
Neighborhood: 35117
Nearby schools
GreatSchools rating
- 5/10Mt Olive Elementary SchoolGrades: PK-5Distance: 0.3 mi
- 9/10Bragg Middle SchoolGrades: 6-8Distance: 4.5 mi
- 4/10Gardendale High SchoolGrades: 9-12Distance: 4.6 mi
Schools provided by the listing agent
- Elementary: Mt Olive
- Middle: Bragg
- High: Gardendale
Source: GALMLS. This data may not be complete. We recommend contacting the local school district to confirm school assignments for this home.
Get a cash offer in 3 minutes
Find out how much your home could sell for in as little as 3 minutes with a no-obligation cash offer.
Estimated market value$289,800
Get a cash offer in 3 minutes
Find out how much your home could sell for in as little as 3 minutes with a no-obligation cash offer.
Estimated market value
$289,800

