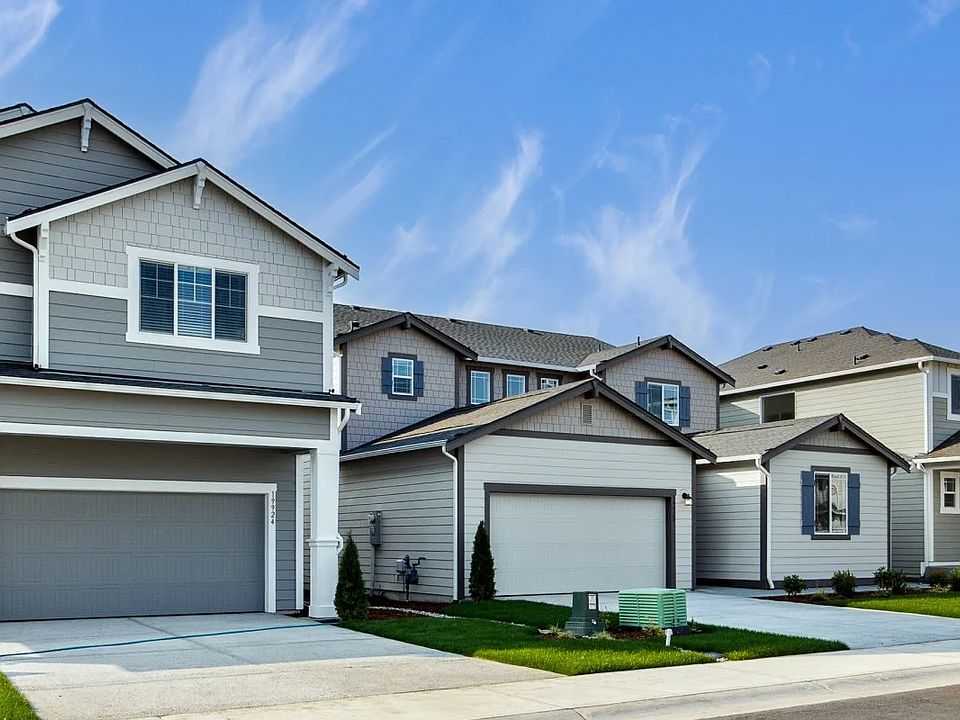Prime location, overlooking protected wetlands. Welcome to the Roslyn plan at McCormick Trails! This new two-story home offers desirable features including a secluded flex space & inviting covered porch on the first level, where an open-concept layout blends the kitchen, living & dining areas near a convenient bedroom with an en-suite bathroom. On the second floor, a versatile loft provides a shared living area easily accessible from three additional bedrooms & a lavish owner’s suite at the back of the home, complete with a full bathroom, walk-in closet and retreat. With Lennar, Everything's Included at no extra cost! Buyer's broker must be registered during customers first interaction with Lennar Associate to be eligible for compensation.
Active
$891,950
6014 Trace Drive SW, Port Orchard, WA 98367
5beds
4,090sqft
Single Family Residence
Built in 2025
7,139.48 Square Feet Lot
$892,100 Zestimate®
$218/sqft
$69/mo HOA
What's special
Versatile loftSecluded flex spaceWalk-in closetEn-suite bathroomInviting covered porchOpen-concept layout
Call: (206) 984-9256
- 74 days |
- 41 |
- 3 |
Zillow last checked: 7 hours ago
Listing updated: October 03, 2025 at 08:36am
Listed by:
Sarah Carr,
Lennar Sales Corp.,
Eugene Shevchuk,
Lennar Sales Corp.
Source: NWMLS,MLS#: 2411011
Travel times
Schedule tour
Select your preferred tour type — either in-person or real-time video tour — then discuss available options with the builder representative you're connected with.
Open houses
Facts & features
Interior
Bedrooms & bathrooms
- Bedrooms: 5
- Bathrooms: 5
- Full bathrooms: 4
- 1/2 bathrooms: 1
- Main level bathrooms: 2
- Main level bedrooms: 1
Bedroom
- Level: Main
Bathroom full
- Level: Main
Other
- Level: Main
Den office
- Level: Main
Dining room
- Level: Main
Great room
- Level: Main
Kitchen with eating space
- Level: Main
Heating
- Fireplace, 90%+ High Efficiency, Forced Air, Heat Pump, Electric
Cooling
- 90%+ High Efficiency, Central Air, Forced Air
Appliances
- Included: Dishwasher(s), Disposal, Microwave(s), Refrigerator(s), Stove(s)/Range(s), Garbage Disposal, Water Heater Location: Garage
Features
- Bath Off Primary, Dining Room, High Tech Cabling, Loft, Walk-In Pantry
- Flooring: Laminate, See Remarks, Carpet
- Windows: Double Pane/Storm Window
- Basement: None
- Number of fireplaces: 1
- Fireplace features: Electric, Lower Level: 1, Fireplace
Interior area
- Total structure area: 4,090
- Total interior livable area: 4,090 sqft
Video & virtual tour
Property
Parking
- Total spaces: 2
- Parking features: Attached Garage
- Attached garage spaces: 2
Features
- Levels: Two
- Stories: 2
- Patio & porch: Second Primary Bedroom, Bath Off Primary, Double Pane/Storm Window, Dining Room, Fireplace, High Tech Cabling, Loft, Walk-In Closet(s), Walk-In Pantry
- Has view: Yes
- View description: Territorial
Lot
- Size: 7,139.48 Square Feet
- Features: Curbs, Open Lot, Paved, Sidewalk, Athletic Court, Electric Car Charging, Fenced-Fully, High Speed Internet, Patio
- Topography: Level
- Residential vegetation: Garden Space
Details
- Parcel number: 000347
- Special conditions: Standard
Construction
Type & style
- Home type: SingleFamily
- Architectural style: Contemporary
- Property subtype: Single Family Residence
Materials
- Cement Planked, Cement Plank
- Foundation: Poured Concrete
- Roof: Composition
Condition
- Under Construction
- New construction: Yes
- Year built: 2025
- Major remodel year: 2025
Details
- Builder name: Lennar
Utilities & green energy
- Electric: Company: PSE
- Sewer: Sewer Connected, Company: City of Port Orchard
- Water: Public, Company: City of Port Orchard
- Utilities for property: Kpud
Community & HOA
Community
- Features: CCRs
- Subdivision: McCormick : McCormick Trails
HOA
- HOA fee: $69 monthly
- HOA phone: 360-895-3800
Location
- Region: Port Orchard
Financial & listing details
- Price per square foot: $218/sqft
- Date on market: 7/21/2025
- Cumulative days on market: 76 days
- Listing terms: Cash Out,Conventional,FHA,See Remarks,USDA Loan,VA Loan
- Inclusions: Dishwasher(s), Garbage Disposal, Microwave(s), Refrigerator(s), Stove(s)/Range(s)
About the community
GolfCourse
McCormick Trails is a collection within the esteemed McCormick masterplan bringing single-family homes to scenic Port Orchard, WA. This beautifully designed community will offer modern home designs with high-end features, along with walkable streets and scenic surroundings. Homeowners will enjoy great onsite amenities, including the McCormick Woods Golf Course, as well as parks, trails and outdoor spaces. Located on the Sinclair Inlet, Port Orchard is surrounded by marinas, waterfront attractions and unique adventures at every corner. McCormick residents are situated close to Southworth Ferry for easy commutes to Seattle and other neighboring cities for work or play.
Source: Lennar Homes

