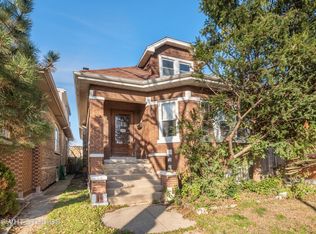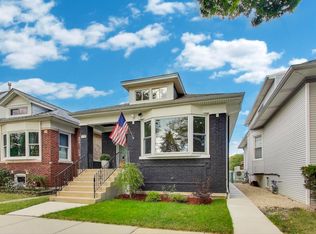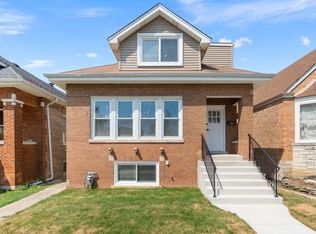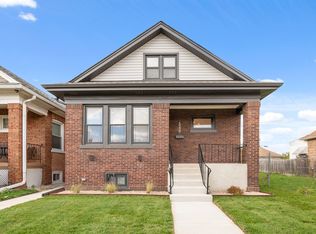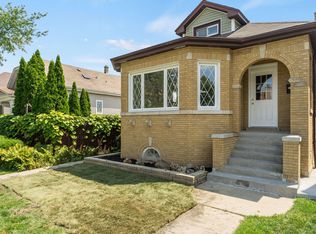Experience the elegance of new construction quality within this exceptionally renovated 4-bedroom, 3-bathroom single-family home, nestled in the highly sought-after Belmont Cragin neighborhood. Every detail has been carefully curated to exude sophistication and modern comfort. Step inside and be captivated by coffered ceilings, exquisite crown molding, and elegant wainscoting that add depth and character. The luxury kitchen is a true showstopper, featuring a central island, pristine white shaker cabinets, sleek quartz countertops, a full-height backsplash, and premium stainless steel appliances-a perfect fusion of style and functionality. Each bathroom is a masterpiece, showcasing board and batten accents, stunning custom tiling, glass-enclosed showers, and high-end plumbing fixtures, elevating your daily routine into a spa-like experience. A striking side-entrance mudroom, adorned in shiplap paneling and thoughtfully designed with a built-in bench, seamlessly leads you to the main floor or the fully finished lower level. Downstairs, you'll find an inviting family room, an additional bedroom, a full bath, a utility room, and bonus storage spaces for added convenience. The home is illuminated by LED fixtures and recessed lighting, enhancing its refined ambiance. Hardwood floors grace the main and upper levels, while durable vinyl-engineered flooring adds warmth and resilience to the basement. Outdoor living is equally impressive-enjoy gatherings on your spacious 22x23 deck, or retreat to the private 10x13 upper-level terrace for moments of relaxation. A generous two-car garage completes this impeccable residence, ensuring convenience and security. This home is designed for the discerning buyer seeking unparalleled craftsmanship, luxurious finishes, and modern functionality-a true gem in Belmont Cragin.
Active
$615,000
6014 W Fletcher St, Chicago, IL 60634
4beds
1,802sqft
Est.:
Single Family Residence
Built in 1940
3,780 Square Feet Lot
$-- Zestimate®
$341/sqft
$-- HOA
What's special
- 70 days |
- 265 |
- 26 |
Zillow last checked: 8 hours ago
Listing updated: October 19, 2025 at 10:07pm
Listing courtesy of:
Geraldo Roman 773-617-0409,
Roman Properties, LLC.
Source: MRED as distributed by MLS GRID,MLS#: 12495850
Tour with a local agent
Facts & features
Interior
Bedrooms & bathrooms
- Bedrooms: 4
- Bathrooms: 3
- Full bathrooms: 3
Rooms
- Room types: Utility Room-Lower Level
Primary bedroom
- Features: Flooring (Hardwood)
- Level: Second
- Area: 240 Square Feet
- Dimensions: 16X15
Bedroom 2
- Features: Flooring (Hardwood)
- Level: Second
- Area: 165 Square Feet
- Dimensions: 15X11
Bedroom 3
- Features: Flooring (Hardwood)
- Level: Main
- Area: 99 Square Feet
- Dimensions: 11X9
Bedroom 4
- Features: Flooring (Vinyl)
- Level: Basement
- Area: 140 Square Feet
- Dimensions: 14X10
Family room
- Features: Flooring (Vinyl)
- Level: Basement
- Area: 176 Square Feet
- Dimensions: 16X11
Kitchen
- Features: Kitchen (Island), Flooring (Hardwood)
- Level: Main
- Area: 154 Square Feet
- Dimensions: 14X11
Laundry
- Features: Flooring (Other)
- Level: Basement
- Area: 24 Square Feet
- Dimensions: 6X4
Living room
- Features: Flooring (Hardwood)
- Level: Main
- Area: 228 Square Feet
- Dimensions: 19X12
Other
- Features: Flooring (Vinyl)
- Level: Basement
- Area: 48 Square Feet
- Dimensions: 6X8
Heating
- Natural Gas, Forced Air
Cooling
- Central Air
Appliances
- Included: Range, Microwave, Dishwasher, Refrigerator, Washer, Dryer, Humidifier
- Laundry: Gas Dryer Hookup
Features
- 1st Floor Bedroom
- Flooring: Hardwood
- Basement: Finished,Rec/Family Area,Storage Space,Full
Interior area
- Total structure area: 1,802
- Total interior livable area: 1,802 sqft
- Finished area below ground: 607
Property
Parking
- Total spaces: 2.5
- Parking features: Garage Door Opener, On Site, Garage Owned, Detached, Garage
- Garage spaces: 2.5
- Has uncovered spaces: Yes
Accessibility
- Accessibility features: No Disability Access
Features
- Stories: 2
- Patio & porch: Deck
Lot
- Size: 3,780 Square Feet
Details
- Parcel number: 13291030360000
- Special conditions: None
- Other equipment: Sump Pump
Construction
Type & style
- Home type: SingleFamily
- Property subtype: Single Family Residence
Materials
- Brick
- Foundation: Concrete Perimeter
Condition
- New construction: No
- Year built: 1940
Utilities & green energy
- Electric: Circuit Breakers, 200+ Amp Service
- Sewer: Public Sewer
- Water: Lake Michigan
Community & HOA
Community
- Features: Curbs, Sidewalks, Street Lights, Street Paved
HOA
- Services included: None
Location
- Region: Chicago
Financial & listing details
- Price per square foot: $341/sqft
- Tax assessed value: $240,000
- Annual tax amount: $5,633
- Date on market: 10/15/2025
- Ownership: Fee Simple
Estimated market value
Not available
Estimated sales range
Not available
Not available
Price history
Price history
| Date | Event | Price |
|---|---|---|
| 10/15/2025 | Listed for sale | $615,000-1.6%$341/sqft |
Source: | ||
| 10/15/2025 | Listing removed | $625,000$347/sqft |
Source: | ||
| 9/12/2025 | Listed for sale | $625,000-2.3%$347/sqft |
Source: | ||
| 9/10/2025 | Listing removed | $640,000$355/sqft |
Source: | ||
| 9/5/2025 | Price change | $640,000-1.5%$355/sqft |
Source: | ||
Public tax history
Public tax history
| Year | Property taxes | Tax assessment |
|---|---|---|
| 2023 | $3,807 +3.7% | $24,000 |
| 2022 | $3,672 +1.4% | $24,000 |
| 2021 | $3,623 -6.1% | $24,000 +4.8% |
Find assessor info on the county website
BuyAbility℠ payment
Est. payment
$4,154/mo
Principal & interest
$2976
Property taxes
$963
Home insurance
$215
Climate risks
Neighborhood: Belmont Central
Nearby schools
GreatSchools rating
- 6/10Lyon Elementary SchoolGrades: K-8Distance: 0.3 mi
- 1/10Steinmetz Academic Centre High SchoolGrades: 9-12Distance: 0.4 mi
Schools provided by the listing agent
- District: 299
Source: MRED as distributed by MLS GRID. This data may not be complete. We recommend contacting the local school district to confirm school assignments for this home.
- Loading
- Loading
