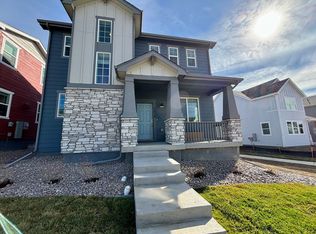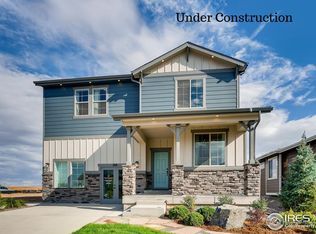Sold for $683,885 on 02/28/23
$683,885
6015 Croaking Toad Dr, Fort Collins, CO 80528
4beds
2,476sqft
Residential-Detached, Residential
Built in 2022
5,200 Square Feet Lot
$661,900 Zestimate®
$276/sqft
$3,140 Estimated rent
Home value
$661,900
$629,000 - $695,000
$3,140/mo
Zestimate® history
Loading...
Owner options
Explore your selling options
What's special
BACKS TO OPEN SPACE WITH FANTASTIC MOUNTIAN VIEWS! NO METRO TAX! This spacious Sierra floor plan boasts 4 bedrooms, a loft, and a main floor study/office with lots of great light and windows! Upgraded Kitchen features gas cooktop, double ovens, chimney hood, MW/DW and nice kitchen island with seating. Upstairs loft is perfect multi use space PLUS main floor flex room/den/office! Upstairs laundry is central to all bedrooms! Includes AC, tankless water heater, upgraded cabinets, flooring and stainless appliances! Come see one of our most popular floor plans today! Pictures of model home
Zillow last checked: 8 hours ago
Listing updated: September 18, 2024 at 07:44pm
Listed by:
Batey McGraw 720-457-5829,
DFH Colorado Realty LLC
Bought with:
Christina Marshall
Source: IRES,MLS#: 962421
Facts & features
Interior
Bedrooms & bathrooms
- Bedrooms: 4
- Bathrooms: 3
- Full bathrooms: 1
- 3/4 bathrooms: 1
- 1/2 bathrooms: 1
Primary bedroom
- Area: 210
- Dimensions: 15 x 14
Bedroom 2
- Area: 120
- Dimensions: 12 x 10
Bedroom 3
- Area: 120
- Dimensions: 12 x 10
Bedroom 4
- Area: 130
- Dimensions: 13 x 10
Dining room
- Area: 130
- Dimensions: 13 x 10
Kitchen
- Area: 130
- Dimensions: 13 x 10
Heating
- Forced Air
Cooling
- Central Air
Appliances
- Included: Double Oven, Dishwasher, Microwave
- Laundry: Washer/Dryer Hookups, Upper Level
Features
- Study Area, Eat-in Kitchen, Open Floorplan, Pantry, Walk-In Closet(s), Loft, Kitchen Island, High Ceilings, Open Floor Plan, Walk-in Closet, 9ft+ Ceilings
- Flooring: Laminate, Vinyl, Carpet
- Basement: None
Interior area
- Total structure area: 2,476
- Total interior livable area: 2,476 sqft
- Finished area above ground: 2,476
- Finished area below ground: 0
Property
Parking
- Total spaces: 2
- Parking features: Garage - Attached
- Attached garage spaces: 2
- Details: Garage Type: Attached
Features
- Levels: Two
- Stories: 2
Lot
- Size: 5,200 sqft
Details
- Parcel number: R1674087
- Zoning: RES
- Special conditions: Builder
Construction
Type & style
- Home type: SingleFamily
- Property subtype: Residential-Detached, Residential
Materials
- Wood/Frame
- Roof: Composition
Condition
- Under Construction
- New construction: Yes
- Year built: 2022
Details
- Builder name: Dream Finders Homes
Utilities & green energy
- Electric: Electric, Fort Collins
- Gas: Natural Gas, XCEL
- Water: District Water, Ft Collins Loveland
- Utilities for property: Natural Gas Available, Electricity Available
Community & neighborhood
Location
- Region: Fort Collins
- Subdivision: The Reserve At Timberline
HOA & financial
HOA
- Has HOA: Yes
- HOA fee: $50 monthly
- Services included: Management
Other
Other facts
- Listing terms: Cash,Conventional,FHA,VA Loan
Price history
| Date | Event | Price |
|---|---|---|
| 2/28/2023 | Sold | $683,885$276/sqft |
Source: | ||
| 1/11/2023 | Pending sale | $683,885-2.3%$276/sqft |
Source: | ||
| 9/16/2022 | Price change | $699,990-7.9%$283/sqft |
Source: | ||
| 8/4/2022 | Pending sale | $759,990$307/sqft |
Source: | ||
| 6/23/2022 | Listing removed | -- |
Source: | ||
Public tax history
| Year | Property taxes | Tax assessment |
|---|---|---|
| 2024 | $1,818 +0% | $50,036 +113.5% |
| 2023 | $1,817 +30446.1% | $23,434 +24.3% |
| 2022 | $6 -0.2% | $18,850 +188400% |
Find assessor info on the county website
Neighborhood: Fossil Creek Reservoir
Nearby schools
GreatSchools rating
- 8/10Werner Elementary SchoolGrades: K-5Distance: 1.3 mi
- 7/10Preston Middle SchoolGrades: 6-8Distance: 1.5 mi
- 8/10Fossil Ridge High SchoolGrades: 9-12Distance: 1.7 mi
Schools provided by the listing agent
- Elementary: Werner
- Middle: Preston
- High: Ft Collins
Source: IRES. This data may not be complete. We recommend contacting the local school district to confirm school assignments for this home.
Get a cash offer in 3 minutes
Find out how much your home could sell for in as little as 3 minutes with a no-obligation cash offer.
Estimated market value
$661,900
Get a cash offer in 3 minutes
Find out how much your home could sell for in as little as 3 minutes with a no-obligation cash offer.
Estimated market value
$661,900

