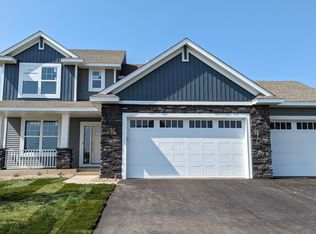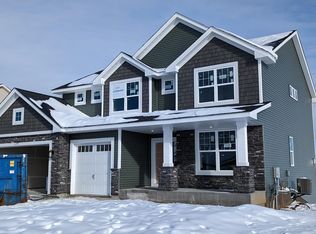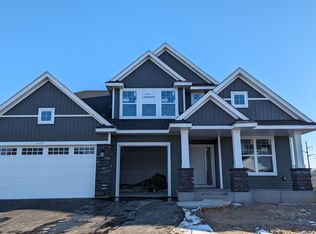Closed
$664,900
6015 Inspire Ave S, Cottage Grove, MN 55016
5beds
3,576sqft
Single Family Residence
Built in 2023
0.35 Acres Lot
$661,100 Zestimate®
$186/sqft
$3,983 Estimated rent
Home value
$661,100
$615,000 - $714,000
$3,983/mo
Zestimate® history
Loading...
Owner options
Explore your selling options
What's special
Stunning 2023-Built Home in a Sought-After Community! Nestled in a highly desirable neighborhood with a beautiful shared pool and vibrant community space, this 5-bedroom, 4-bathroom gem offers all of the latest and greatest in energy efficiency, style and function! Step into an open-concept main floor, featuring a gourmet kitchen with rich finishes, ample cabinetry, and a spacious island that’s perfect for entertaining. The main floor also boasts a versatile flex room, ideal for a home office, playroom, or formal dining and a generous family room with gas fireplace! Upstairs, find ultimate convenience with a dedicated laundry room on the bedroom level, along with a luxurious primary suite and three additional bedrooms. The walk-out basement is an entertainer’s dream, complete with a cozy family room, an additional bedroom, and a wet bar for hosting game nights or celebrations. Outside, the fenced yard provides privacy and space for outdoor activities, while the 3-car garage ensures plenty of storage and parking. This home is more than just a house; it’s a lifestyle. Don’t miss your chance to join this exceptional community—schedule your showing today!
Zillow last checked: 8 hours ago
Listing updated: June 11, 2025 at 10:29am
Listed by:
Aimee Hanson, GRI 612-202-4434,
Real Broker, LLC,
Tamara Burch 612-360-3060
Bought with:
Tina Lockner
RE/MAX Results
Paige C Tollefsbol
Source: NorthstarMLS as distributed by MLS GRID,MLS#: 6712696
Facts & features
Interior
Bedrooms & bathrooms
- Bedrooms: 5
- Bathrooms: 4
- Full bathrooms: 2
- 3/4 bathrooms: 1
- 1/2 bathrooms: 1
Bedroom 1
- Level: Upper
- Area: 255 Square Feet
- Dimensions: 17x15
Bedroom 2
- Level: Upper
- Area: 132 Square Feet
- Dimensions: 12x11
Bedroom 3
- Level: Upper
- Area: 121 Square Feet
- Dimensions: 11x11
Bedroom 4
- Level: Upper
- Area: 110 Square Feet
- Dimensions: 11x10
Bedroom 5
- Level: Lower
- Area: 144 Square Feet
- Dimensions: 12x12
Family room
- Level: Main
- Area: 255 Square Feet
- Dimensions: 17x15
Flex room
- Level: Main
- Area: 110 Square Feet
- Dimensions: 11x10
Informal dining room
- Level: Main
- Area: 165 Square Feet
- Dimensions: 15x11
Kitchen
- Level: Main
- Area: 180 Square Feet
- Dimensions: 15x12
Recreation room
- Level: Lower
- Area: 364 Square Feet
- Dimensions: 26x14
Heating
- Forced Air
Cooling
- Central Air
Appliances
- Included: Dishwasher, Disposal, Dryer, Microwave, Range, Refrigerator, Stainless Steel Appliance(s), Washer
Features
- Basement: Daylight,Finished,Full,Storage Space,Walk-Out Access
- Number of fireplaces: 1
- Fireplace features: Gas
Interior area
- Total structure area: 3,576
- Total interior livable area: 3,576 sqft
- Finished area above ground: 2,480
- Finished area below ground: 725
Property
Parking
- Total spaces: 3
- Parking features: Attached, Garage Door Opener
- Attached garage spaces: 3
- Has uncovered spaces: Yes
- Details: Garage Dimensions (34x21)
Accessibility
- Accessibility features: None
Features
- Levels: Two
- Stories: 2
- Patio & porch: Deck
- Has private pool: Yes
- Pool features: In Ground, Outdoor Pool
- Fencing: Full
Lot
- Size: 0.35 Acres
- Dimensions: 67 x 180 x 107 x 172
Details
- Foundation area: 1096
- Parcel number: 0402721210082
- Zoning description: Residential-Single Family
Construction
Type & style
- Home type: SingleFamily
- Property subtype: Single Family Residence
Materials
- Fiber Cement, Engineered Wood
- Roof: Age 8 Years or Less
Condition
- Age of Property: 2
- New construction: No
- Year built: 2023
Utilities & green energy
- Gas: Natural Gas
- Sewer: City Sewer/Connected
- Water: City Water/Connected
Community & neighborhood
Location
- Region: Cottage Grove
- Subdivision: Calarosa 6th Add
HOA & financial
HOA
- Has HOA: Yes
- HOA fee: $100 quarterly
- Services included: Professional Mgmt, Shared Amenities
- Association name: Association Minnesota
- Association phone: 763-746-1188
Price history
| Date | Event | Price |
|---|---|---|
| 6/10/2025 | Sold | $664,900$186/sqft |
Source: | ||
| 5/9/2025 | Pending sale | $664,900$186/sqft |
Source: | ||
| 4/30/2025 | Listed for sale | $664,900+2.3%$186/sqft |
Source: | ||
| 12/16/2024 | Listing removed | $649,900$182/sqft |
Source: | ||
| 12/13/2024 | Listed for sale | $649,900+8.8%$182/sqft |
Source: | ||
Public tax history
| Year | Property taxes | Tax assessment |
|---|---|---|
| 2024 | $1,248 +54.8% | $93,800 +80.4% |
| 2023 | $806 +222.4% | $52,000 +326.2% |
| 2022 | $250 | $12,200 |
Find assessor info on the county website
Neighborhood: 55016
Nearby schools
GreatSchools rating
- 9/10Grey Cloud Elementary SchoolGrades: K-5Distance: 1.6 mi
- 5/10Cottage Grove Middle SchoolGrades: 6-8Distance: 2 mi
- 10/10East Ridge High SchoolGrades: 9-12Distance: 1.7 mi
Get a cash offer in 3 minutes
Find out how much your home could sell for in as little as 3 minutes with a no-obligation cash offer.
Estimated market value
$661,100
Get a cash offer in 3 minutes
Find out how much your home could sell for in as little as 3 minutes with a no-obligation cash offer.
Estimated market value
$661,100


