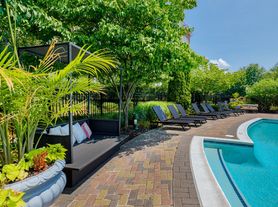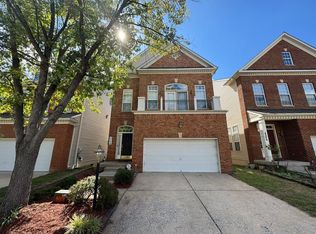This brick-front colonial offers three finished levels in the Maple Valley community of Alexandria. With 4 bedrooms and 3.5 baths, the home includes a main-level library/home office, hardwood floors, formal living and dining rooms, and a family room with fireplace. The kitchen connects seamlessly to the dining and living areas for easy flow.
Upstairs are four bedrooms and two full baths, including a primary suite with generous closet space. The walkout basement adds a large recreation room, full bath, and backyard access. Additional features include a 2-car garage, ample storage, and a location within Fairfax County's highly rated school district.
Renting from Hatch Property Management and Sales provides you many benefits! The Resident Benefits Program includes HVAC air filter delivery (for applicable properties), credit building to help boost your credit score with timely rent payments, $1M identity protection, utility concierge service making utility connection a breeze during the move-in process, our best-in-class resident rewards program, and much more! More details during the application process.
Application fee $60/adult is non-refundable. Security deposit is equal to one month's rent with approved credit. Tenant is responsible for all utilities except trash.
No cats, small dogs considered
All applicants will need to complete a pet screening on a third party website, whether you have a pet or not. If you do not have a pet, please select "No Pet" and answer the questions. Pets/animals are approved on a case-by-case basis on pet approved properties by applying at hatchpropertymanagement. After your pet/animal/no-pet screening is completed, your application review can be finalized. There is no cost ($0) to submit an accommodation request for a service animal or emotional support animal (ESA) or for the no-pet screening. There is a $20/pet fee for all household pets. Pet screening fees are non-refundable. Refundable pet deposit required per pet, due at lease signing.
House for rent
$4,678/mo
6015 Marilyn Dr, Alexandria, VA 22310
4beds
2,906sqft
Price may not include required fees and charges.
Single family residence
Available now
Small dogs OK
Ceiling fan
In unit laundry
Attached garage parking
-- Heating
What's special
Brick-front colonialWalkout basementThree finished levelsFour bedroomsLarge recreation roomAmple storageFamily room with fireplace
- 27 days |
- -- |
- -- |
Travel times
Renting now? Get $1,000 closer to owning
Unlock a $400 renter bonus, plus up to a $600 savings match when you open a Foyer+ account.
Offers by Foyer; terms for both apply. Details on landing page.
Facts & features
Interior
Bedrooms & bathrooms
- Bedrooms: 4
- Bathrooms: 4
- Full bathrooms: 3
- 1/2 bathrooms: 1
Cooling
- Ceiling Fan
Appliances
- Included: Dishwasher, Disposal, Dryer, Range, Refrigerator, Trash Compactor, Washer
- Laundry: In Unit
Features
- Ceiling Fan(s)
Interior area
- Total interior livable area: 2,906 sqft
Video & virtual tour
Property
Parking
- Parking features: Attached
- Has attached garage: Yes
- Details: Contact manager
Features
- Exterior features: Garbage included in rent, No Utilities included in rent, Package Receiving, Trash, storage shed, window treatments
Details
- Parcel number: 0813390022
Construction
Type & style
- Home type: SingleFamily
- Property subtype: Single Family Residence
Utilities & green energy
- Utilities for property: Garbage
Community & HOA
Location
- Region: Alexandria
Financial & listing details
- Lease term: Contact For Details
Price history
| Date | Event | Price |
|---|---|---|
| 9/3/2025 | Price change | $4,678+0.1%$2/sqft |
Source: Bright MLS #VAFX2260718 | ||
| 8/29/2025 | Listed for rent | $4,672-0.6%$2/sqft |
Source: Bright MLS #VAFX2260718 | ||
| 7/11/2025 | Listing removed | $4,700$2/sqft |
Source: Zillow Rentals | ||
| 6/7/2025 | Listed for rent | $4,700+30.6%$2/sqft |
Source: Zillow Rentals | ||
| 5/21/2021 | Listing removed | -- |
Source: Zillow Rental Manager | ||

