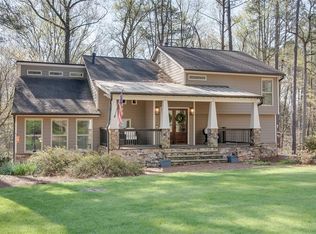RANCH FLOOR PLAN (ONE LEVEL WITH FULL BASEMENT) IN SANDY SPRINGS/ PEACHTREE CORNERS / DUNWOODY! LEVEL LOT; A/C & HEATING SYSTEM IS NEW, 1 YEAR OLD; NEW ROOF, 2 YEARS OLD; OPEN FLOOR PLAN VIEWING FOYER, DINING ROOM, GREAT ROOM WITH FIREPLACE; MASTER BEDROOM & 2 OTHER BEDROOMS ON MAIN LEVEL; **BASEMENT HAS 4 TH BEDROOM, BATH, PLAYROOM WITH WET BAR, FIREPLACE, EXERCISE ROOM, WORKSHOP. LIVE IN TOWN & ENJOY A PRIVATE HORSE FARM NEXT DOOR!!!
This property is off market, which means it's not currently listed for sale or rent on Zillow. This may be different from what's available on other websites or public sources.
