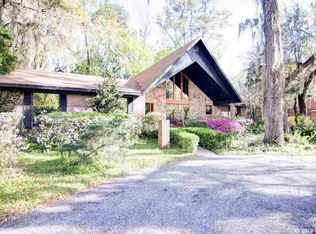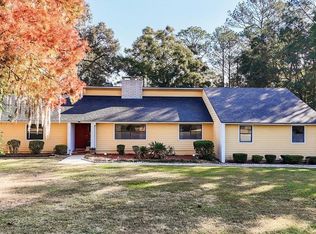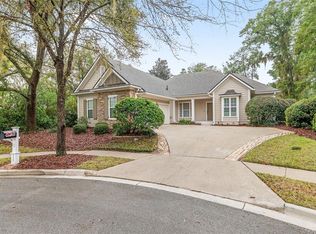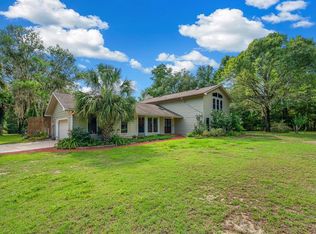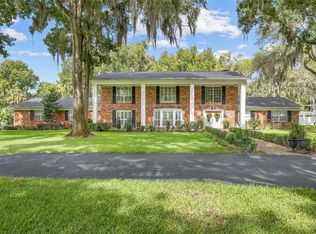Magnificent, fully remodeled home in a quiet cul-de-sac on nearly half an acre, featuring 3 bedrooms, 3 full bathrooms, a study with private entrance (ideal as a fourth bedroom), and a Florida/gym room off the first-floor flex room. The spacious kitchen boasts abundant cabinetry, granite countertops, and a breakfast nook, with a separate dining room just steps away. The family room includes a bay window overlooking the front yard, while the flex room showcases a stunning full-wall wood-burning stone fireplace. Wood flooring throughout, no carpet. Enjoy outdoor living on the expansive screened-in back porch, plus a private courtyard and covered front porch. The primary suite offers his-and-hers sinks and walk-in closets, a makeup vanity, spa tub, walk-in shower, and water closet with bidet. Additional features include a two-car garage and golf cart garage. Conveniently located 4 miles from UF & Shands, 2 minutes to I-75 and Publix.
For sale
$699,000
6015 SW 36th Way, Gainesville, FL 32608
3beds
3,764sqft
Est.:
Single Family Residence
Built in 1978
0.45 Acres Lot
$-- Zestimate®
$186/sqft
$-- HOA
What's special
Private courtyardTwo-car garageGranite countertopsExpansive screened-in back porchCovered front porchQuiet cul-de-sacBreakfast nook
- 19 hours |
- 361 |
- 20 |
Zillow last checked: 8 hours ago
Listing updated: 11 hours ago
Listing Provided by:
Angelina Ballatore 352-281-1941,
BHHS FLORIDA REALTY 352-225-4700,
Ann Ballatore 352-316-2875,
BHHS FLORIDA REALTY
Source: Stellar MLS,MLS#: GC535986 Originating MLS: Gainesville-Alachua
Originating MLS: Gainesville-Alachua

Tour with a local agent
Facts & features
Interior
Bedrooms & bathrooms
- Bedrooms: 3
- Bathrooms: 3
- Full bathrooms: 3
Rooms
- Room types: Den/Library/Office, Family Room, Florida Room, Dining Room, Great Room
Primary bedroom
- Features: Ceiling Fan(s), En Suite Bathroom, Walk-In Closet(s)
- Level: Third
Primary bathroom
- Features: Bidet, Exhaust Fan, Granite Counters, Makeup/Vanity Space, Water Closet/Priv Toilet, Window/Skylight in Bath
- Level: Third
Great room
- Level: First
Kitchen
- Level: Second
Heating
- Central, Electric, Zoned
Cooling
- Central Air, Zoned
Appliances
- Included: Dishwasher, Disposal, Electric Water Heater, Microwave, Range, Refrigerator
- Laundry: Inside
Features
- Built-in Features, Ceiling Fan(s), Crown Molding, Eating Space In Kitchen, High Ceilings, Open Floorplan, PrimaryBedroom Upstairs, Stone Counters, Thermostat, Walk-In Closet(s), Wet Bar
- Flooring: Engineered Hardwood, Tile
- Windows: Skylight(s)
- Has fireplace: Yes
- Fireplace features: Family Room, Stone, Wood Burning
Interior area
- Total structure area: 5,440
- Total interior livable area: 3,764 sqft
Video & virtual tour
Property
Parking
- Total spaces: 2
- Parking features: Driveway, Garage Door Opener, Garage Faces Side, Golf Cart Garage
- Attached garage spaces: 2
- Has uncovered spaces: Yes
Features
- Levels: Multi/Split
- Patio & porch: Covered, Front Porch, Patio, Rear Porch, Screened
- Exterior features: Irrigation System, Lighting, Private Mailbox, Rain Gutters
- Has view: Yes
- View description: Golf Course
Lot
- Size: 0.45 Acres
- Features: Cul-De-Sac, On Golf Course, Street Dead-End
- Residential vegetation: Mature Landscaping, Trees/Landscaped
Details
- Parcel number: 07248003000
- Zoning: R-1A
- Special conditions: None
Construction
Type & style
- Home type: SingleFamily
- Architectural style: Custom
- Property subtype: Single Family Residence
Materials
- Brick, Wood Frame, Wood Siding
- Foundation: Block, Crawlspace, Slab, Stem Wall
- Roof: Shingle
Condition
- Completed
- New construction: No
- Year built: 1978
Utilities & green energy
- Sewer: Public Sewer
- Water: Public
- Utilities for property: BB/HS Internet Available, Cable Available, Electricity Connected, Public, Sewer Connected, Sprinkler Well, Water Connected
Community & HOA
Community
- Subdivision: COUNTRY CLUB MANOR
HOA
- Has HOA: Yes
- Pet fee: $0 monthly
Location
- Region: Gainesville
Financial & listing details
- Price per square foot: $186/sqft
- Tax assessed value: $471,533
- Annual tax amount: $9,731
- Date on market: 12/13/2025
- Cumulative days on market: 1 day
- Listing terms: Cash,Conventional
- Ownership: Fee Simple
- Total actual rent: 0
- Electric utility on property: Yes
- Road surface type: Paved, Asphalt
Estimated market value
Not available
Estimated sales range
Not available
Not available
Price history
Price history
| Date | Event | Price |
|---|---|---|
| 12/13/2025 | Listed for sale | $699,000-6.8%$186/sqft |
Source: | ||
| 9/23/2025 | Listing removed | $750,000$199/sqft |
Source: BHHS broker feed #GC531107 Report a problem | ||
| 7/11/2025 | Price change | $750,000-6.3%$199/sqft |
Source: | ||
| 7/5/2025 | Price change | $800,000-2.3%$213/sqft |
Source: | ||
| 6/2/2025 | Listed for sale | $819,000$218/sqft |
Source: | ||
Public tax history
Public tax history
| Year | Property taxes | Tax assessment |
|---|---|---|
| 2024 | $9,431 +4.8% | $416,573 +10% |
| 2023 | $9,001 +18.9% | $378,703 +10% |
| 2022 | $7,569 +35.8% | $344,275 +22.7% |
Find assessor info on the county website
BuyAbility℠ payment
Est. payment
$4,810/mo
Principal & interest
$3353
Property taxes
$1212
Home insurance
$245
Climate risks
Neighborhood: 32608
Nearby schools
GreatSchools rating
- 2/10Idylwild Elementary SchoolGrades: PK-5Distance: 4.8 mi
- 7/10Kanapaha Middle SchoolGrades: 6-8Distance: 2.7 mi
- 6/10Gainesville High SchoolGrades: 9-12Distance: 5.7 mi
- Loading
- Loading
