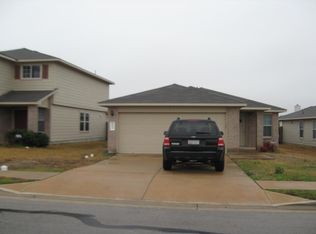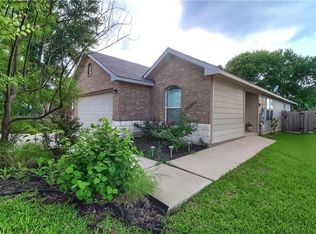This spacious 4-bedroom, 3-bath home in the Woodlands of East Austin offers a rare find with an open floor plan and modern updates. The kitchen features granite countertops, a breakfast area, and a marble tile backsplash, with a dishwasher and range/oven installed in November 2020. The dining area has been enhanced with updated lighting. A versatile bedroom on the main floor can double as a private office, conveniently located near a full bathroom. The home boasts two large living areas one downstairs and one upstairs that could serve as a game room. The expansive primary suite is upstairs and includes an ensuite bathroom with dual sinks, a garden tub, a separate shower, and an enormous walk-in closet. The oversized laundry room is also located upstairs, just off the loft. Additional storage is available with custom racks installed in the garage. Outside, enjoy the custom flagstone patio with a pleasant view of the backyard. The HOA fee covers access to the Woodlands neighborhood pool and park. This home is conveniently located with easy access to TX 130, Hwy 183, FM 969, and 290 East, and is just minutes from the upcoming Tesla Gigafactory, Travis County Exposition Center, and Walter E. Long Lake and Park.
This property is off market, which means it's not currently listed for sale or rent on Zillow. This may be different from what's available on other websites or public sources.

