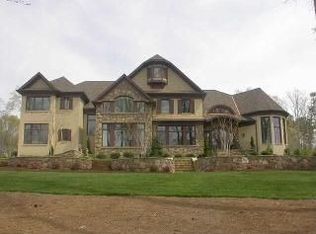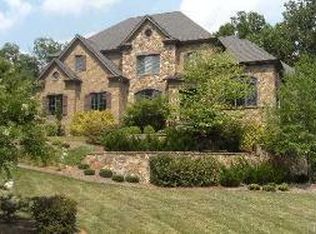Sold for $2,650,000
$2,650,000
6016 Over Hadden Ct, Raleigh, NC 27614
5beds
7,779sqft
Single Family Residence, Residential
Built in 2005
1.55 Acres Lot
$2,949,300 Zestimate®
$341/sqft
$7,834 Estimated rent
Home value
$2,949,300
$2.71M - $3.21M
$7,834/mo
Zestimate® history
Loading...
Owner options
Explore your selling options
What's special
Escape to luxury in this magnificent 7,779SF estate nestled on a lushly landscaped 1.55-acre private lot in prestigious Chatsworth. This grand residence built w/high-end details, features, & craftsmanship has an exquisite gourmet kitchen complete with custom cabinetry & designer appliances. The owner's retreat offers a foyer, breakfast bar/wet bar, separate sitting room, fireplace in the bedroom, & access to the pool area and backyard patios. Relax in the owner's bath with a stone fireplace, oversized shower, & beautiful wood-crafted ceiling. The first-floor guest suite has its own outdoor terrace & full bathroom. The library features one of five fireplaces in the home & the large bonus room with a working bar is the perfect place for entertaining. With three laundry rooms, five bedrooms all w/ensuite full bathrooms, a whole-house SONOS sound system, & an app-controlled pool, this luxurious estate is designed for comfort & indulgence. Soak in the hot tub or swim in the salt system pool w/ waterfall while enjoying the tranquil FENCED backyard with ample green spaces. Experience LUXURY LIVING at its finest.
Zillow last checked: 8 hours ago
Listing updated: October 27, 2025 at 11:21pm
Listed by:
Alicia Rivera 919-578-7891,
Real Broker, LLC
Bought with:
Satya Pullakhandam, 283425
Guru Realty Inc.
Source: Doorify MLS,MLS#: 2493964
Facts & features
Interior
Bedrooms & bathrooms
- Bedrooms: 5
- Bathrooms: 8
- Full bathrooms: 5
- 1/2 bathrooms: 3
Heating
- Forced Air, Heat Pump, Natural Gas
Cooling
- Central Air, Electric
Appliances
- Included: Dishwasher, Gas Range, Gas Water Heater, Indoor Grill, Microwave, Plumbed For Ice Maker, Range, Range Hood, Refrigerator, Tankless Water Heater, Warming Drawer, Water Purifier, Water Softener
- Laundry: Laundry Closet, Laundry Room, Main Level, Multiple Locations, Upper Level
Features
- Bathtub Only, Bathtub/Shower Combination, Bookcases, Pantry, Cathedral Ceiling(s), Ceiling Fan(s), Central Vacuum, Coffered Ceiling(s), Double Vanity, Eat-in Kitchen, Entrance Foyer, Granite Counters, High Ceilings, High Speed Internet, In-Law Floorplan, Keeping Room, Kitchen/Dining Room Combination, Master Downstairs, Second Primary Bedroom, Separate Shower, Shower Only, Smart Home, Smooth Ceilings, Soaking Tub, Tile Counters, Tray Ceiling(s), Vaulted Ceiling(s), Walk-In Closet(s), Walk-In Shower, Water Closet, Wet Bar, Whirlpool Tub
- Flooring: Carpet, Ceramic Tile, Hardwood, Tile, Wood
- Windows: Blinds
- Basement: Crawl Space
- Number of fireplaces: 4
- Fireplace features: Bedroom, Den, Family Room, Fireplace Screen, Gas, Gas Log, Living Room, Master Bedroom, Stone
Interior area
- Total structure area: 7,779
- Total interior livable area: 7,779 sqft
- Finished area above ground: 7,779
- Finished area below ground: 0
Property
Parking
- Total spaces: 7
- Parking features: Attached, Carport, Concrete, Driveway, Garage, Garage Door Opener, Garage Faces Side, Workshop in Garage
- Attached garage spaces: 4
- Carport spaces: 3
- Covered spaces: 7
Features
- Levels: Two
- Stories: 2
- Patio & porch: Covered, Deck, Patio, Porch
- Exterior features: Balcony, Fenced Yard, Gas Grill, Lighting, Rain Gutters
- Pool features: Heated, In Ground, Salt Water
- Has spa: Yes
- Spa features: Private
- Has view: Yes
Lot
- Size: 1.55 Acres
- Dimensions: per plat 181 x 292 x 274 x 321
- Features: Cul-De-Sac, Garden, Hardwood Trees, Landscaped
Details
- Parcel number: 1800213195
- Zoning: R-80W
Construction
Type & style
- Home type: SingleFamily
- Architectural style: French Provincial, Traditional, Transitional
- Property subtype: Single Family Residence, Residential
Materials
- Brick, Stone
Condition
- New construction: No
- Year built: 2005
Details
- Builder name: Don Collins
Utilities & green energy
- Sewer: Septic Tank
- Water: Public
- Utilities for property: Cable Available
Community & neighborhood
Location
- Region: Raleigh
- Subdivision: Chatsworth Overlook
HOA & financial
HOA
- Has HOA: Yes
- HOA fee: $1,595 annually
- Amenities included: Pool
Price history
| Date | Event | Price |
|---|---|---|
| 6/8/2023 | Sold | $2,650,000-3.6%$341/sqft |
Source: | ||
| 5/15/2023 | Pending sale | $2,750,000$354/sqft |
Source: | ||
| 4/28/2023 | Contingent | $2,750,000$354/sqft |
Source: | ||
| 4/20/2023 | Price change | $2,750,000-5.2%$354/sqft |
Source: | ||
| 2/7/2023 | Listed for sale | $2,900,000$373/sqft |
Source: | ||
Public tax history
| Year | Property taxes | Tax assessment |
|---|---|---|
| 2025 | $17,465 +3% | $2,727,512 |
| 2024 | $16,958 -8.9% | $2,727,512 +14.4% |
| 2023 | $18,610 +8% | $2,384,290 |
Find assessor info on the county website
Neighborhood: 27614
Nearby schools
GreatSchools rating
- 3/10Brassfield ElementaryGrades: K-5Distance: 1.9 mi
- 8/10West Millbrook MiddleGrades: 6-8Distance: 4.3 mi
- 6/10Millbrook HighGrades: 9-12Distance: 6.5 mi
Schools provided by the listing agent
- Elementary: Wake - Brassfield
- Middle: Wake - West Millbrook
- High: Wake - Millbrook
Source: Doorify MLS. This data may not be complete. We recommend contacting the local school district to confirm school assignments for this home.
Get a cash offer in 3 minutes
Find out how much your home could sell for in as little as 3 minutes with a no-obligation cash offer.
Estimated market value$2,949,300
Get a cash offer in 3 minutes
Find out how much your home could sell for in as little as 3 minutes with a no-obligation cash offer.
Estimated market value
$2,949,300

