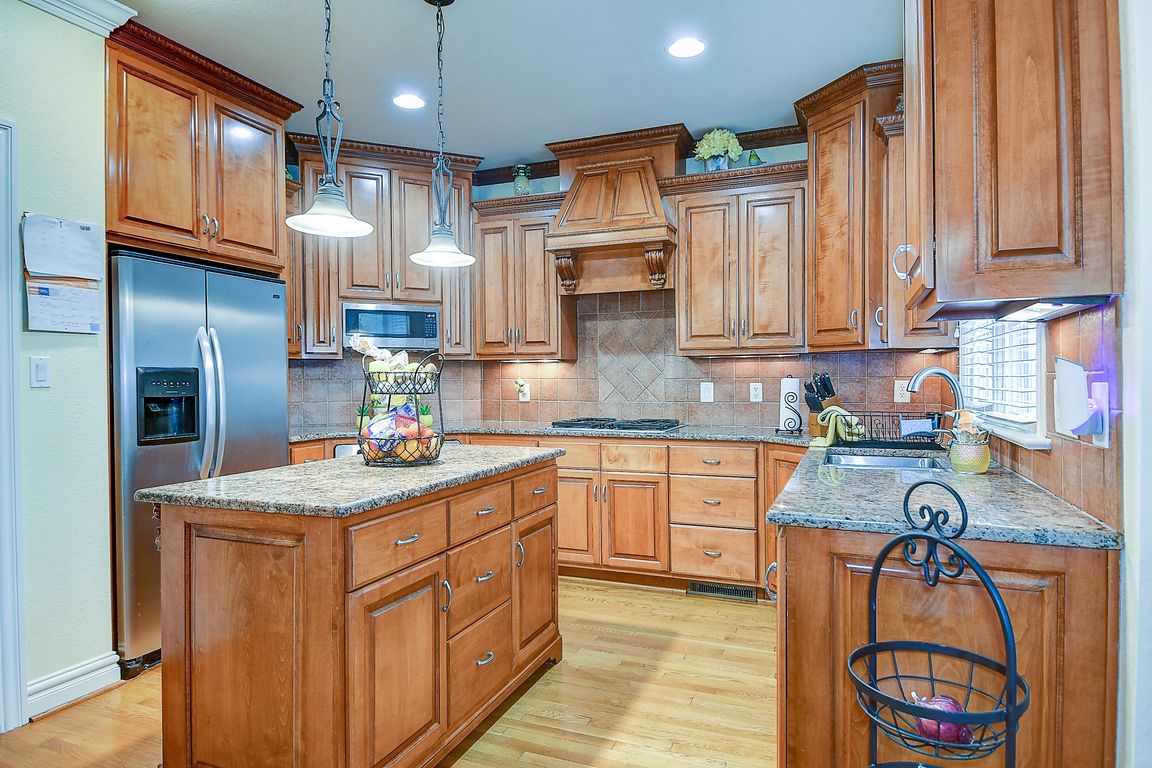Open: Sat 12pm-2pm

For sale
$750,000
6beds
3,600sqft
6016 Spinnaker Cove Ct, Suffolk, VA 23435
6beds
3,600sqft
Single family residence
Built in 2004
0.27 Acres
2 Attached garage spaces
$208 price/sqft
$52 monthly HOA fee
What's special
Multi-generational livingTwo-way fireplaceFirst-floor bedroomCathedral and tray ceilingsRoman columnsOpen floor planLarge custom deck
Welcome to this beautiful custom-built home located in The Riverfront, one of the area’s most sought-after communities with exceptional amenities and a prime location. This spacious three-story residence features an open floor plan that’s great for multi-generational living. The first floor includes a formal living and dining room, a spacious family ...
- 7 days |
- 1,222 |
- 42 |
Source: REIN Inc.,MLS#: 10600151
Travel times
Family Room
Kitchen
Primary Bedroom
Zillow last checked: 7 hours ago
Listing updated: October 15, 2025 at 04:11am
Listed by:
Charlene Wales,
Better Homes & Gdns Ntv Am Grp
Source: REIN Inc.,MLS#: 10600151
Facts & features
Interior
Bedrooms & bathrooms
- Bedrooms: 6
- Bathrooms: 3
- Full bathrooms: 3
Rooms
- Room types: 1st Floor BR, Breakfast Area, Office/Study, Utility Room
Primary bedroom
- Level: Second
- Dimensions: 14 x 17
Bedroom
- Level: First
- Dimensions: 11 x 10
Bedroom
- Level: Second
- Dimensions: 11 x 12
Bedroom
- Level: Second
- Dimensions: 11 x 13
Bedroom
- Level: Second
- Dimensions: 13 x 11
Dining room
- Level: First
- Dimensions: 11 x 14
Family room
- Level: First
- Dimensions: 17 x 16
Kitchen
- Level: First
- Dimensions: 13 x 14
Living room
- Level: First
- Dimensions: 11 x 12
Heating
- Natural Gas, Zoned
Cooling
- Central Air, Zoned
Appliances
- Included: Disposal, Gas Range, Refrigerator, Gas Water Heater
- Laundry: Dryer Hookup, Washer Hookup
Features
- Cathedral Ceiling(s), Primary Sink-Double, Walk-In Closet(s), Ceiling Fan(s), Entrance Foyer, Pantry
- Flooring: Carpet, Ceramic Tile, Wood
- Basement: Crawl Space
- Attic: Walk-In
- Number of fireplaces: 2
- Fireplace features: Fireplace Gas-natural, Primary Bedroom
Interior area
- Total interior livable area: 3,600 sqft
Video & virtual tour
Property
Parking
- Total spaces: 2
- Parking features: Garage Att 2 Car, 4 Space, Off Street, Driveway, Garage Door Opener
- Attached garage spaces: 2
- Has uncovered spaces: Yes
Features
- Levels: Three Or More
- Stories: 2
- Exterior features: Inground Sprinkler, Irrigation Control
- Pool features: None, Association
- Has spa: Yes
- Spa features: Bath
- Fencing: Chain Link,None
- Waterfront features: Not Waterfront
Lot
- Size: 0.27 Acres
- Features: Cul-De-Sac, Wooded
Details
- Parcel number: 6ERFD41
- Other equipment: Attic Fan, Pump
Construction
Type & style
- Home type: SingleFamily
- Architectural style: Transitional
- Property subtype: Single Family Residence
Materials
- Brick, Fiber Cement
- Roof: Asphalt Shingle
Condition
- New construction: No
- Year built: 2004
Utilities & green energy
- Sewer: City/County
- Water: City/County, Well
Community & HOA
Community
- Subdivision: The Riverfront
HOA
- Has HOA: Yes
- Amenities included: Clubhouse, Dock, Golf Course, Playground, Pool, Tennis Court(s)
- HOA fee: $52 monthly
Location
- Region: Suffolk
Financial & listing details
- Price per square foot: $208/sqft
- Tax assessed value: $662,700
- Annual tax amount: $7,091
- Date on market: 10/9/2025