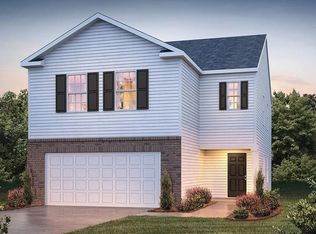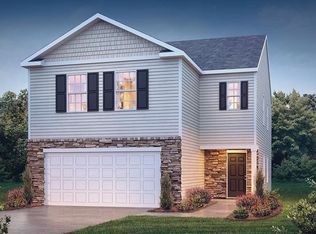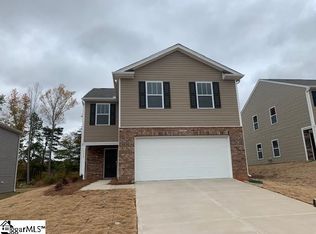Sold co op non member
$515,000
6016 Thicket Ln, Boiling Springs, SC 29316
5beds
3,945sqft
Single Family Residence
Built in 2022
9,147.6 Square Feet Lot
$529,500 Zestimate®
$131/sqft
$3,276 Estimated rent
Home value
$529,500
$492,000 - $572,000
$3,276/mo
Zestimate® history
Loading...
Owner options
Explore your selling options
What's special
Welcome to 6016 Thicket, a stunning 5-bedroom, 4-bathroom home nestled in the desirable Pine Valley neighborhood. Conveniently located minutes from all the amenities of Boiling Springs, including Target, restaurants, and schools, this home offers the perfect retreat from busy city life. Crafted with elegance and superior workmanship, this home features a thoughtfully designed open floor plan ideal for any lifestyle. The heart of the home showcases not one, but two expansive islands perfect for gathering, conversation, and entertaining. The gourmet kitchen boasts high-end amenities including a gas cooktop, double oven, and sealed quartz countertops, while practical features like the tankless water heater and gas heat provide modern efficiency. The main level includes a spacious dining room, dedicated office space, and a guest suite with full bath. Upstairs, you'll find a luxurious master suite, three additional bedrooms, two guest bathrooms, and a versatile flex space. This family-friendly home is equipped with money-saving features including solar panels to offset utility costs and a whole-home water filtration system. The fenced backyard provides a safe space for pets, while the covered back porch offers views of the neighborhood pool and play areas – perfect for keeping an eye on the kids while relaxing outdoors. With its blend of luxury, convenience, and family-friendly features, this home is a must-see for growing families seeking their next dream home in Pine Valley.
Zillow last checked: 8 hours ago
Listing updated: March 21, 2025 at 06:02pm
Listed by:
Casey C Breitenbach 864-809-8805,
Brighten Real Estate Group
Bought with:
Non-MLS Member
NON MEMBER
Source: SAR,MLS#: 320285
Facts & features
Interior
Bedrooms & bathrooms
- Bedrooms: 5
- Bathrooms: 4
- Full bathrooms: 4
- Main level bathrooms: 1
- Main level bedrooms: 1
Primary bedroom
- Area: 352
- Dimensions: 16x22
Bedroom 2
- Area: 121
- Dimensions: 11x11
Bedroom 3
- Area: 132
- Dimensions: 12x11
Bedroom 4
- Area: 182
- Dimensions: 13x14
Dining room
- Area: 176
- Dimensions: 11x16
Kitchen
- Area: 340
- Dimensions: 20x17
Living room
- Area: 368
- Dimensions: 16x23
Other
- Description: Flex Space
- Area: 238
- Dimensions: 17x14
Heating
- Forced Air, Gas - Natural
Cooling
- Central Air, Heat Pump, Electricity
Appliances
- Included: Double Oven, Dishwasher, Disposal, Gas Cooktop, Microwave, Tankless Water Heater
- Laundry: 2nd Floor, Walk-In
Features
- Ceiling Fan(s), Cathedral Ceiling(s), Attic Stairs Pulldown, Ceiling - Smooth, Solid Surface Counters, Open Floorplan, Walk-In Pantry, Smart Home
- Flooring: Carpet, Luxury Vinyl
- Windows: Insulated Windows, Tilt-Out
- Basement: Radon Mitigation System
- Attic: Pull Down Stairs,Storage
- Has fireplace: No
Interior area
- Total interior livable area: 3,945 sqft
- Finished area above ground: 0
- Finished area below ground: 0
Property
Parking
- Total spaces: 2
- Parking features: 2 Car Attached, Attached Garage
- Attached garage spaces: 2
Features
- Levels: Two
- Patio & porch: Patio, Porch
- Exterior features: Aluminum/Vinyl Trim
- Pool features: Community
- Fencing: Fenced
Lot
- Size: 9,147 sqft
- Features: Level
- Topography: Level
Details
- Parcel number: 2500055072
Construction
Type & style
- Home type: SingleFamily
- Architectural style: Traditional
- Property subtype: Single Family Residence
Materials
- Brick Veneer
- Foundation: Slab
- Roof: Architectural
Condition
- New construction: No
- Year built: 2022
Utilities & green energy
- Electric: Duke
- Sewer: Public Sewer
- Water: Public, ICWD
Community & neighborhood
Security
- Security features: Smoke Detector(s)
Community
- Community features: Common Areas, Tennis Court(s), Playground, Pool
Location
- Region: Boiling Springs
- Subdivision: Pine Valley
HOA & financial
HOA
- Has HOA: Yes
- HOA fee: $450 annually
- Amenities included: Pool, Street Lights
- Services included: Common Area
Price history
| Date | Event | Price |
|---|---|---|
| 3/21/2025 | Sold | $515,000$131/sqft |
Source: | ||
| 2/20/2025 | Pending sale | $515,000$131/sqft |
Source: | ||
| 11/8/2024 | Listing removed | $515,000$131/sqft |
Source: | ||
| 10/3/2024 | Listed for sale | $515,000+4.9%$131/sqft |
Source: | ||
| 9/27/2022 | Sold | $491,127+0.6%$124/sqft |
Source: Public Record | ||
Public tax history
| Year | Property taxes | Tax assessment |
|---|---|---|
| 2025 | -- | $19,648 |
| 2024 | $3,224 +0.7% | $19,648 |
| 2023 | $3,200 | $19,648 +6078.6% |
Find assessor info on the county website
Neighborhood: 29316
Nearby schools
GreatSchools rating
- 9/10Sugar Ridge ElementaryGrades: PK-5Distance: 2 mi
- 7/10Boiling Springs Middle SchoolGrades: 6-8Distance: 2.5 mi
- 7/10Boiling Springs High SchoolGrades: 9-12Distance: 1.4 mi
Schools provided by the listing agent
- Elementary: 2-Sugar Ridge
- Middle: 2-Boiling Springs
- High: 2-Boiling Springs
Source: SAR. This data may not be complete. We recommend contacting the local school district to confirm school assignments for this home.
Get a cash offer in 3 minutes
Find out how much your home could sell for in as little as 3 minutes with a no-obligation cash offer.
Estimated market value
$529,500
Get a cash offer in 3 minutes
Find out how much your home could sell for in as little as 3 minutes with a no-obligation cash offer.
Estimated market value
$529,500


