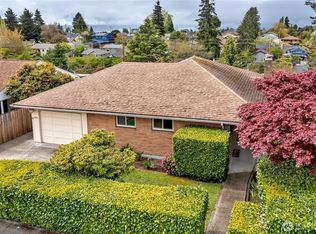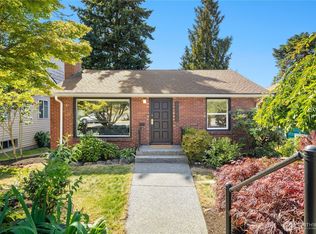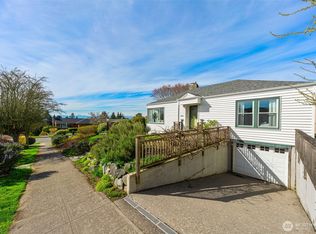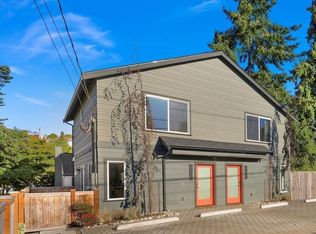Sold
Listed by:
George Clouse,
Real Broker LLC
Bought with: COMPASS
$964,000
6017 36th Avenue SW, Seattle, WA 98126
4beds
2,540sqft
Single Family Residence
Built in 1950
7,679.63 Square Feet Lot
$1,147,000 Zestimate®
$380/sqft
$4,136 Estimated rent
Home value
$1,147,000
$1.04M - $1.26M
$4,136/mo
Zestimate® history
Loading...
Owner options
Explore your selling options
What's special
Discover charm and epic views in this 4-bed West Seattle gem. The oversized living rm. boasts a cozy fireplace, stunning Olympic Mountain vistas, while the expansive covered deck provides spectacular Puget Sound and sunset views. The classic brick exterior is complemented by a massive daylight basement, new flooring on main level, fresh interior paint, and updated fixtures. Situated on an oversized lot with a huge backyard, this home has alley access for multiple cars, RVs, or boats, plus a covered carport. Perched on a quiet, friendly street with annual block parties, this home is walking distance to parks and schools and just 15 minutes from downtown Seattle in the thriving Fairmount Park neighborhood. DADU potential in lower backyard!
Zillow last checked: 8 hours ago
Listing updated: March 28, 2025 at 04:02am
Offers reviewed: Feb 03
Listed by:
George Clouse,
Real Broker LLC
Bought with:
Mara Haveson, 17150
COMPASS
Source: NWMLS,MLS#: 2326840
Facts & features
Interior
Bedrooms & bathrooms
- Bedrooms: 4
- Bathrooms: 2
- Full bathrooms: 1
- 3/4 bathrooms: 1
- Main level bathrooms: 1
- Main level bedrooms: 3
Primary bedroom
- Level: Main
Bedroom
- Level: Main
Bedroom
- Level: Lower
Bedroom
- Level: Main
Bathroom full
- Level: Main
Bathroom three quarter
- Level: Lower
Bonus room
- Level: Lower
Dining room
- Level: Main
Entry hall
- Level: Main
Kitchen with eating space
- Level: Main
Living room
- Level: Main
Rec room
- Level: Lower
Utility room
- Level: Lower
Heating
- Fireplace(s), Forced Air
Cooling
- None
Appliances
- Included: Dishwasher(s), Refrigerator(s), Stove(s)/Range(s)
Features
- Bath Off Primary, Dining Room
- Flooring: Concrete, Vinyl Plank, Carpet
- Basement: Finished
- Number of fireplaces: 3
- Fireplace features: Gas, Pellet Stove, Lower Level: 1, Main Level: 1, Upper Level: 1, Fireplace
Interior area
- Total structure area: 2,540
- Total interior livable area: 2,540 sqft
Property
Parking
- Total spaces: 1
- Parking features: Attached Carport, Driveway, Off Street, RV Parking
- Has carport: Yes
- Covered spaces: 1
Features
- Levels: One
- Stories: 1
- Entry location: Main
- Patio & porch: Bath Off Primary, Concrete, Dining Room, Fireplace, Solarium/Atrium, Wall to Wall Carpet
- Has view: Yes
- View description: Mountain(s), Sound, Territorial
- Has water view: Yes
- Water view: Sound
Lot
- Size: 7,679 sqft
- Features: Curbs, Paved, Sidewalk, Cable TV, Deck, Dog Run, Fenced-Partially, Gas Available, Irrigation, RV Parking
- Topography: Level,Partial Slope,Sloped
- Residential vegetation: Brush, Fruit Trees, Garden Space
Details
- Parcel number: 2324039123
- Zoning: NR3
- Zoning description: Jurisdiction: City
- Special conditions: Standard
Construction
Type & style
- Home type: SingleFamily
- Property subtype: Single Family Residence
Materials
- Brick
- Foundation: Poured Concrete
- Roof: Composition
Condition
- Year built: 1950
Utilities & green energy
- Electric: Company: City Light
- Sewer: Sewer Connected, Company: City of Seattle
- Water: Public, Company: City of Seattle
Community & neighborhood
Community
- Community features: Park, Playground, Trail(s)
Location
- Region: Seattle
- Subdivision: Fairmount
Other
Other facts
- Listing terms: Cash Out,Conventional,FHA,VA Loan
- Cumulative days on market: 65 days
Price history
| Date | Event | Price |
|---|---|---|
| 2/25/2025 | Sold | $964,000+13.5%$380/sqft |
Source: | ||
| 2/4/2025 | Pending sale | $849,000$334/sqft |
Source: | ||
| 1/28/2025 | Listed for sale | $849,000$334/sqft |
Source: | ||
Public tax history
| Year | Property taxes | Tax assessment |
|---|---|---|
| 2024 | $9,702 +10.8% | $952,000 +9.9% |
| 2023 | $8,757 +8.1% | $866,000 -2.8% |
| 2022 | $8,097 +4.4% | $891,000 +13.4% |
Find assessor info on the county website
Neighborhood: Fairmount Park
Nearby schools
GreatSchools rating
- 6/10Gatewood Elementary SchoolGrades: K-5Distance: 0.7 mi
- 9/10Madison Middle SchoolGrades: 6-8Distance: 1.9 mi
- 7/10West Seattle High SchoolGrades: 9-12Distance: 2 mi

Get pre-qualified for a loan
At Zillow Home Loans, we can pre-qualify you in as little as 5 minutes with no impact to your credit score.An equal housing lender. NMLS #10287.
Sell for more on Zillow
Get a free Zillow Showcase℠ listing and you could sell for .
$1,147,000
2% more+ $22,940
With Zillow Showcase(estimated)
$1,169,940


