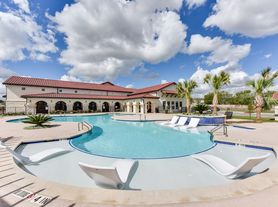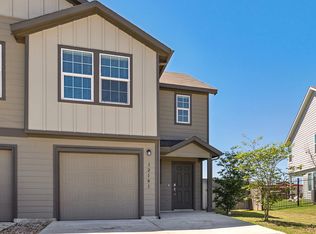Welcome to 6017 Beverly Prairie RD, DelValle TX 78617, a single-family residence in great condition, nestled in the heart of Texas. This attractive property offers an exciting opportunity for comfortable living. The kitchen is a culinary dream, featuring stone countertops that provide ample space for meal preparation, and shaker cabinets that offer stylish storage. A large kitchen island creates a central gathering point, perfect for casual dining or entertaining, while the backsplash adds a touch of elegance and protects the walls. The kitchen bar offers additional seating, making it a wonderful space for enjoying morning coffee or evening cocktails. The primary bathroom is designed for relaxation and convenience, boasting a double vanity that provides plenty of space for your morning routine. Start and end your day with the luxury of the tiled walk-in shower, offering a spa-like experience. The bedroom includes an ensuite bathroom, offering additional privacy. The living room is a cozy retreat, featuring a wood wall that adds warmth and character to the space. Imagine relaxing here after a long day, enjoying the ambiance and comfort this space provides. Additional features include a patio for outdoor enjoyment, a fenced backyard for privacy and security, and a laundry room for added convenience. The open floor plan enhances the sense of space and allows for easy movement throughout the home. A walk-in closet provides ample storage for your wardrobe. The property also includes a two-car garage, offering secure parking and additional storage space. With four bedrooms and two bathrooms, this 2024 build is the perfect place to create lasting memories.
House for rent
$2,300/mo
6017 Beverly Prairie Rd, Del Valle, TX 78617
4beds
2,238sqft
Price may not include required fees and charges.
Singlefamily
Available Mon Dec 1 2025
Cats, dogs OK
Central air, ceiling fan
In unit laundry
2 Attached garage spaces parking
-- Heating
What's special
Open floor planTwo-car garageFour bedroomsTwo bathroomsShaker cabinetsFenced backyardStone countertops
- 13 days |
- -- |
- -- |
Travel times
Looking to buy when your lease ends?
Consider a first-time homebuyer savings account designed to grow your down payment with up to a 6% match & a competitive APY.
Facts & features
Interior
Bedrooms & bathrooms
- Bedrooms: 4
- Bathrooms: 2
- Full bathrooms: 2
Cooling
- Central Air, Ceiling Fan
Appliances
- Included: Microwave, Range, Refrigerator
- Laundry: In Unit, Laundry Room, Lower Level
Features
- 2 Primary Baths, Bookcases, Breakfast Bar, Ceiling Fan(s), Walk In Closet
- Flooring: Carpet
Interior area
- Total interior livable area: 2,238 sqft
Property
Parking
- Total spaces: 2
- Parking features: Attached, Covered
- Has attached garage: Yes
- Details: Contact manager
Features
- Stories: 2
- Exterior features: Contact manager
Construction
Type & style
- Home type: SingleFamily
- Property subtype: SingleFamily
Condition
- Year built: 2024
Community & HOA
Location
- Region: Del Valle
Financial & listing details
- Lease term: 12 Months
Price history
| Date | Event | Price |
|---|---|---|
| 10/21/2025 | Listed for rent | $2,300$1/sqft |
Source: Unlock MLS #1189657 | ||

