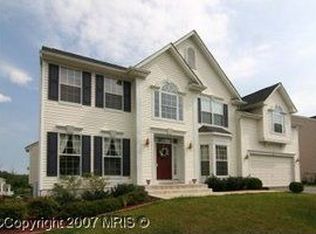Relax in this expansive 4800+/- finished square foot Colonial! A brick walkway leads you to the front portico. Once inside the two story foyer, you will find the home is awash with natural light. Choose your spot to unwind whether in the cozy living room, the family room with fireplace or the office/bonus room in this open concept home. Hardwood flooring runs throughout the main and upper levels. The upper level offers five large Bedrooms and two full baths. Head outside from the deck to the fenced yard. The spacious lower level has a full bath, wet bar, loads of storage space and a slider to a patio and yard. Make your appointment now!
This property is off market, which means it's not currently listed for sale or rent on Zillow. This may be different from what's available on other websites or public sources.
