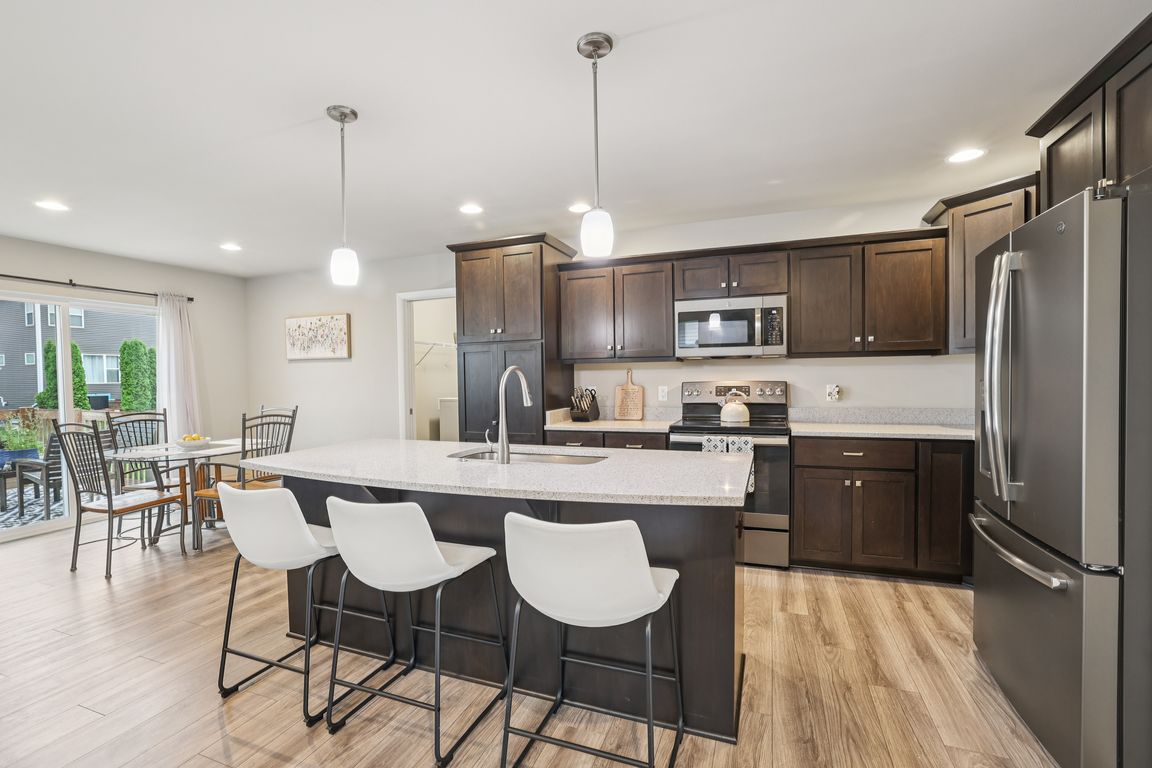
Contingent
$450,000
3beds
1,848sqft
6017 Lyda Woods Lane, Madison, WI 53718
3beds
1,848sqft
Single family residence
Built in 2020
6,098 sqft
2 Attached garage spaces
$244 price/sqft
$210 annually HOA fee
What's special
Front-entry garageOpen-concept main levelSpacious deckGenerous backyard
This modern, energy-efficient 3 BR 2.5 BA home is move-in ready & available for a quick close. Designed for comfort and sustainability, it sits on a desirable interior lot in a vibrant, growing neighborhood. The 2-story layout includes a front-entry garage with space for a future workbench, a spacious deck perfect ...
- 44 days
- on Zillow |
- 708 |
- 33 |
Source: WIREX MLS,MLS#: 2002237 Originating MLS: South Central Wisconsin MLS
Originating MLS: South Central Wisconsin MLS
Travel times
Kitchen
Living Room
Primary Bedroom
Zillow last checked: 7 hours ago
Listing updated: July 14, 2025 at 08:17pm
Listed by:
Carolyn Doering 608-284-0277,
Bunbury & Assoc, REALTORS
Source: WIREX MLS,MLS#: 2002237 Originating MLS: South Central Wisconsin MLS
Originating MLS: South Central Wisconsin MLS
Facts & features
Interior
Bedrooms & bathrooms
- Bedrooms: 3
- Bathrooms: 3
- Full bathrooms: 2
- 1/2 bathrooms: 1
Primary bedroom
- Level: Upper
- Area: 210
- Dimensions: 14 x 15
Bedroom 2
- Level: Upper
- Area: 143
- Dimensions: 11 x 13
Bedroom 3
- Level: Upper
- Area: 144
- Dimensions: 12 x 12
Bathroom
- Features: Stubbed For Bathroom on Lower, At least 1 Tub, Master Bedroom Bath: Full, Master Bedroom Bath, Master Bedroom Bath: Walk-In Shower
Kitchen
- Level: Main
- Area: 130
- Dimensions: 10 x 13
Living room
- Level: Main
- Area: 210
- Dimensions: 14 x 15
Office
- Level: Main
- Area: 156
- Dimensions: 13 x 12
Heating
- Natural Gas, Forced Air
Cooling
- Central Air, Whole House Fan
Appliances
- Included: Range/Oven, Refrigerator, Dishwasher, Microwave, Disposal, Washer, Dryer, Water Softener
Features
- Walk-In Closet(s), High Speed Internet, Breakfast Bar, Pantry, Kitchen Island
- Flooring: Wood or Sim.Wood Floors
- Windows: Low Emissivity Windows
- Basement: Full,Exposed,Full Size Windows,Sump Pump,Radon Mitigation System,Concrete
Interior area
- Total structure area: 1,848
- Total interior livable area: 1,848 sqft
- Finished area above ground: 1,848
- Finished area below ground: 0
Video & virtual tour
Property
Parking
- Total spaces: 2
- Parking features: 2 Car, Attached, Garage Door Opener
- Attached garage spaces: 2
Features
- Levels: Two
- Stories: 2
- Patio & porch: Deck
Lot
- Size: 6,098.4 Square Feet
- Dimensions: 59 x 101.11
- Features: Sidewalks
Details
- Parcel number: 071002308049
- Zoning: RES
- Other equipment: Air Purifier
Construction
Type & style
- Home type: SingleFamily
- Architectural style: Prairie/Craftsman
- Property subtype: Single Family Residence
Materials
- Vinyl Siding, Brick
Condition
- 0-5 Years
- New construction: No
- Year built: 2020
Utilities & green energy
- Sewer: Public Sewer
- Water: Public
- Utilities for property: Cable Available
Green energy
- Green verification: Green Built Home Cert
- Indoor air quality: Contaminant Control
Community & HOA
Community
- Subdivision: Grandview Commons North
HOA
- Has HOA: Yes
- HOA fee: $210 annually
Location
- Region: Madison
- Municipality: Madison
Financial & listing details
- Price per square foot: $244/sqft
- Tax assessed value: $440,300
- Annual tax amount: $7,712
- Date on market: 6/19/2025
- Listing agreement: Exclusive Right To Sell
- Inclusions: Oven/Range, Refrigerator, Microwave, Dishwasher, Disposal, Garage Door Opener & Remotes, Water Softener, Washer, Dryer.
- Exclusions: Seller's Personal Belongings, Garage Refrigerator, Mounted Tv's.