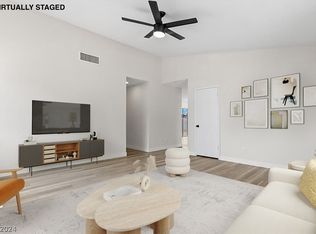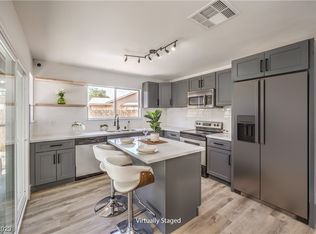Closed
$380,000
6017 Montecito Way, Las Vegas, NV 89108
3beds
1,187sqft
Single Family Residence
Built in 1981
6,969.6 Square Feet Lot
$375,100 Zestimate®
$320/sqft
$1,730 Estimated rent
Home value
$375,100
$341,000 - $413,000
$1,730/mo
Zestimate® history
Loading...
Owner options
Explore your selling options
What's special
Welcome to your beautifully renovated oasis on an expansive lot with no HOA! This stunning home offers the perfect blend of comfort, style, and efficiency. Step inside to find brand new flooring and fresh interior paint throughout, creating a bright and modern feel. The kitchen is a chef’s dream, featuring upgraded LG stainless steel appliances that bring both function and elegance.
Outside, enjoy a massive backyard that has been thoughtfully designed with pavers, fresh exterior paint, and desert landscaping for easy maintenance. Whether you're entertaining under the covered patio or simply relaxing in your oversized outdoor space, you'll love the seamless indoor-outdoor flow.
The home also comes equipped with solar panels, helping you enjoy little to no electric bill year-round.
This is the one you’ve been waiting for — turnkey, energy-efficient, and packed with upgrades! Schedule your tour today.
Zillow last checked: 8 hours ago
Listing updated: July 17, 2025 at 04:08pm
Listed by:
Celina Ann D. Go S.0193845 (201)463-4268,
Luxury Estates International
Bought with:
Paola Almaraz, S.0052295
Realty ONE Group, Inc
Source: LVR,MLS#: 2685422 Originating MLS: Greater Las Vegas Association of Realtors Inc
Originating MLS: Greater Las Vegas Association of Realtors Inc
Facts & features
Interior
Bedrooms & bathrooms
- Bedrooms: 3
- Bathrooms: 2
- Full bathrooms: 2
Primary bedroom
- Description: Pbr Separate From Other
- Dimensions: 13x13
Bedroom 2
- Description: Ceiling Fan
- Dimensions: 11x10
Bedroom 3
- Description: Ceiling Light
- Dimensions: 11x10
Kitchen
- Description: Breakfast Bar/Counter
- Dimensions: 10x8
Living room
- Description: None
- Dimensions: 20x20
Heating
- Central, Gas
Cooling
- Central Air, Electric
Appliances
- Included: Gas Range, Microwave, Refrigerator
- Laundry: Gas Dryer Hookup, Laundry Closet, Main Level
Features
- Bedroom on Main Level, Primary Downstairs, Window Treatments
- Flooring: Carpet, Luxury Vinyl Plank
- Windows: Blinds
- Number of fireplaces: 1
- Fireplace features: Family Room, Gas
Interior area
- Total structure area: 1,187
- Total interior livable area: 1,187 sqft
Property
Parking
- Total spaces: 2
- Parking features: Attached, Garage, Garage Door Opener, Private
- Attached garage spaces: 2
Features
- Stories: 1
- Patio & porch: Covered, Patio
- Exterior features: Patio, Private Yard
- Fencing: Block,Back Yard
Lot
- Size: 6,969 sqft
- Features: Desert Landscaping, Landscaped, < 1/4 Acre
Details
- Parcel number: 13812310081
- Zoning description: Single Family
- Horse amenities: None
Construction
Type & style
- Home type: SingleFamily
- Architectural style: One Story
- Property subtype: Single Family Residence
- Attached to another structure: Yes
Materials
- Roof: Composition,Shingle
Condition
- Resale,Very Good Condition
- Year built: 1981
Utilities & green energy
- Electric: Photovoltaics Third-Party Owned
- Sewer: Public Sewer
- Water: Public
- Utilities for property: Underground Utilities
Community & neighborhood
Location
- Region: Las Vegas
- Subdivision: Twin Lakes Village
Other
Other facts
- Listing agreement: Exclusive Right To Sell
- Listing terms: Cash,Conventional,FHA,VA Loan
Price history
| Date | Event | Price |
|---|---|---|
| 7/16/2025 | Sold | $380,000+2.7%$320/sqft |
Source: | ||
| 6/20/2025 | Pending sale | $370,000$312/sqft |
Source: | ||
| 6/16/2025 | Listed for sale | $370,000$312/sqft |
Source: | ||
| 6/10/2025 | Contingent | $370,000$312/sqft |
Source: | ||
| 6/6/2025 | Price change | $370,000-7.3%$312/sqft |
Source: | ||
Public tax history
| Year | Property taxes | Tax assessment |
|---|---|---|
| 2025 | $1,044 +2.9% | $56,439 -3.7% |
| 2024 | $1,014 +3% | $58,581 +18.4% |
| 2023 | $984 -1.5% | $49,461 +11.2% |
Find assessor info on the county website
Neighborhood: North Cheyenne
Nearby schools
GreatSchools rating
- 7/10R E Tobler Elementary SchoolGrades: PK-5Distance: 0.5 mi
- 4/10Irwin & Susan Molasky Junior High SchoolGrades: 6-8Distance: 2.2 mi
- 2/10Cheyenne High SchoolGrades: 9-12Distance: 2.5 mi
Schools provided by the listing agent
- Elementary: Tobler, R. E.,Tobler, R. E.
- Middle: Molasky I
- High: Cheyenne
Source: LVR. This data may not be complete. We recommend contacting the local school district to confirm school assignments for this home.
Get a cash offer in 3 minutes
Find out how much your home could sell for in as little as 3 minutes with a no-obligation cash offer.
Estimated market value
$375,100
Get a cash offer in 3 minutes
Find out how much your home could sell for in as little as 3 minutes with a no-obligation cash offer.
Estimated market value
$375,100

