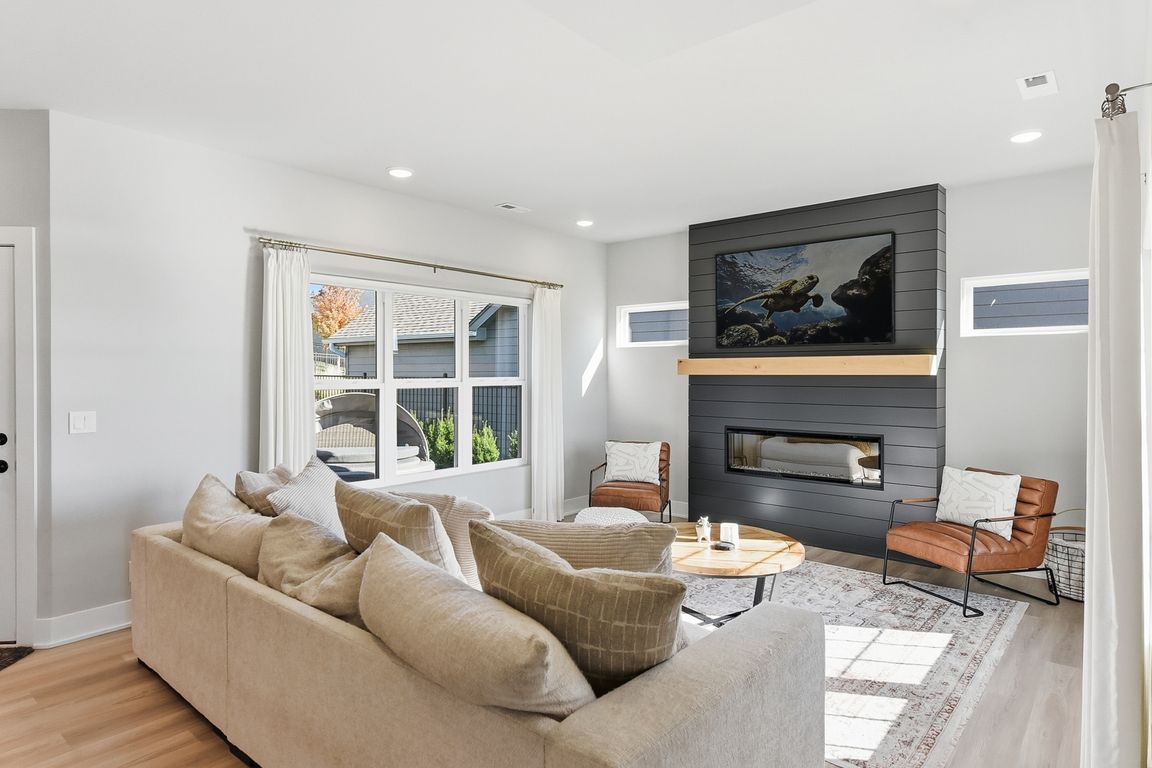
For sale
$550,000
3beds
2,096sqft
6017 N Hws Cleveland Blvd, Omaha, NE 68116
3beds
2,096sqft
Villa/patio home
Built in 2023
7,623 sqft
2 Attached garage spaces
$262 price/sqft
$125 monthly HOA fee
What's special
Epoxy garage floorSprinkler systemWall hang systemStriking accent wallGas stove with rangeFenced dog runSerene primary suite
Step into this zero-entry luxury villa perfectly positioned in the desirable Lake Flanagan area. Enjoy a breathtaking view of the lake just steps out your door. This villa has every upgrade you could imagine, featuring a gas stove with range, black matte upgraded appliances, quartz countertops, and beautiful custom wood accents ...
- 3 days |
- 705 |
- 29 |
Source: GPRMLS,MLS#: 22531954
Travel times
Living Room
Kitchen
Primary Bedroom
Zillow last checked: 8 hours ago
Listing updated: November 06, 2025 at 06:14am
Listed by:
Amber Bess 402-916-0482,
BHHS Ambassador Real Estate
Source: GPRMLS,MLS#: 22531954
Facts & features
Interior
Bedrooms & bathrooms
- Bedrooms: 3
- Bathrooms: 3
- Full bathrooms: 1
- 3/4 bathrooms: 2
- Main level bathrooms: 2
Primary bedroom
- Level: Main
- Area: 195
- Dimensions: 15.6 x 12.5
Bedroom 2
- Level: Main
- Area: 134.2
- Dimensions: 11 x 12.2
Bedroom 3
- Level: Second
- Area: 164.92
- Dimensions: 13.3 x 12.4
Primary bathroom
- Features: 3/4, Shower, Double Sinks
Heating
- Natural Gas, Forced Air
Cooling
- Central Air
Appliances
- Included: Humidifier, Range, Ice Maker, Refrigerator, Washer, Dishwasher, Dryer, Disposal, Microwave, Wine Refrigerator, Convection Oven, Cooktop
Features
- Ceiling Fan(s), Zero Step Entry
- Flooring: Stone, Vinyl, Luxury Vinyl, Plank
- Has basement: No
- Number of fireplaces: 1
- Fireplace features: Electric
Interior area
- Total structure area: 2,096
- Total interior livable area: 2,096 sqft
- Finished area above ground: 2,096
- Finished area below ground: 0
Property
Parking
- Total spaces: 2
- Parking features: Attached, Garage Door Opener
- Attached garage spaces: 2
Features
- Levels: One and One Half
- Patio & porch: Porch, Patio
- Exterior features: Dog Run, Sprinkler System, Zero Step Entry
- Fencing: Iron
Lot
- Size: 7,623 Square Feet
- Dimensions: 61.92 x 133.67 x 52.17 x 135.18
- Features: Up to 1/4 Acre., City Lot
Details
- Parcel number: 2011610110
Construction
Type & style
- Home type: SingleFamily
- Property subtype: Villa/Patio Home
Materials
- Stone, Masonite
- Foundation: Slab
- Roof: Composition
Condition
- Not New and NOT a Model
- New construction: No
- Year built: 2023
Utilities & green energy
- Water: Public
- Utilities for property: Cable Available, Electricity Available, Natural Gas Available, Water Available, Sewer Available
Community & HOA
Community
- Subdivision: Pier 15 Replat 1
HOA
- Has HOA: Yes
- Services included: Common Area Maintenance
- HOA fee: $125 monthly
Location
- Region: Omaha
Financial & listing details
- Price per square foot: $262/sqft
- Tax assessed value: $444,000
- Annual tax amount: $10,860
- Date on market: 11/6/2025
- Listing terms: VA Loan,FHA,Conventional,Cash
- Ownership: Fee Simple
- Electric utility on property: Yes