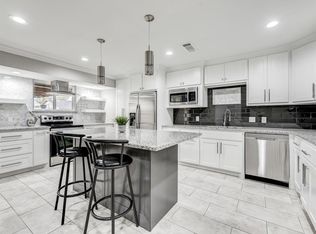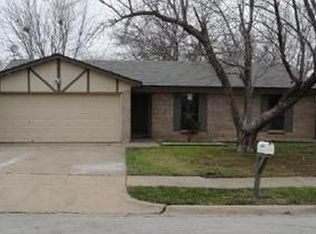Sold on 09/22/25
Price Unknown
6017 Nanci Dr, Watauga, TX 76148
3beds
1,725sqft
Single Family Residence
Built in 1979
6,882.48 Square Feet Lot
$320,400 Zestimate®
$--/sqft
$1,981 Estimated rent
Home value
$320,400
$298,000 - $343,000
$1,981/mo
Zestimate® history
Loading...
Owner options
Explore your selling options
What's special
Welcome to this beautiful, move-in ready, starter home in an established neighborhood and zoned to the highly acclaimed Keller ISD. Fully renovated and updated from top to bottom with almost everything new in the house, including flooring, paint, ceiling fans, water heater, appliances, HVAC, granite, and bathrooms just to name a few. As you approach the house, notice the small garden in the front and the magnolia tree that produces aromatic flowers. Upon entering through the front door, you will see a hallway that leads to all the bedrooms. The primary bedroom is tucked all the way in the back of the house for much privacy. 2 secondary bedrooms and a bath is down the hallway and split. To the left of the front door is the living room and a floor-to-ceiling focal point, brick fireplace. Head further in and you will reached a spacious kitchen, a long buffet counter, breakfast nook, so much cabinets for ample storage, and a laundry closet. The kitchen is open into the big, vaulted ceiling with a gorgeous beam family room. Imagine all the entertainment you can host in that space! The backyard is right outside of that and has a covered patio for all those BBQ cookouts. This house has it all and your family will love it here. Down the street is the police station, fire department, a big public library, and a very nice park with a water fountain pond, 1-mile walking trail, picnic areas, a playground, soccer field, basketball court, and a covered pavilion for music nights. Centrally located near many restaurants and shops for your convenience. Come check it out today!
Zillow last checked: 8 hours ago
Listing updated: September 24, 2025 at 08:31am
Listed by:
Chau Thai 0657500 817-907-7554,
Coldwell Banker Apex, REALTORS 682-271-9070
Bought with:
Kim Vastine
JPAR North Central Metro 2
Source: NTREIS,MLS#: 21013963
Facts & features
Interior
Bedrooms & bathrooms
- Bedrooms: 3
- Bathrooms: 2
- Full bathrooms: 2
Primary bedroom
- Features: Ceiling Fan(s), Separate Shower, Walk-In Closet(s)
- Level: First
- Dimensions: 13 x 16
Bedroom
- Features: Ceiling Fan(s), Walk-In Closet(s)
- Level: First
- Dimensions: 10 x 11
Bedroom
- Features: Ceiling Fan(s), Walk-In Closet(s)
- Level: First
- Dimensions: 10 x 10
Dining room
- Level: First
- Dimensions: 0 x 0
Family room
- Features: Ceiling Fan(s)
- Level: First
- Dimensions: 18 x 22
Kitchen
- Features: Built-in Features, Eat-in Kitchen, Granite Counters, Pantry, Stone Counters
- Level: First
- Dimensions: 15 x 11
Living room
- Features: Ceiling Fan(s), Fireplace
- Level: First
- Dimensions: 15 x 15
Utility room
- Features: Closet
- Level: First
- Dimensions: 0 x 0
Heating
- Central, Electric, Fireplace(s)
Cooling
- Central Air, Ceiling Fan(s), Electric
Appliances
- Included: Dishwasher, Electric Range, Electric Water Heater, Disposal, Microwave
- Laundry: Washer Hookup, Dryer Hookup, ElectricDryer Hookup, Laundry in Utility Room
Features
- Eat-in Kitchen, Granite Counters, High Speed Internet, Open Floorplan, Pantry, Cable TV, Vaulted Ceiling(s), Walk-In Closet(s)
- Flooring: Carpet, Luxury Vinyl Plank
- Windows: Skylight(s)
- Has basement: No
- Number of fireplaces: 1
- Fireplace features: Living Room, Masonry, Wood Burning
Interior area
- Total interior livable area: 1,725 sqft
Property
Parking
- Total spaces: 2
- Parking features: Door-Single, Driveway, Garage Faces Front, Garage, Garage Door Opener
- Attached garage spaces: 2
- Has uncovered spaces: Yes
Features
- Levels: One
- Stories: 1
- Patio & porch: Rear Porch, Covered
- Exterior features: Rain Gutters
- Pool features: None
- Fencing: Wood
Lot
- Size: 6,882 sqft
- Features: Interior Lot, Subdivision, Few Trees
- Residential vegetation: Grassed
Details
- Parcel number: 00795291
Construction
Type & style
- Home type: SingleFamily
- Architectural style: Traditional,Detached
- Property subtype: Single Family Residence
Materials
- Brick
- Foundation: Slab
- Roof: Composition
Condition
- Year built: 1979
Utilities & green energy
- Sewer: Public Sewer
- Water: Public
- Utilities for property: Electricity Available, Sewer Available, Separate Meters, Water Available, Cable Available
Community & neighborhood
Community
- Community features: Fishing, Playground, Park, Pickleball, Tennis Court(s), Trails/Paths, Sidewalks
Location
- Region: Watauga
- Subdivision: Echo Hills Add
Other
Other facts
- Listing terms: Cash,Conventional,FHA,VA Loan
Price history
| Date | Event | Price |
|---|---|---|
| 9/25/2025 | Listed for sale | $320,000$186/sqft |
Source: | ||
| 9/22/2025 | Sold | -- |
Source: NTREIS #21013963 | ||
| 8/27/2025 | Pending sale | $320,000$186/sqft |
Source: | ||
| 7/27/2025 | Listed for sale | $320,000$186/sqft |
Source: NTREIS #21013963 | ||
Public tax history
| Year | Property taxes | Tax assessment |
|---|---|---|
| 2024 | $5,263 -8.4% | $246,184 -7.5% |
| 2023 | $5,745 +24% | $266,133 +39.1% |
| 2022 | $4,634 -3.4% | $191,373 |
Find assessor info on the county website
Neighborhood: Echo Hills
Nearby schools
GreatSchools rating
- 5/10Whitley Road Elementary SchoolGrades: K-4Distance: 0.3 mi
- 7/10Hillwood Middle SchoolGrades: 7-8Distance: 1 mi
- 6/10Central High SchoolGrades: 9-12Distance: 2.5 mi
Schools provided by the listing agent
- Elementary: Whitleyrd
- Middle: Hillwood
- High: Central
- District: Keller ISD
Source: NTREIS. This data may not be complete. We recommend contacting the local school district to confirm school assignments for this home.
Get a cash offer in 3 minutes
Find out how much your home could sell for in as little as 3 minutes with a no-obligation cash offer.
Estimated market value
$320,400
Get a cash offer in 3 minutes
Find out how much your home could sell for in as little as 3 minutes with a no-obligation cash offer.
Estimated market value
$320,400

