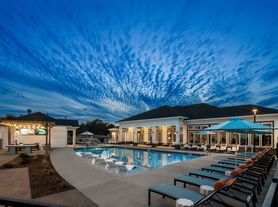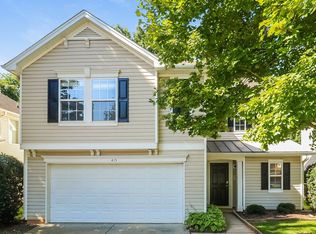Beautiful Boutique community nested in the northwest area of Charlotte. This incredible 4 bedroom, 2.5 bathroom home is super flexible. walk in you will notice to spacious living room with a beautiful electric fireplace. The first floor features vinyl flooring that catches the eye throughout. Also on the first floor is a formal dining room and the spacious kitchen. With tons of counter space, brand new stainless steel appliances, and a large pantry this kitchen is perfect for home cooking. Upstairs features soft, elegant carpeting throughout and all 4 bedrooms, including the Master Suite. Vaulted ceilings, a huge walk in closet, and the beautiful Master Suite bathroom make up the Master Suite. In the bathroom is a double vanity sink, plenty more closet space, and a large shower. Each other bedroom boasts big closets and plenty of natural light. The extra full bathroom features a double vanuty sink. Parking will not be an issue as this home has a 2 car garage and its own driveway. This location offers close proximity to downtown Charlotte and is within a few miles from the Charlotte Douglas Airport, making traveling a breeze! Apply today!
House for rent
$2,300/mo
6017 Northway Forest Dr, Charlotte, NC 28214
4beds
1,995sqft
Price may not include required fees and charges.
Single family residence
Available now
-- Pets
-- A/C
Hookups laundry
Garage parking
Fireplace
What's special
Beautiful electric fireplaceVaulted ceilingsMaster suiteTons of counter spaceSpacious kitchenPlenty of natural lightOwn driveway
- 21 days |
- -- |
- -- |
Travel times
Looking to buy when your lease ends?
Consider a first-time homebuyer savings account designed to grow your down payment with up to a 6% match & 3.83% APY.
Facts & features
Interior
Bedrooms & bathrooms
- Bedrooms: 4
- Bathrooms: 3
- Full bathrooms: 2
- 1/2 bathrooms: 1
Heating
- Fireplace
Appliances
- Included: Dishwasher, Disposal, Microwave, Range, Refrigerator, WD Hookup
- Laundry: Hookups
Features
- Double Vanity, Individual Climate Control, Storage, WD Hookup, Walk In Closet, Walk-In Closet(s)
- Flooring: Carpet, Linoleum/Vinyl
- Windows: Window Coverings
- Has fireplace: Yes
Interior area
- Total interior livable area: 1,995 sqft
Property
Parking
- Parking features: Garage
- Has garage: Yes
- Details: Contact manager
Features
- Patio & porch: Patio
- Exterior features: Mirrors, Walk In Closet
Details
- Parcel number: 05542403
Construction
Type & style
- Home type: SingleFamily
- Property subtype: Single Family Residence
Condition
- Year built: 2023
Community & HOA
Community
- Features: Gated
Location
- Region: Charlotte
Financial & listing details
- Lease term: Contact For Details
Price history
| Date | Event | Price |
|---|---|---|
| 9/18/2025 | Listed for rent | $2,300+2.2%$1/sqft |
Source: Zillow Rentals | ||
| 1/30/2024 | Listing removed | -- |
Source: Zillow Rentals | ||
| 1/17/2024 | Price change | $2,250-8.2%$1/sqft |
Source: Zillow Rentals | ||
| 1/10/2024 | Listed for rent | $2,450$1/sqft |
Source: Zillow Rentals | ||
| 1/8/2024 | Sold | $383,365$192/sqft |
Source: | ||

