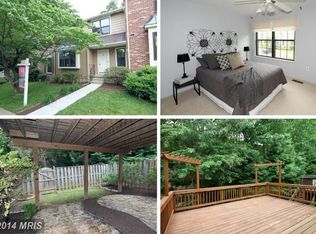Sold for $600,000 on 03/21/25
$600,000
6017 Scarborough Commons Ln, Burke, VA 22015
3beds
1,626sqft
Townhouse
Built in 1984
1,680 Square Feet Lot
$599,300 Zestimate®
$369/sqft
$2,984 Estimated rent
Home value
$599,300
$563,000 - $641,000
$2,984/mo
Zestimate® history
Loading...
Owner options
Explore your selling options
What's special
Open Houses Canceled. Welcome home! This beautifully renovated 3-bedroom, 3.5-bath townhome offers modern updates and a spacious layout across three levels. Freshly painted throughout, the main level features a bright and airy living room that flows into the dining area, which opens to a private deck and secluded backyard—perfect for outdoor relaxation. The updated kitchen boasts stainless steel appliances, granite countertops, and ample cabinetry. Upstairs, you’ll find three generously sized bedrooms, including a primary suite with a newly added en-suite bath. New carpeting extends throughout the upper level and finished basement. The lower level offers a versatile entertainment space, a large laundry room, and a brand-new renovated full bathroom. Recent Updates: Kitchen remodel (2020) New roof (2022) Full & half bath renovations (2025) New carpeting (2025) Appliances (2015) Refrigerator (2025) HVAC & water heater professionally maintained annually Exterior Power Washed (2025) Conveniently located near Fairfax County Parkway, within walking distance to shopping, dining, and entertainment, and just 3 miles from Burke Lake Park. Don’t miss this move-in-ready gem!
Zillow last checked: 8 hours ago
Listing updated: March 21, 2025 at 08:15am
Listed by:
Merv Olds 703-906-8577,
Pearson Smith Realty LLC,
Listing Team: Properties & Estates
Bought with:
Farzana Daud
RLAH @properties
Source: Bright MLS,MLS#: VAFX2214800
Facts & features
Interior
Bedrooms & bathrooms
- Bedrooms: 3
- Bathrooms: 4
- Full bathrooms: 3
- 1/2 bathrooms: 1
- Main level bathrooms: 1
Basement
- Area: 0
Heating
- Heat Pump, Electric
Cooling
- Central Air, Electric
Appliances
- Included: Microwave, Dryer, Washer, Dishwasher, Disposal, Refrigerator, Ice Maker, Cooktop, Electric Water Heater
Features
- Basement: Finished
- Number of fireplaces: 1
Interior area
- Total structure area: 1,626
- Total interior livable area: 1,626 sqft
- Finished area above ground: 1,626
- Finished area below ground: 0
Property
Parking
- Total spaces: 2
- Parking features: Assigned, On Street, Parking Lot
- Has uncovered spaces: Yes
- Details: Assigned Parking, Assigned Space #: 75
Accessibility
- Accessibility features: None
Features
- Levels: Three
- Stories: 3
- Pool features: Community
Lot
- Size: 1,680 sqft
Details
- Additional structures: Above Grade, Below Grade
- Parcel number: 0774 19 0075
- Zoning: 372
- Special conditions: Standard
Construction
Type & style
- Home type: Townhouse
- Architectural style: Colonial
- Property subtype: Townhouse
Materials
- Aluminum Siding
- Foundation: Concrete Perimeter, Slab
Condition
- New construction: No
- Year built: 1984
- Major remodel year: 2025
Utilities & green energy
- Sewer: Public Sewer
- Water: Public
Community & neighborhood
Location
- Region: Burke
- Subdivision: Burke Centre
HOA & financial
HOA
- Has HOA: Yes
- HOA fee: $285 quarterly
- Amenities included: Basketball Court, Community Center, Lake, Pool, Reserved/Assigned Parking, Tennis Court(s), Tot Lots/Playground, Volleyball Courts, Jogging Path
- Services included: Common Area Maintenance, Recreation Facility, Road Maintenance, Snow Removal, Trash
- Association name: BURKE CENTRE CONSERVANCY
Other
Other facts
- Listing agreement: Exclusive Right To Sell
- Ownership: Fee Simple
Price history
| Date | Event | Price |
|---|---|---|
| 3/21/2025 | Sold | $600,000+1.7%$369/sqft |
Source: | ||
| 3/6/2025 | Contingent | $590,000$363/sqft |
Source: | ||
| 3/1/2025 | Listed for sale | $590,000+87%$363/sqft |
Source: | ||
| 9/1/2011 | Sold | $315,500-1.1%$194/sqft |
Source: Public Record | ||
| 5/27/2011 | Listed for sale | $319,000$196/sqft |
Source: Long & Foster Realtors, Inc. #FX7450302 | ||
Public tax history
| Year | Property taxes | Tax assessment |
|---|---|---|
| 2025 | $6,407 +22.6% | $554,270 +22.9% |
| 2024 | $5,224 +2.7% | $450,950 |
| 2023 | $5,089 +1.2% | $450,950 +2.5% |
Find assessor info on the county website
Neighborhood: 22015
Nearby schools
GreatSchools rating
- 6/10Bonnie Brae Elementary SchoolGrades: PK-6Distance: 1.2 mi
- 7/10Robinson SecondaryGrades: 7-12Distance: 1.9 mi
Schools provided by the listing agent
- Elementary: Bonnie Brae
- Middle: Robinson Secondary School
- High: Robinson Secondary School
- District: Fairfax County Public Schools
Source: Bright MLS. This data may not be complete. We recommend contacting the local school district to confirm school assignments for this home.
Get a cash offer in 3 minutes
Find out how much your home could sell for in as little as 3 minutes with a no-obligation cash offer.
Estimated market value
$599,300
Get a cash offer in 3 minutes
Find out how much your home could sell for in as little as 3 minutes with a no-obligation cash offer.
Estimated market value
$599,300
