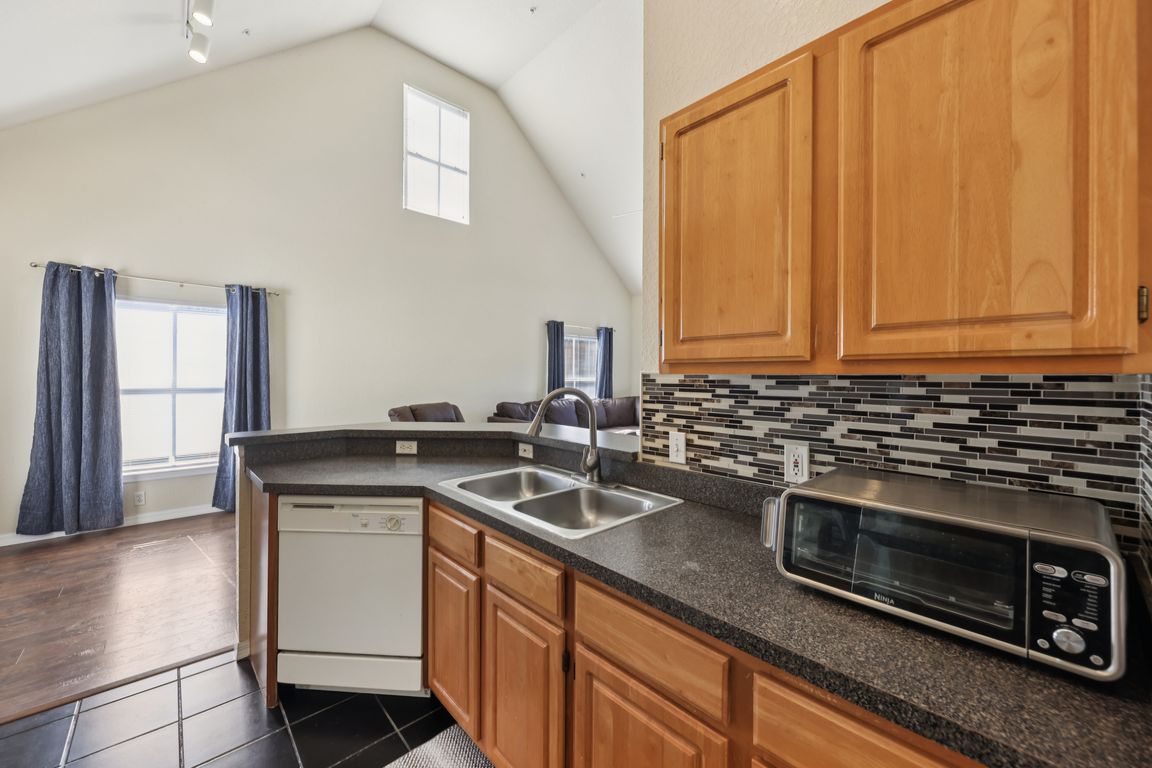
For salePrice cut: $6K (9/29)
$214,000
2beds
1,344sqft
6017 Westgate Dr APT 924, Orlando, FL 32835
2beds
1,344sqft
Condominium
Built in 1999
Open parking
$159 price/sqft
$422 monthly HOA fee
What's special
Spacious loftAbundant natural lightObservation deckCommunity poolSoaring ceilingsLaminate flooringOpen-concept kitchen
Welcome Home to Comfort & Convenience in Orlando! Step into 6017 Westgate Drive #924, a light-filled 2-bedroom, 2-bath condo that perfectly blends style, comfort, and location. Soaring ceilings and abundant natural light create an uplifting and open atmosphere from the moment you walk in. The open-concept kitchen seamlessly ...
- 174 days |
- 238 |
- 18 |
Source: Stellar MLS,MLS#: TB8397409 Originating MLS: Suncoast Tampa
Originating MLS: Suncoast Tampa
Travel times
Kitchen
Living Room
Primary Bedroom
Loft
Beautiful Community
Zillow last checked: 8 hours ago
Listing updated: October 02, 2025 at 11:36am
Listing Provided by:
Tony Baroni 866-863-9005,
KELLER WILLIAMS SUBURBAN TAMPA 813-684-9500
Source: Stellar MLS,MLS#: TB8397409 Originating MLS: Suncoast Tampa
Originating MLS: Suncoast Tampa

Facts & features
Interior
Bedrooms & bathrooms
- Bedrooms: 2
- Bathrooms: 2
- Full bathrooms: 2
Rooms
- Room types: Great Room, Utility Room, Loft
Primary bedroom
- Features: En Suite Bathroom, Walk-In Closet(s)
- Level: Second
- Area: 132 Square Feet
- Dimensions: 12x11
Bedroom 2
- Features: Built-in Closet
- Level: Second
- Area: 132 Square Feet
- Dimensions: 12x11
Dinette
- Level: Second
- Area: 81 Square Feet
- Dimensions: 9x9
Kitchen
- Level: Second
- Area: 72 Square Feet
- Dimensions: 8x9
Living room
- Level: Second
- Area: 224 Square Feet
- Dimensions: 14x16
Loft
- Level: Third
- Area: 156 Square Feet
- Dimensions: 13x12
Heating
- Central
Cooling
- Central Air
Appliances
- Included: Dishwasher, Dryer, Range, Refrigerator, Washer
- Laundry: Inside, Laundry Closet
Features
- Ceiling Fan(s), High Ceilings, Open Floorplan, Walk-In Closet(s)
- Flooring: Ceramic Tile, Laminate
- Has fireplace: No
Interior area
- Total structure area: 1,344
- Total interior livable area: 1,344 sqft
Property
Parking
- Parking features: Open
- Has uncovered spaces: Yes
Features
- Levels: Multi/Split
- Exterior features: Sidewalk
Lot
- Size: 4,759 Square Feet
Details
- Parcel number: 362228285709240
- Zoning: R-3B
- Special conditions: None
Construction
Type & style
- Home type: Condo
- Property subtype: Condominium
Materials
- Stucco
- Foundation: Slab
- Roof: Shingle
Condition
- New construction: No
- Year built: 1999
Utilities & green energy
- Sewer: Public Sewer
- Water: Public
- Utilities for property: Public
Community & HOA
Community
- Features: Clubhouse, Fitness Center, Gated Community - No Guard, Pool
- Subdivision: FOUNTAINS/METROWEST
HOA
- Has HOA: Yes
- Services included: Community Pool, Maintenance Grounds, Pool Maintenance
- HOA fee: $422 monthly
- HOA name: The Fountains
- HOA phone: 407-313-3212
- Pet fee: $0 monthly
Location
- Region: Orlando
Financial & listing details
- Price per square foot: $159/sqft
- Tax assessed value: $208,300
- Annual tax amount: $3,827
- Date on market: 6/18/2025
- Cumulative days on market: 122 days
- Listing terms: Cash,Conventional
- Ownership: Condominium
- Total actual rent: 0
- Road surface type: Asphalt