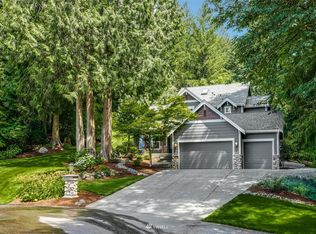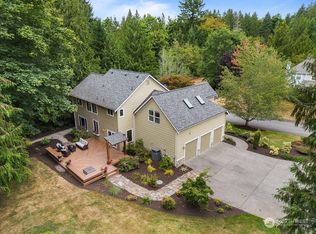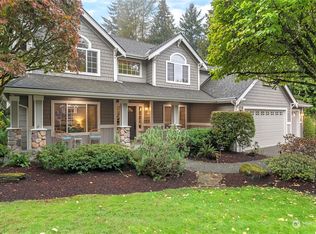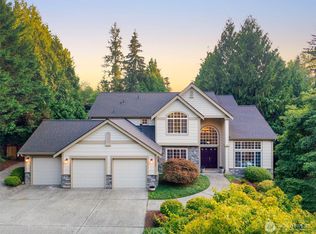Tastefully remodeled rambler on a shy acre, park-like setting in the coveted Daniels Ranch neighborhood. Grand entry w/vaulted ceilings, Acacia hardwood floors, granite countertops, cherry cabinets & beautifully updated bathrooms. Spacious Primary Bedroom w/walk-in closet & en-suite. 3 car garage w/plentiful storage, 2 ceiling racks, workbench & sealed floors. Serene outdoor living space surrounded by nature’s landscape, colorful perennials, professional landscaping & 2 babbling water features. A backyard entertainer’s dream w/1.1K+sqft of Brazilian Walnut decking, benches, hot tub, sauna, slate sunset patio, horseshoes, firepit & more! Enjoy over 2 miles of private hiking trails on the 40-acre nature preserve for residents & guests only.
This property is off market, which means it's not currently listed for sale or rent on Zillow. This may be different from what's available on other websites or public sources.




