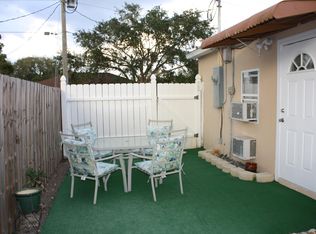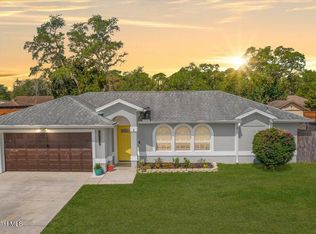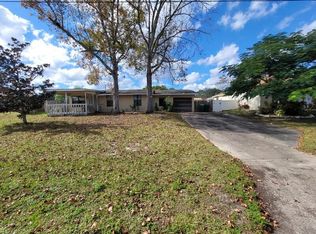Sold for $389,700 on 11/03/25
$389,700
6018 Apple Ave, Cocoa, FL 32927
5beds
2,540sqft
Single Family Residence
Built in 2005
10,454.4 Square Feet Lot
$389,400 Zestimate®
$153/sqft
$2,943 Estimated rent
Home value
$389,400
$362,000 - $421,000
$2,943/mo
Zestimate® history
Loading...
Owner options
Explore your selling options
What's special
NEW ROOF! Plenty Of Room in this beautifully constructed block home with 4+ bedrooms. The 2 additional kitchens truly make this home unique for MIL quarters or secondary suite. The detail to high quality meets you from the new impact door to the matching travertine floors throughout. An expansive kitchen island serves as the heart of the home with granite, high end cabinetry and stainless appliances. Breakfast nook in the kitchen plus a formal dining room. Vaulted ceilings with windows galore for natural lighting. MIL suite complete with private bathroom, partial kitchen, dining area, and a private entrance with a fresh air patio. Relaxing screened lanai connects the 5th bedroom offering ultimate privacy perfect for an office, man cave or extended guests. Lanai features a full kitchen, tiled floors, and space for entertaining. Spacious laundry room with cabinets and a half bath. 2 SHEDS for storage. Septic 2024. A/C 2024. Easy access to Orlando. 25 min to the Beach, Port, KSC.
Zillow last checked: 8 hours ago
Listing updated: November 10, 2025 at 08:11am
Listed by:
Peggy Baker 321-961-4062,
Coastal Living Realty & Inv.
Bought with:
Prestige Property Shop
Source: Space Coast AOR,MLS#: 1052514
Facts & features
Interior
Bedrooms & bathrooms
- Bedrooms: 5
- Bathrooms: 4
- Full bathrooms: 3
- 1/2 bathrooms: 1
Heating
- Central, Electric
Cooling
- Central Air, Electric
Appliances
- Included: Dishwasher, Dryer, Electric Range, Electric Water Heater, Microwave, Refrigerator, Washer
Features
- Ceiling Fan(s), Eat-in Kitchen, Guest Suite, In-Law Floorplan, Kitchen Island, Pantry, Vaulted Ceiling(s), Walk-In Closet(s)
- Flooring: Marble, Tile
- Has fireplace: No
Interior area
- Total structure area: 2,926
- Total interior livable area: 2,540 sqft
Property
Parking
- Parking features: Off Street
Features
- Stories: 1
- Patio & porch: Covered, Front Porch, Porch, Screened
- Exterior features: Storm Shutters
- Fencing: Full,Privacy,Vinyl,Wood
- Has view: Yes
- View description: Other
Lot
- Size: 10,454 sqft
- Features: Other
Details
- Additional parcels included: 2308920
- Parcel number: 233523Jm00042.00019.00
- Zoning description: Residential
- Special conditions: Standard
Construction
Type & style
- Home type: SingleFamily
- Architectural style: Multi Generational
- Property subtype: Single Family Residence
Materials
- Concrete, Stucco
- Roof: Shingle
Condition
- New construction: No
- Year built: 2005
Utilities & green energy
- Sewer: Septic Tank
- Water: Public
- Utilities for property: Cable Connected, Electricity Connected, Water Connected
Community & neighborhood
Security
- Security features: Smoke Detector(s)
Location
- Region: Cocoa
- Subdivision: N Port St John Unit 3
Other
Other facts
- Listing terms: Cash,Conventional,FHA,VA Loan
- Road surface type: Asphalt
Price history
| Date | Event | Price |
|---|---|---|
| 11/10/2025 | Pending sale | $389,700$153/sqft |
Source: Space Coast AOR #1052514 | ||
| 11/3/2025 | Sold | $389,700$153/sqft |
Source: Space Coast AOR #1052514 | ||
| 9/27/2025 | Contingent | $389,700$153/sqft |
Source: Space Coast AOR #1052514 | ||
| 9/22/2025 | Price change | $389,700+3.9%$153/sqft |
Source: Space Coast AOR #1052514 | ||
| 9/8/2025 | Price change | $375,000-16.7%$148/sqft |
Source: Space Coast AOR #1052514 | ||
Public tax history
| Year | Property taxes | Tax assessment |
|---|---|---|
| 2024 | $4,567 +173.1% | $308,980 +168.8% |
| 2023 | $1,673 +7% | $114,930 +3% |
| 2022 | $1,563 -0.2% | $111,590 +3% |
Find assessor info on the county website
Neighborhood: Port Saint John
Nearby schools
GreatSchools rating
- 7/10Challenger 7 Elementary SchoolGrades: PK-6Distance: 0.6 mi
- 5/10Space Coast Junior/Senior High SchoolGrades: 7-12Distance: 2.5 mi
Schools provided by the listing agent
- Elementary: Challenger 7
- Middle: Space Coast
- High: Space Coast
Source: Space Coast AOR. This data may not be complete. We recommend contacting the local school district to confirm school assignments for this home.

Get pre-qualified for a loan
At Zillow Home Loans, we can pre-qualify you in as little as 5 minutes with no impact to your credit score.An equal housing lender. NMLS #10287.
Sell for more on Zillow
Get a free Zillow Showcase℠ listing and you could sell for .
$389,400
2% more+ $7,788
With Zillow Showcase(estimated)
$397,188

