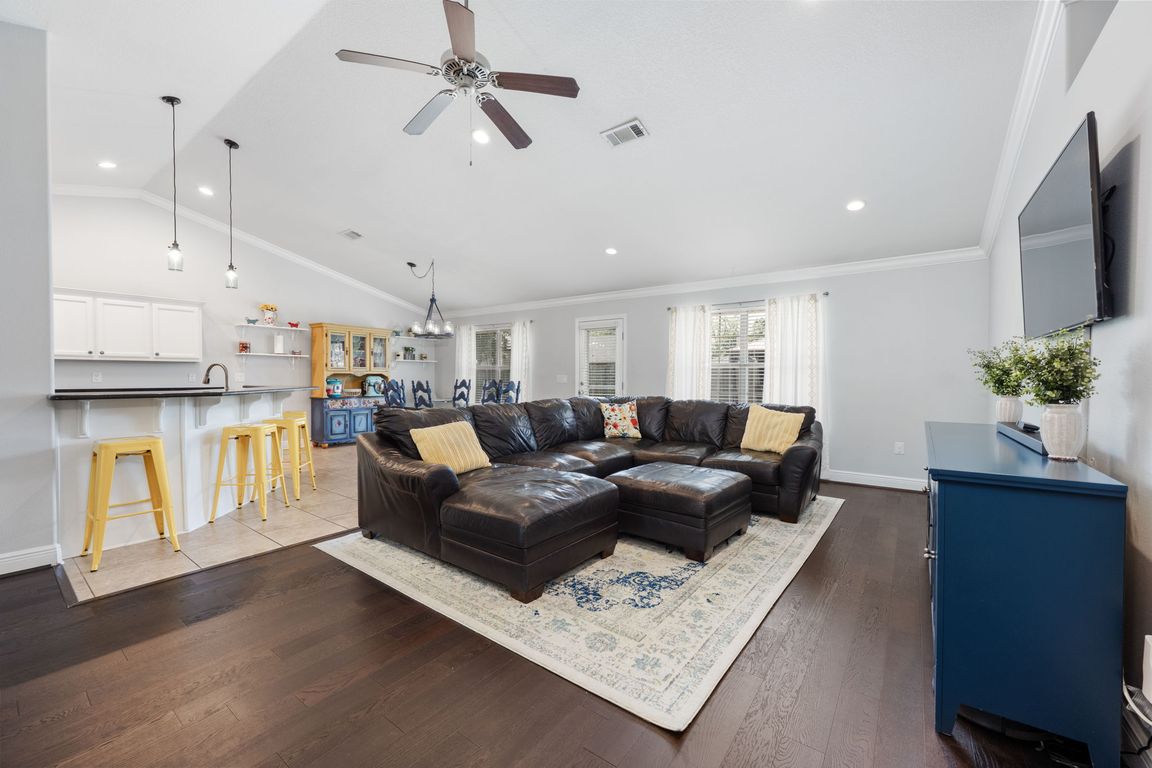
For salePrice cut: $19.9K (7/16)
$375,000
5beds
2,572sqft
6018 Autumn Pines Cir, Pace, FL 32571
5beds
2,572sqft
Single family residence
Built in 2011
0.26 Acres
2 Garage spaces
$146 price/sqft
$150 annually HOA fee
What's special
Well maintained brick homeFive bedroomsBreakfast barGranite countertopsSoaring cathedral ceilingSpacious backyardOpen concept floor plan
Located in the delightful Autumn Pines neighborhood in Pace, this well maintained brick home offers space, comfort, and versatility! With five bedrooms and two full bathrooms, this property is perfect for growing families or anyone in need of extra space for work, hobbies, or guests. This home is also equipped with ...
- 114 days
- on Zillow |
- 1,612 |
- 122 |
Source: PAR,MLS#: 662800
Travel times
Kitchen
Living Room
Dining Room
Zillow last checked: 7 hours ago
Listing updated: July 28, 2025 at 11:33am
Listed by:
Travis Talley 850-916-5800,
KELLER WILLIAMS REALTY GULF COAST,
Brandee Cassell 850-554-5536,
KELLER WILLIAMS REALTY GULF COAST
Source: PAR,MLS#: 662800
Facts & features
Interior
Bedrooms & bathrooms
- Bedrooms: 5
- Bathrooms: 2
- Full bathrooms: 2
Bedroom
- Level: First
- Area: 155.69
- Dimensions: 13.25 x 11.75
Bedroom 1
- Level: First
- Area: 99.15
- Dimensions: 9.83 x 10.08
Bedroom 2
- Level: First
- Area: 139.13
- Dimensions: 13.25 x 10.5
Bedroom 3
- Level: First
- Area: 126.88
- Dimensions: 10.08 x 12.58
Bathroom
- Level: First
- Area: 45.92
- Dimensions: 4.83 x 9.5
Dining room
- Level: First
- Area: 156.24
- Dimensions: 12.42 x 12.58
Kitchen
- Level: First
- Area: 163.49
- Dimensions: 12.42 x 13.17
Living room
- Level: First
- Area: 534.67
- Dimensions: 16 x 33.42
Heating
- Heat Pump, Central
Cooling
- Heat Pump, Central Air, Ceiling Fan(s)
Appliances
- Included: Electric Water Heater, Built In Microwave, Dishwasher, Disposal, Microwave, Refrigerator, Self Cleaning Oven
- Laundry: Inside, W/D Hookups, Laundry Room
Features
- Storage, Bar, Cathedral Ceiling(s), Ceiling Fan(s), Crown Molding, Plant Ledges, Recessed Lighting
- Flooring: Tile, Carpet, Simulated Wood
- Windows: Double Pane Windows, Blinds, Drapes, Drapery Rods
- Has basement: No
- Has fireplace: Yes
Interior area
- Total structure area: 2,572
- Total interior livable area: 2,572 sqft
Property
Parking
- Total spaces: 4
- Parking features: 2 Car Garage, Front Entrance, Garage Door Opener
- Garage spaces: 2
Features
- Levels: One
- Stories: 1
- Patio & porch: Covered, Patio
- Exterior features: Fire Pit
- Pool features: None
- Fencing: Back Yard,Privacy
Lot
- Size: 0.26 Acres
- Dimensions: 80x141
- Features: Central Access, Interior Lot, Sprinkler
Details
- Parcel number: 282n29009200b000200
- Zoning description: Res Single
Construction
Type & style
- Home type: SingleFamily
- Architectural style: Traditional
- Property subtype: Single Family Residence
Materials
- Brick, Frame
- Foundation: Slab
- Roof: Shingle
Condition
- Resale
- New construction: No
- Year built: 2011
Utilities & green energy
- Electric: Circuit Breakers, Copper Wiring
- Sewer: Public Sewer
- Water: Public
Green energy
- Energy efficient items: Heat Pump, Insulation, Insulated Walls, Ridge Vent
- Energy generation: Solar
Community & HOA
Community
- Subdivision: Autumn Pines
HOA
- Has HOA: Yes
- Services included: Association
- HOA fee: $150 annually
Location
- Region: Pace
Financial & listing details
- Price per square foot: $146/sqft
- Tax assessed value: $282,361
- Annual tax amount: $2,507
- Price range: $375K - $375K
- Date on market: 4/17/2025
- Road surface type: Paved