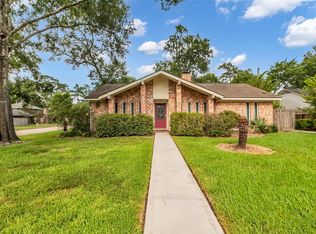Discover your dream home in this beautiful four-bedroom, 2.5-bath gem situated on a spacious 1/3 acre cul-de-sac lot. Recent updates include a newer roof, a remodeled kitchen that boasts stunning quartz countertops, a subway tile backsplash, shaker-style cabinets, under-counter lighting, a stainless steel gas stove, and a walk-in pantry with a charming barn door. The expansive open-concept living room is perfect for entertaining, complete with a cozy wood-burning fireplace, wood mantle, brick hearth, and custom wood built-ins. You'll also enjoy the versatility of a formal dining room and living room ideal for a home office, media room, or additional living space. The spacious primary bedroom opens to a French-style balcony, and the en suite features double closets and dual sinks for added luxury. Step outside to your super-sized, newly fenced backyard, offering enough space for a pool, shed, playhouse, garden, or whatever your heart desires.
Copyright notice - Data provided by HAR.com 2022 - All information provided should be independently verified.
House for rent
$2,700/mo
6018 Gnarled Oaks Ct, Humble, TX 77346
4beds
2,662sqft
Price may not include required fees and charges.
Singlefamily
Available now
Cats, dogs OK
Electric, ceiling fan
-- Laundry
2 Attached garage spaces parking
Natural gas, fireplace
What's special
Cozy wood-burning fireplaceStainless steel gas stoveFrench-style balconyFormal dining roomStunning quartz countertopsSubway tile backsplashDouble closets
- 11 hours
- on Zillow |
- -- |
- -- |
Travel times
Add up to $600/yr to your down payment
Consider a first-time homebuyer savings account designed to grow your down payment with up to a 6% match & 4.15% APY.
Facts & features
Interior
Bedrooms & bathrooms
- Bedrooms: 4
- Bathrooms: 3
- Full bathrooms: 2
- 1/2 bathrooms: 1
Heating
- Natural Gas, Fireplace
Cooling
- Electric, Ceiling Fan
Appliances
- Included: Refrigerator
Features
- Ceiling Fan(s), Crown Molding, Dry Bar, Primary Bed - 2nd Floor, Sitting Area, Walk-In Closet(s)
- Flooring: Wood
- Has fireplace: Yes
Interior area
- Total interior livable area: 2,662 sqft
Property
Parking
- Total spaces: 2
- Parking features: Attached, Covered
- Has attached garage: Yes
- Details: Contact manager
Features
- Stories: 2
- Exterior features: 1/4 Up to 1/2 Acre, Architecture Style: French, Attached, Balcony, Crown Molding, Cul-De-Sac, Dry Bar, Floor Covering: Brick, Flooring: Brick, Flooring: Wood, Heating: Gas, Lot Features: Cul-De-Sac, Subdivided, 1/4 Up to 1/2 Acre, Park, Playground, Pool, Primary Bed - 2nd Floor, Sitting Area, Subdivided, Walk-In Closet(s)
Details
- Parcel number: 1143500160037
Construction
Type & style
- Home type: SingleFamily
- Architectural style: French
- Property subtype: SingleFamily
Condition
- Year built: 1983
Community & HOA
Community
- Features: Playground
Location
- Region: Humble
Financial & listing details
- Lease term: Long Term,12 Months
Price history
| Date | Event | Price |
|---|---|---|
| 8/15/2025 | Listed for rent | $2,700$1/sqft |
Source: | ||
| 8/14/2025 | Listing removed | $2,700$1/sqft |
Source: Zillow Rentals | ||
| 7/5/2025 | Listed for rent | $2,700-10%$1/sqft |
Source: Zillow Rentals | ||
| 2/21/2025 | Listing removed | $3,000$1/sqft |
Source: Zillow Rentals | ||
| 1/31/2025 | Listed for rent | $3,000$1/sqft |
Source: Zillow Rentals | ||
![[object Object]](https://photos.zillowstatic.com/fp/3ea252273be10d383cd7a9f59582fee0-p_i.jpg)
