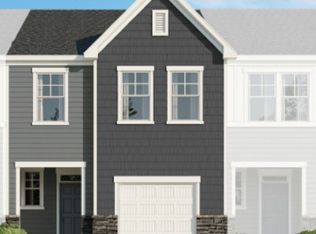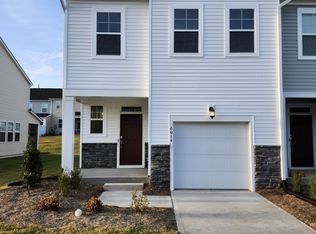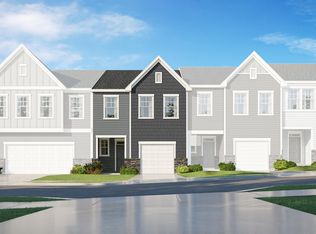Sold for $324,990 on 09/29/25
$324,990
6018 Grey Colt Way, Durham, NC 27703
3beds
1,792sqft
Townhouse, Residential
Built in 2025
2,613.6 Square Feet Lot
$323,900 Zestimate®
$181/sqft
$-- Estimated rent
Home value
$323,900
$308,000 - $340,000
Not available
Zestimate® history
Loading...
Owner options
Explore your selling options
What's special
Stylish 2-Story Townhome with Screened Porch! Step into this beautifully upgraded home featuring elegant crown molding throughout the entire first floor. The kitchen shines with modern white cabinetry, quartz countertops, and a classic subway tile backsplash. Upstairs, you'll love the oversized owner's closet and the spacious hall bath with a double vanity—perfect for busy mornings. This popular floor plan combines comfort, style, and convenience!
Zillow last checked: 8 hours ago
Listing updated: October 28, 2025 at 01:03am
Listed by:
John Christy 919-337-9420,
Lennar Carolinas LLC,
Nancy Vaughn 252-256-2664,
Lennar Carolinas LLC
Bought with:
Daniel Gluckin, 293070
Compass -- Raleigh
Source: Doorify MLS,MLS#: 10095729
Facts & features
Interior
Bedrooms & bathrooms
- Bedrooms: 3
- Bathrooms: 3
- Full bathrooms: 2
- 1/2 bathrooms: 1
Heating
- Heat Pump, Zoned
Cooling
- Central Air, Heat Pump, Zoned
Appliances
- Included: Dishwasher, Free-Standing Gas Range, Microwave
- Laundry: In Unit, Laundry Room, Upper Level
Features
- Bathtub/Shower Combination, Crown Molding, High Speed Internet, Kitchen Island, Open Floorplan, Quartz Counters, Recessed Lighting, Separate Shower, Smart Thermostat, Smooth Ceilings
- Flooring: Carpet, Vinyl, Tile
- Common walls with other units/homes: 2+ Common Walls
Interior area
- Total structure area: 1,792
- Total interior livable area: 1,792 sqft
- Finished area above ground: 1,792
- Finished area below ground: 0
Property
Parking
- Total spaces: 2
- Parking features: Garage, Garage Faces Front, Kitchen Level
- Attached garage spaces: 1
- Uncovered spaces: 1
Features
- Levels: Two
- Stories: 2
- Patio & porch: Rear Porch, Screened
- Exterior features: Smart Lock(s)
- Pool features: Community
- Has view: Yes
Lot
- Size: 2,613 sqft
- Dimensions: 22 x 110
Details
- Parcel number: 0860585714
- Special conditions: Standard
Construction
Type & style
- Home type: Townhouse
- Architectural style: Transitional
- Property subtype: Townhouse, Residential
- Attached to another structure: Yes
Materials
- Stone Veneer, Vinyl Siding
- Foundation: Slab
- Roof: Asphalt, Shingle
Condition
- New construction: Yes
- Year built: 2025
- Major remodel year: 2025
Details
- Builder name: Lennar
Utilities & green energy
- Sewer: Public Sewer
- Water: Public
Community & neighborhood
Community
- Community features: Curbs, Playground, Pool, Sidewalks, Street Lights
Location
- Region: Durham
- Subdivision: Triple Crown
HOA & financial
HOA
- Has HOA: Yes
- HOA fee: $240 monthly
- Amenities included: Dog Park, Maintenance Grounds, Management, Playground, Pool, Trail(s), Trash
- Services included: Internet, Storm Water Maintenance, Trash
Other
Other facts
- Road surface type: Paved
Price history
| Date | Event | Price |
|---|---|---|
| 9/29/2025 | Sold | $324,990$181/sqft |
Source: | ||
| 8/22/2025 | Pending sale | $324,990$181/sqft |
Source: | ||
| 7/29/2025 | Price change | $324,990-1.5%$181/sqft |
Source: | ||
| 7/20/2025 | Price change | $329,990-1.5%$184/sqft |
Source: | ||
| 7/3/2025 | Price change | $334,890-2.9%$187/sqft |
Source: | ||
Public tax history
| Year | Property taxes | Tax assessment |
|---|---|---|
| 2025 | $743 -18% | $75,000 +15.4% |
| 2024 | $907 | $65,000 |
Find assessor info on the county website
Neighborhood: 27703
Nearby schools
GreatSchools rating
- 4/10Spring Valley Elementary SchoolGrades: PK-5Distance: 2.3 mi
- 5/10Neal MiddleGrades: 6-8Distance: 0.5 mi
- 1/10Southern School of Energy and SustainabilityGrades: 9-12Distance: 3.4 mi
Schools provided by the listing agent
- Elementary: Durham - Spring Valley
- Middle: Durham - Neal
- High: Durham - Southern
Source: Doorify MLS. This data may not be complete. We recommend contacting the local school district to confirm school assignments for this home.
Get a cash offer in 3 minutes
Find out how much your home could sell for in as little as 3 minutes with a no-obligation cash offer.
Estimated market value
$323,900
Get a cash offer in 3 minutes
Find out how much your home could sell for in as little as 3 minutes with a no-obligation cash offer.
Estimated market value
$323,900


