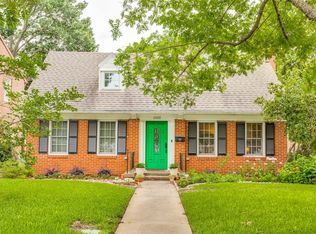Sold on 07/25/25
Price Unknown
6018 McCommas Blvd, Dallas, TX 75206
3beds
2,099sqft
Single Family Residence
Built in 1936
7,840.8 Square Feet Lot
$773,100 Zestimate®
$--/sqft
$3,903 Estimated rent
Home value
$773,100
$711,000 - $843,000
$3,903/mo
Zestimate® history
Loading...
Owner options
Explore your selling options
What's special
Located in the coveted M Streets, this captivating colonial revival home incorporates historic charm with modern amenities. Within walking distance to Mockingbird Elementary and the shops and dining along Greenville Avenue, you won’t want to miss this wonderful opportunity to immerse yourself in this vibrant community. Welcome your guests through the formal entry that opens to the living room with high ceilings, built-in shelving, and numerous windows that fill the room with natural light. Entertaining is effortless in the freshly updated kitchen with new cabinetry and bountiful storage, beautiful stone countertops, stainless steel appliances, and a thoughtful floor plan that opens to the family room and dining room. The spacious primary bedroom suite has ample room for a seating area, built-in shelving with a desk, glass French doors and windows, a well-appointed bathroom and large walk-in closet. The two additional bedroom suites share an adjacent bathroom and have large closets. Step outside to the back patio centered around a stately magnolia tree that fills the air with fragrant aroma when in bloom. Around the corner is a private garden with lush landscaping that provides a tranquil retreat right in the heart of the city!
Zillow last checked: 8 hours ago
Listing updated: July 29, 2025 at 02:43pm
Listed by:
Jacob Remington 0665605 214-714-7071,
Allie Beth Allman & Assoc. 214-521-7355
Bought with:
Robert Kucharski
David Griffin & Company
Source: NTREIS,MLS#: 20870153
Facts & features
Interior
Bedrooms & bathrooms
- Bedrooms: 3
- Bathrooms: 2
- Full bathrooms: 2
Primary bedroom
- Features: Built-in Features, En Suite Bathroom, Garden Tub/Roman Tub, Separate Shower, Walk-In Closet(s)
- Level: First
- Dimensions: 20 x 13
Bedroom
- Level: First
- Dimensions: 14 x 12
Bedroom
- Features: Walk-In Closet(s)
- Level: First
- Dimensions: 14 x 11
Dining room
- Level: First
- Dimensions: 11 x 10
Family room
- Level: First
- Dimensions: 20 x 12
Kitchen
- Features: Built-in Features, Stone Counters
- Level: First
- Dimensions: 16 x 9
Living room
- Features: Built-in Features, Fireplace
- Level: First
- Dimensions: 18 x 13
Heating
- Central, Natural Gas
Cooling
- Central Air, Electric
Appliances
- Included: Some Gas Appliances, Dishwasher, Disposal, Gas Range, Microwave, Plumbed For Gas, Refrigerator
Features
- Built-in Features, High Speed Internet, Other, Walk-In Closet(s)
- Flooring: Carpet, Ceramic Tile, Wood
- Windows: Window Coverings
- Has basement: No
- Number of fireplaces: 1
- Fireplace features: Gas Starter
Interior area
- Total interior livable area: 2,099 sqft
Property
Parking
- Total spaces: 2
- Parking features: Garage
- Garage spaces: 2
Features
- Levels: One
- Stories: 1
- Patio & porch: Patio
- Exterior features: Rain Gutters
- Pool features: None
- Fencing: Metal,Wood
Lot
- Size: 7,840 sqft
- Dimensions: 52 x 151
- Features: Interior Lot, Landscaped, Sprinkler System
Details
- Parcel number: 00000236506000000
Construction
Type & style
- Home type: SingleFamily
- Architectural style: Colonial,Traditional,Detached
- Property subtype: Single Family Residence
Materials
- Brick
- Foundation: Pillar/Post/Pier
- Roof: Composition
Condition
- Year built: 1936
Utilities & green energy
- Sewer: Public Sewer
- Water: Public
- Utilities for property: Cable Available, Sewer Available, Water Available
Community & neighborhood
Community
- Community features: Curbs, Sidewalks
Location
- Region: Dallas
- Subdivision: Ballard Burghers
Other
Other facts
- Listing terms: Cash,Conventional
- Road surface type: Asphalt
Price history
| Date | Event | Price |
|---|---|---|
| 7/25/2025 | Sold | -- |
Source: NTREIS #20870153 | ||
| 7/18/2025 | Pending sale | $799,000$381/sqft |
Source: NTREIS #20870153 | ||
| 7/14/2025 | Contingent | $799,000$381/sqft |
Source: NTREIS #20870153 | ||
| 6/23/2025 | Price change | $799,000-3.2%$381/sqft |
Source: NTREIS #20870153 | ||
| 5/9/2025 | Price change | $825,000-2.9%$393/sqft |
Source: NTREIS #20870153 | ||
Public tax history
| Year | Property taxes | Tax assessment |
|---|---|---|
| 2025 | $4,490 +8.5% | $746,190 |
| 2024 | $4,140 +5.9% | $746,190 +21.4% |
| 2023 | $3,909 -31.5% | $614,890 |
Find assessor info on the county website
Neighborhood: Lower Greenville
Nearby schools
GreatSchools rating
- 8/10Mockingbird ElementaryGrades: K-5Distance: 0.5 mi
- 5/10J L Long Middle SchoolGrades: 6-8Distance: 1.7 mi
- 5/10Woodrow Wilson High SchoolGrades: 9-12Distance: 1.8 mi
Schools provided by the listing agent
- Elementary: Mockingbird
- Middle: Long
- High: Woodrow Wilson
- District: Dallas ISD
Source: NTREIS. This data may not be complete. We recommend contacting the local school district to confirm school assignments for this home.
Get a cash offer in 3 minutes
Find out how much your home could sell for in as little as 3 minutes with a no-obligation cash offer.
Estimated market value
$773,100
Get a cash offer in 3 minutes
Find out how much your home could sell for in as little as 3 minutes with a no-obligation cash offer.
Estimated market value
$773,100
