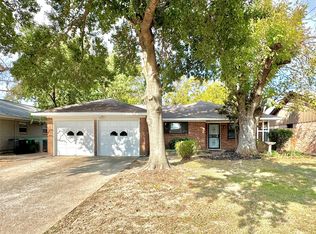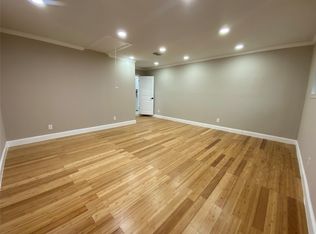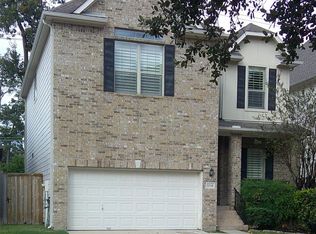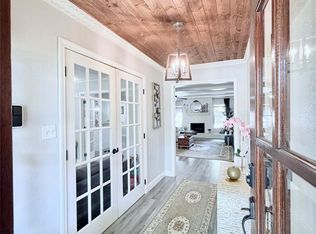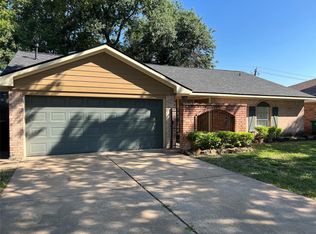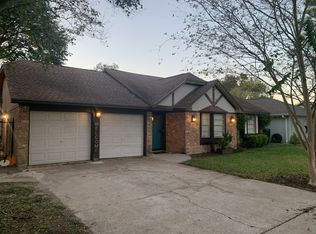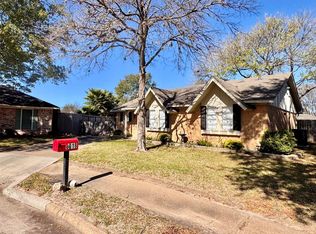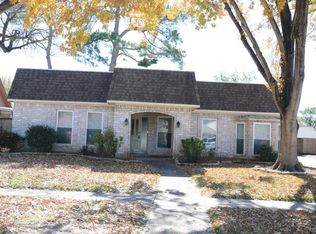This well-maintained one owner home offers 4 bedrooms and 2 full baths with a thoughtfully updated interior throughout. Kitchen and baths have been completely renovated & include granite countertops & beautiful finishes. A corner fireplace provides a focal point in the family room along with a cathedral ceiling. A good roof, updated HVAC, recent windows throughout, paint and flooring! Nice covered patio ideal for
entertaining friends & family, a storage/workshop and a massive backyard with space for pool and/or garden. Permanent fencing add to this lovely one story home. Nestled on a quiet street in the very desirable Forest West neighborhood with mature trees and double driveway. Conveniently located near the Galleria, downtown and ez access to most major freeways.
For sale
Price cut: $5K (2/9)
$377,500
6018 Rena St, Houston, TX 77092
4beds
1,968sqft
Est.:
Single Family Residence
Built in 1972
0.27 Acres Lot
$373,800 Zestimate®
$192/sqft
$-- HOA
What's special
Corner fireplaceThoughtfully updated interiorBeautiful finishesGranite countertopsCathedral ceilingPermanent fencingDouble driveway
- 192 days |
- 292 |
- 32 |
Likely to sell faster than
Zillow last checked: 8 hours ago
Listing updated: February 09, 2026 at 10:27am
Listed by:
Gayle Ross TREC #0429406 281-381-0809,
Ross Group Realty
Source: HAR,MLS#: 36938809
Tour with a local agent
Facts & features
Interior
Bedrooms & bathrooms
- Bedrooms: 4
- Bathrooms: 2
- Full bathrooms: 2
Rooms
- Room types: Family Room
Primary bathroom
- Features: Primary Bath: Shower Only, Secondary Bath(s): Tub/Shower Combo
Kitchen
- Features: Kitchen open to Family Room, Pantry, Soft Closing Cabinets, Soft Closing Drawers
Heating
- Natural Gas
Cooling
- Ceiling Fan(s), Electric
Appliances
- Included: Disposal, Refrigerator, Gas Oven, Oven, Microwave, Gas Range, Dishwasher
- Laundry: Electric Dryer Hookup, Gas Dryer Hookup, Washer Hookup
Features
- High Ceilings, All Bedrooms Down, En-Suite Bath, Primary Bed - 1st Floor
- Flooring: Carpet, Vinyl
- Windows: Window Coverings
- Number of fireplaces: 1
- Fireplace features: Gas, Gas Log
Interior area
- Total structure area: 1,968
- Total interior livable area: 1,968 sqft
Property
Parking
- Total spaces: 2
- Parking features: Attached, Garage Door Opener, Double-Wide Driveway, Workshop in Garage
- Attached garage spaces: 2
Accessibility
- Accessibility features: Accessible Full Bath, Master Bath Disabled Access
Features
- Stories: 1
- Patio & porch: Covered, Patio/Deck, Screened
- Fencing: Back Yard
Lot
- Size: 0.27 Acres
- Features: Back Yard, Subdivided, 0 Up To 1/4 Acre
Details
- Additional structures: Workshop
- Parcel number: 0983230000544
- Special conditions: Probate Listing
Construction
Type & style
- Home type: SingleFamily
- Architectural style: Traditional
- Property subtype: Single Family Residence
Materials
- Brick
- Foundation: Slab
- Roof: Composition
Condition
- New construction: No
- Year built: 1972
Utilities & green energy
- Sewer: Public Sewer
- Water: Public
Community & HOA
Community
- Subdivision: Forest West
Location
- Region: Houston
Financial & listing details
- Price per square foot: $192/sqft
- Tax assessed value: $321,344
- Date on market: 8/2/2025
- Listing terms: Cash,Conventional,FHA,VA Loan
- Road surface type: Concrete, Curbs
Estimated market value
$373,800
$355,000 - $392,000
$2,641/mo
Price history
Price history
| Date | Event | Price |
|---|---|---|
| 2/9/2026 | Price change | $377,500-1.3%$192/sqft |
Source: | ||
| 2/2/2026 | Price change | $382,500-2.5%$194/sqft |
Source: | ||
| 10/18/2025 | Price change | $392,500-0.5%$199/sqft |
Source: | ||
| 8/2/2025 | Price change | $394,500-0.1%$200/sqft |
Source: | ||
| 5/19/2025 | Price change | $395,000-4.8%$201/sqft |
Source: | ||
Public tax history
Public tax history
| Year | Property taxes | Tax assessment |
|---|---|---|
| 2025 | -- | $321,344 -7.2% |
| 2024 | $236 -22.9% | $346,458 -8.2% |
| 2023 | $306 +18.3% | $377,516 +12.2% |
Find assessor info on the county website
BuyAbility℠ payment
Est. payment
$2,492/mo
Principal & interest
$1809
Property taxes
$551
Home insurance
$132
Climate risks
Neighborhood: Oak Forest - Garden Oaks
Nearby schools
GreatSchools rating
- 7/10Wainwright Elementary SchoolGrades: PK-5Distance: 1.5 mi
- 3/10Clifton Middle SchoolGrades: 6-8Distance: 0.1 mi
- 4/10Scarborough High SchoolGrades: 9-12Distance: 1.1 mi
Schools provided by the listing agent
- Elementary: Wainwright Elementary School
- Middle: Clifton Middle School (Houston)
- High: Scarborough High School
Source: HAR. This data may not be complete. We recommend contacting the local school district to confirm school assignments for this home.
Open to renting?
Browse rentals near this home.- Loading
- Loading
