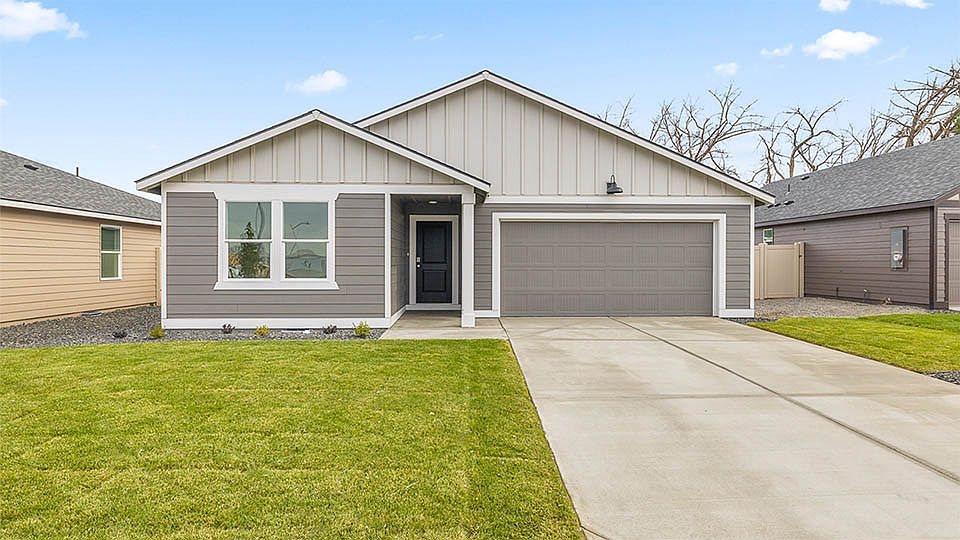MLS# 285968 Don’t miss our 4.99% or 5.50% 30 YEAR FIXED RATE with preferred lender DHI Mortgage + $5,000 toward Closing Costs! Your dream home could now be in reach – meet your home payment goals with this limited time opportunity! The Berkshire is a traditional-style 2-story home with 5 bedrooms, 3 bathrooms, and a 2-car garage. 1,884 square feet is thoughtfully laid out to balance style and function. Shake off the rain on the covered front porch and enter the open main floor. An electric fireplace warms the living area, while the timeless kitchen offers stainless steel appliances, quartz countertops, and a walk-in pantry. Invite friends or loved ones to breakfast at the kitchen island with extra seating. The kitchen and dining area lead to a covered patio and the fenced backyard. Tucked around the corner, a bedroom and bathroom create the possibility of main-level living, or a private home office. Upstairs, the primary suite sports a walk-in closet and an attached bathroom with a double vanity. 3 more bedrooms surround a handy laundry room and a hall bathroom with a water closet and combination shower/tub. A 10-year limited warranty is included, as well as handy smart features such as a thermostat and doorbell. Photos are representative of plan only and may vary as built. Schedule a tour of the Dunes in Pasco today and visit the Berkshire floor plan in person! Model home located at 11328 Norfolk - open daily from 11:00am-5:30pm.
New construction
$443,995
6018 Road 114, Pasco, WA 99301
5beds
1,884sqft
Single Family Residence
Built in 2025
5,662.8 Square Feet Lot
$444,100 Zestimate®
$236/sqft
$80/mo HOA
What's special
Covered patioElectric fireplaceTimeless kitchenWalk-in pantryFenced backyardCovered front porchStainless steel appliances
Call: (509) 778-5731
- 43 days
- on Zillow |
- 161 |
- 12 |
Zillow last checked: 7 hours ago
Listing updated: August 08, 2025 at 04:18pm
Listed by:
Kathy Myers 509-975-9007,
DR Horton
Source: PACMLS,MLS#: 285968
Travel times
Schedule tour
Select your preferred tour type — either in-person or real-time video tour — then discuss available options with the builder representative you're connected with.
Facts & features
Interior
Bedrooms & bathrooms
- Bedrooms: 5
- Bathrooms: 3
- Full bathrooms: 3
Bedroom
- Level: U
Bedroom 1
- Level: U
Bedroom 2
- Level: U
Bedroom 3
- Level: U
Bedroom 4
- Level: M
Dining room
- Level: M
Kitchen
- Level: M
Living room
- Level: M
Heating
- Forced Air, Heat Pump, Furnace
Cooling
- Central Air, Heat Pump
Appliances
- Included: Dishwasher, Disposal, Microwave, Range/Oven, Water Heater
Features
- Flooring: Carpet, Laminate
- Windows: Double Pane Windows, Windows - Vinyl
- Basement: None
- Number of fireplaces: 1
- Fireplace features: 1, Electric, Living Room
Interior area
- Total structure area: 1,884
- Total interior livable area: 1,884 sqft
Property
Parking
- Total spaces: 2
- Parking features: Attached, 2 car
- Attached garage spaces: 2
Features
- Levels: 2 Story
- Stories: 2
- Patio & porch: Patio/Open, Porch
- Fencing: Fenced
Lot
- Size: 5,662.8 Square Feet
- Features: Located in City Limits
Details
- Parcel number: 115210136
- Zoning description: Single Family R
Construction
Type & style
- Home type: SingleFamily
- Property subtype: Single Family Residence
Materials
- Concrete Board, Lap
- Foundation: Concrete, Crawl Space
- Roof: Comp Shingle
Condition
- Under Construction
- New construction: Yes
- Year built: 2025
Details
- Builder name: D.R. Horton
Utilities & green energy
- Water: Public
- Utilities for property: Sewer Connected
Community & HOA
Community
- Subdivision: The Dunes
HOA
- Has HOA: Yes
- HOA fee: $80 monthly
Location
- Region: Pasco
Financial & listing details
- Price per square foot: $236/sqft
- Tax assessed value: $105,500
- Annual tax amount: $925
- Date on market: 7/18/2025
- Listing terms: Cash,Conventional,FHA,VA Loan
- Electric utility on property: Yes
- Road surface type: Paved
About the community
The Dunes is a charming new home community in Pasco, Washington offering single-family homes. Find the perfect fit for your lifestyle, with 4 floor plans that range from single-story to two-story with 3 or 4 bedrooms, at least 2 baths, and 2- and 3-car garages.
Step inside to find modern and high-quality finishes throughout these smartly designed homes. You'll find attention to detail in every corner, including premium laminate flooring, cushy carpet and a sleek electric fireplace. Entertain guests in the convivial kitchen with quartz countertops, stainless steel appliances, an island with extra seating, and a large pantry.
Your new smart home comes connected, allowing you to control aspects of your home with a touch of a button. Additionally, each home comes with a 10-year limited warranty to protect your peace of mind.
Front yard professionally designed low-maintenance landscaping (with irrigation!) adds plenty of curb appeal. Bring your green thumb to your private fenced backyard and transform it into your sunny sanctuary.
Situated in Franklin County, a short drive from I-182, The Dunes is your gateway to Washington's famous wine country. The neighborhood is also a 10-minute drive away from Chiawana Park, with a boat launch onto the wide Columbia River - bring your kayak! Outdoor enthusiasts will love the proximity to several nature preserves and Sacajawea Historical State Park. Walmart is close by, and Costco is a short drive away. Regional events, local sports, and concerts can be enjoyed at the nearby HAPO Center.
With a variety of floor plans and high-quality features, these homes are ready for you to make your own. Come see The Dunes and tour our model homes today! Photos are representative of plan only and may vary as built.

11328 Norfolk Dr., Pasco, WA 99301
Source: DR Horton
