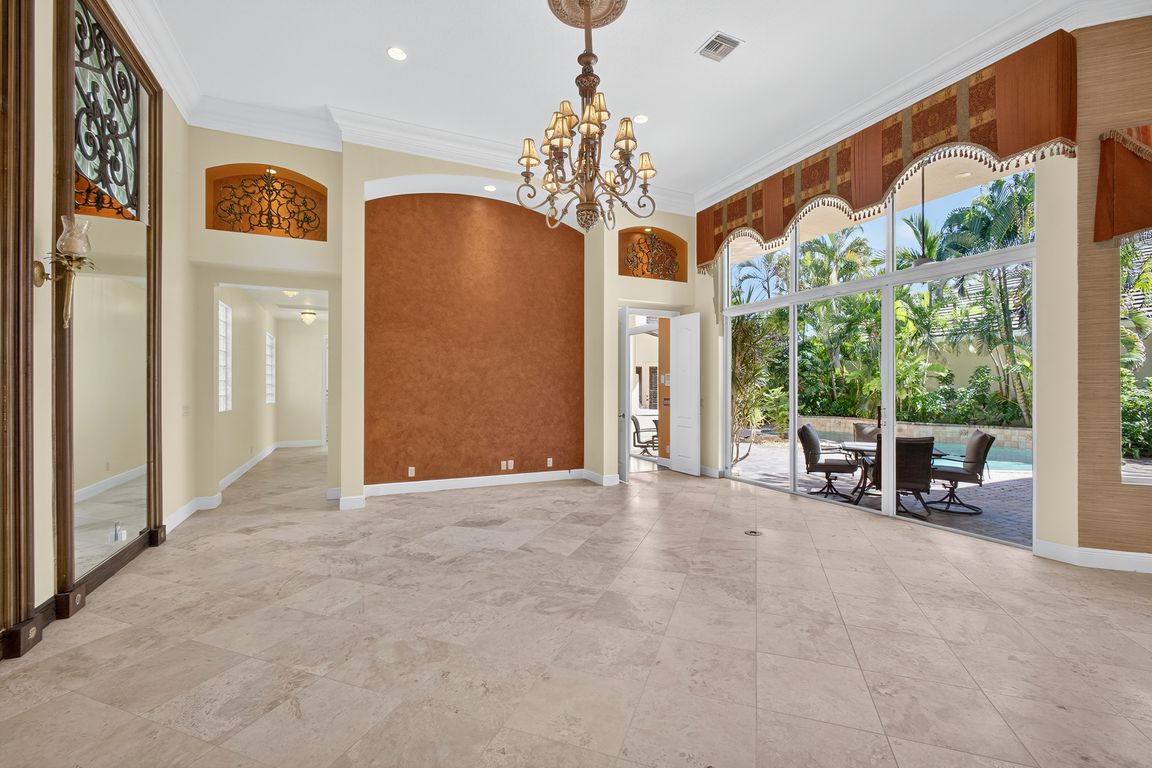
Accepting backups
$2,197,000
3beds
3,815sqft
213 Coconut Key Drive, Palm Beach Gardens, FL 33418
3beds
3,815sqft
Single family residence
Built in 2003
0.28 Acres
3 Attached garage spaces
$576 price/sqft
$717 monthly HOA fee
What's special
Sophisticated finishesPrivate courtyard oasisBright great roomLuxurious poolOpen-concept designElegant travertine tile floors
World-class views and an unparalleled lifestyle await! Plus pick your club membership. Your call. Anything from Social to full golf.The heart of the home is an open-concept design where the bright Great Room flows effortlessly into the kitchen and dining area. This main living space--including the master suite--is intentionally positioned to ...
- 19 days |
- 805 |
- 30 |
Source: BeachesMLS,MLS#: RX-11130089 Originating MLS: Beaches MLS
Originating MLS: Beaches MLS
Travel times
Family Room
Kitchen
Primary Bedroom
Zillow last checked: 7 hours ago
Listing updated: October 24, 2025 at 01:39pm
Listed by:
Donna Caloia 561-601-6884,
Keller Williams Realty Jupiter
Source: BeachesMLS,MLS#: RX-11130089 Originating MLS: Beaches MLS
Originating MLS: Beaches MLS
Facts & features
Interior
Bedrooms & bathrooms
- Bedrooms: 3
- Bathrooms: 4
- Full bathrooms: 3
- 1/2 bathrooms: 1
Rooms
- Room types: Attic, Cabana Bath, Den/Office, Great Room
Primary bedroom
- Level: M
- Area: 304 Square Feet
- Dimensions: 16 x 19
Bedroom 2
- Level: M
- Area: 156 Square Feet
- Dimensions: 13 x 12
Bedroom 3
- Level: M
- Area: 182 Square Feet
- Dimensions: 14 x 13
Den
- Level: M
- Area: 192 Square Feet
- Dimensions: 16 x 12
Dining room
- Level: M
- Area: 140 Square Feet
- Dimensions: 14 x 10
Dining room
- Level: M
- Area: 210 Square Feet
- Dimensions: 15 x 14
Family room
- Level: M
- Area: 462 Square Feet
- Dimensions: 21 x 22
Kitchen
- Level: M
- Area: 195 Square Feet
- Dimensions: 15 x 13
Living room
- Level: M
- Area: 588 Square Feet
- Dimensions: 21 x 28
Patio
- Level: M
- Area: 2376 Square Feet
- Dimensions: 36 x 66
Porch
- Level: M
- Area: 128 Square Feet
- Dimensions: 16 x 8
Heating
- Central, Electric
Cooling
- Central Air, Electric
Appliances
- Included: Cooktop, Dishwasher, Dryer, Microwave, Refrigerator, Wall Oven, Washer, Gas Water Heater, Water Softener Owned
- Laundry: Sink, Inside
Features
- Ctdrl/Vault Ceilings, Entry Lvl Lvng Area, Entrance Foyer, Pantry, Roman Tub, Split Bedroom, Walk-In Closet(s), Wet Bar
- Flooring: Carpet, Other
- Windows: Shutters, Panel Shutters (Complete)
- Attic: Pull Down Stairs
Interior area
- Total structure area: 5,261
- Total interior livable area: 3,815 sqft
Video & virtual tour
Property
Parking
- Total spaces: 3
- Parking features: Circular Driveway, Garage - Attached, Auto Garage Open
- Attached garage spaces: 3
- Has uncovered spaces: Yes
Features
- Stories: 1
- Exterior features: Auto Sprinkler, Built-in Barbecue
- Has private pool: Yes
- Pool features: Concrete, In Ground, Community
- Spa features: Community
- Fencing: Fenced
- Has view: Yes
- View description: Garden, Golf Course, Lake, Pool
- Has water view: Yes
- Water view: Lake
- Waterfront features: Lake Front
Lot
- Size: 0.28 Acres
- Features: 1/4 to 1/2 Acre, Sidewalks, Zero Lot Line
Details
- Parcel number: 52424214110000170
- Zoning: PCD(ci
Construction
Type & style
- Home type: SingleFamily
- Architectural style: Mediterranean
- Property subtype: Single Family Residence
Materials
- CBS
- Roof: Barrel,S-Tile
Condition
- Resale
- New construction: No
- Year built: 2003
Details
- Builder model: Calistoga
Utilities & green energy
- Sewer: Public Sewer
- Water: Public
- Utilities for property: Cable Connected
Community & HOA
Community
- Features: Basketball, Bocce Ball, Cafe/Restaurant, Clubhouse, Dog Park, Fitness Center, Fitness Trail, Game Room, Golf, Pickleball, Playground, Sauna, Sidewalks, Street Lights, Tennis Court(s), Club Membership Req, Golf Equity Avlbl, Social Membership Available, Tennis Mmbrshp Avlbl, Gated
- Security: Gated with Guard
- Subdivision: Ballenisles Pod 15
HOA
- Has HOA: Yes
- Services included: Common Areas
- HOA fee: $717 monthly
- Application fee: $0
- Membership fee: $135,000
- Additional fee info: Membership Fee: 135000
Location
- Region: Palm Beach Gardens
Financial & listing details
- Price per square foot: $576/sqft
- Tax assessed value: $1,826,720
- Annual tax amount: $17,451
- Date on market: 10/7/2025
- Listing terms: Cash,Conventional