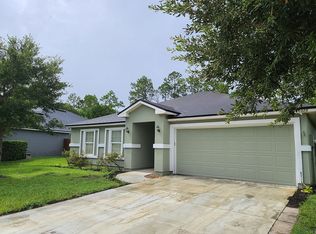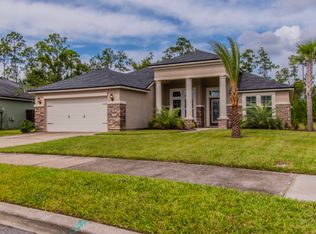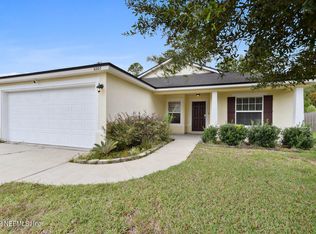Adorable and charming!! This property shows like a model home. New flooring was just installed throughout. Brand new paint inside and out with loving detailed updates in each room. It has a modernized kitchen with a desirable lay out. This home makes living so easy! Lots of storage space in your 3 car garage!! Four spacious bedrooms in a split floor plan, plus a formal living and dining in addition to a family room and kitchen eat in area. Positioned on a lot with space and privacy. Enjoy your coffee on the back patio and soak in the spa to ease into your day.
This property is off market, which means it's not currently listed for sale or rent on Zillow. This may be different from what's available on other websites or public sources.


