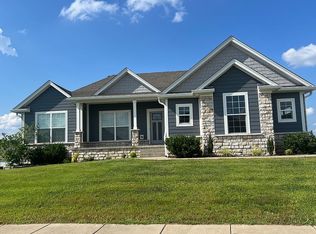Sold for $378,500 on 08/22/25
$378,500
6019 Crestview Lane, Georgetown, IN 47122
3beds
1,501sqft
Single Family Residence
Built in 2022
0.38 Acres Lot
$391,300 Zestimate®
$252/sqft
$2,186 Estimated rent
Home value
$391,300
$321,000 - $477,000
$2,186/mo
Zestimate® history
Loading...
Owner options
Explore your selling options
What's special
Bright, Modern & Move-In Ready — On a Premium Lot in Knob Hill! If natural light and open space are at the top of your wish list, this upgraded 3-bedroom, 2-bath gem is the one for you! Set on a larger lot with no rear neighbors, this home offers rare privacy and peaceful tree-line views. Featuring 10’ ceilings and RevWood flooring, the open-concept layout includes a stylish eat-in kitchen with Quartz countertops, sleek slate black appliances, ample cabinet storage and a walk-in pantry. The dining area opens directly to the deck and fenced backyard, offering serene wooded views and a true sense of seclusion. The primary suite offers a trey ceiling, walk-in closet and spa-like bath with double vanity, oversized tile shower with bench and private toilet room. Additional highlights include a covered front porch, first-floor laundry, 2-car attached garage with keyless entry, an oversized tub in the hall bath and a walkout basement ready to be finished.
Located in Knob Hill with access to lakes, a pool, and clubhouse in the highly-rated New Albany Floyd County School District. Don’t miss your chance to own a beautifully upgraded home on one of the most desirable lots in the neighborhood! Seller's VA loan is assumable by a VA buyer. Agent is related to seller.
Zillow last checked: 8 hours ago
Listing updated: August 22, 2025 at 12:33pm
Listed by:
Jeremy L Ward,
Ward Realty Services,
Stephanie Clay,
Ward Realty Services
Bought with:
Leah Heitzman, RB21000710
White Picket Real Estate
Source: SIRA,MLS#: 202506059 Originating MLS: Southern Indiana REALTORS Association
Originating MLS: Southern Indiana REALTORS Association
Facts & features
Interior
Bedrooms & bathrooms
- Bedrooms: 3
- Bathrooms: 2
- Full bathrooms: 2
Primary bedroom
- Description: RevWood Flooring,Flooring: Laminate
- Level: First
- Dimensions: 14.1 x 13.5
Bedroom
- Description: Flooring: Carpet
- Level: First
- Dimensions: 11.1 x 10.11
Bedroom
- Description: Flooring: Carpet
- Level: First
- Dimensions: 11.1 x 11
Dining room
- Description: RevWood Flooring,Flooring: Laminate
- Level: First
- Dimensions: 8.3 x 13.8
Other
- Description: Flooring: Tile
- Level: First
- Dimensions: 7.7 x 8.9
Other
- Description: Main Bedroom Bath,Flooring: Tile
- Level: First
- Dimensions: 5.8 x 10.9
Kitchen
- Description: RevWood Flooring,Flooring: Laminate
- Level: First
- Dimensions: 9.1 x 13.8
Living room
- Description: RevWood Flooring,Flooring: Laminate
- Level: First
- Dimensions: 17.7 x 17.1
Other
- Description: Laundry Room,Flooring: Tile
- Level: First
- Dimensions: 6.5 x 6.2
Heating
- Forced Air
Cooling
- Central Air
Appliances
- Included: Dryer, Dishwasher, Disposal, Microwave, Oven, Range, Refrigerator, Washer
- Laundry: Main Level, Laundry Room
Features
- Breakfast Bar, Ceiling Fan(s), Eat-in Kitchen, Kitchen Island, Bath in Primary Bedroom, Main Level Primary, Pantry, Split Bedrooms, Storage, Separate Shower, Utility Room, Vaulted Ceiling(s), Walk-In Closet(s), Window Treatments
- Windows: Blinds, Screens, Thermal Windows
- Basement: Full,Unfinished,Walk-Out Access,Sump Pump
- Has fireplace: No
- Fireplace features: None
Interior area
- Total structure area: 1,501
- Total interior livable area: 1,501 sqft
- Finished area above ground: 1,501
- Finished area below ground: 0
Property
Parking
- Total spaces: 2
- Parking features: Attached, Garage, Garage Door Opener
- Attached garage spaces: 2
Features
- Levels: One
- Stories: 1
- Patio & porch: Covered, Deck, Patio, Porch
- Exterior features: Deck, Fence, Landscaping, Porch, Patio
- Fencing: Yard Fenced
Lot
- Size: 0.38 Acres
- Features: Corner Lot
Details
- Parcel number: 220203500043123002
- Zoning: Residential
- Zoning description: Residential
Construction
Type & style
- Home type: SingleFamily
- Architectural style: One Story
- Property subtype: Single Family Residence
Materials
- Stone, Frame, Vinyl Siding
- Foundation: Poured
- Roof: Shingle
Condition
- Resale
- New construction: No
- Year built: 2022
Utilities & green energy
- Sewer: Public Sewer
- Water: Connected, Public
Community & neighborhood
Location
- Region: Georgetown
- Subdivision: Knob Hill
HOA & financial
HOA
- Has HOA: Yes
- HOA fee: $625 annually
Other
Other facts
- Listing terms: Assumable,Cash,Conventional,FHA,VA Loan
- Road surface type: Paved
Price history
| Date | Event | Price |
|---|---|---|
| 8/22/2025 | Sold | $378,500-0.4%$252/sqft |
Source: | ||
| 6/4/2025 | Price change | $379,999-1.3%$253/sqft |
Source: | ||
| 5/23/2025 | Price change | $384,9990%$256/sqft |
Source: | ||
| 3/6/2025 | Price change | $385,000-3.5%$256/sqft |
Source: | ||
| 2/27/2025 | Listed for sale | $399,000$266/sqft |
Source: | ||
Public tax history
Tax history is unavailable.
Neighborhood: 47122
Nearby schools
GreatSchools rating
- 9/10Georgetown Elementary SchoolGrades: PK-4Distance: 2.2 mi
- 7/10Highland Hills Middle SchoolGrades: 5-8Distance: 2.3 mi
- 10/10Floyd Central High SchoolGrades: 9-12Distance: 2.9 mi

Get pre-qualified for a loan
At Zillow Home Loans, we can pre-qualify you in as little as 5 minutes with no impact to your credit score.An equal housing lender. NMLS #10287.
Sell for more on Zillow
Get a free Zillow Showcase℠ listing and you could sell for .
$391,300
2% more+ $7,826
With Zillow Showcase(estimated)
$399,126