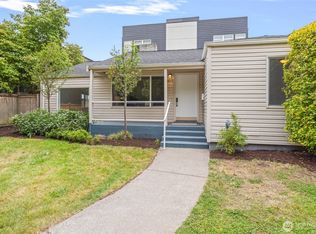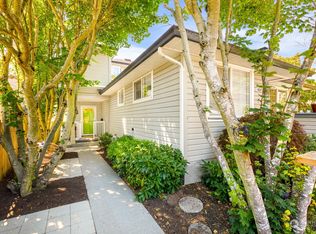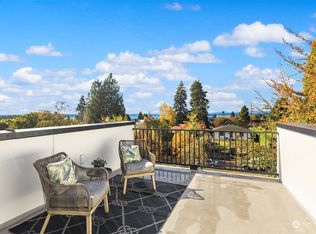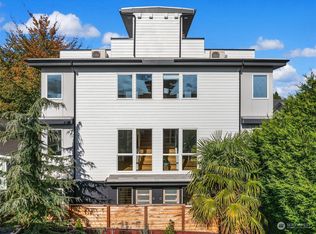Sold
Listed by:
Julian Michael Aguirre,
COMPASS
Bought with: Windermere West Metro
$1,028,000
6019 Fauntleroy Way SW #B, Seattle, WA 98136
3beds
1,760sqft
Townhouse
Built in 2019
1,298.09 Square Feet Lot
$1,021,100 Zestimate®
$584/sqft
$4,115 Estimated rent
Home value
$1,021,100
$939,000 - $1.10M
$4,115/mo
Zestimate® history
Loading...
Owner options
Explore your selling options
What's special
Enjoy luxury, open-style living in this entertainer’s dream! Home features a cook’s kitchen w/gas 5-burner stove, custom hood & pantry, & all stainless appliances. Relax on winter days by your decorative fireplace, or use A/C in the heat. Hang outside on your deck off your living room level, or your rooftop deck w/$20K+ in upgrades incl gas grill, sink & storage. Bedrooms are good sized w/large windows, and your primary suite is a vibe, featuring a custom-shelved walk-in closet, dual sinks, & dual head shower. There's 3baths & a powder on main, tons of storage, two-car garage, small shop area, & EV charger capable. Alaska & Morgan Junction, close to Whole Foods, Lincoln Pk, Vashon Ferry & Alki is just 7min! Don't forget the rooftop views!
Zillow last checked: 8 hours ago
Listing updated: July 21, 2025 at 04:04am
Listed by:
Julian Michael Aguirre,
COMPASS
Bought with:
Scott Monroe, 47209
Windermere West Metro
Molly Kemper, 130561
Windermere West Metro
Source: NWMLS,MLS#: 2359537
Facts & features
Interior
Bedrooms & bathrooms
- Bedrooms: 3
- Bathrooms: 4
- Full bathrooms: 2
- 3/4 bathrooms: 1
- 1/2 bathrooms: 1
- Main level bathrooms: 1
Bedroom
- Level: Lower
Bathroom full
- Level: Lower
Other
- Level: Main
Dining room
- Level: Main
Entry hall
- Level: Lower
Kitchen with eating space
- Level: Main
Living room
- Level: Main
Heating
- Fireplace, 90%+ High Efficiency, Forced Air, Electric, Natural Gas
Cooling
- Central Air
Appliances
- Included: Dishwasher(s), Stove(s)/Range(s), Water Heater: Tankless, Water Heater Location: Garage
Features
- Bath Off Primary, Dining Room, High Tech Cabling, Walk-In Pantry
- Flooring: Ceramic Tile, Hardwood, Carpet
- Basement: None
- Number of fireplaces: 1
- Fireplace features: Gas, Main Level: 1, Fireplace
Interior area
- Total structure area: 1,760
- Total interior livable area: 1,760 sqft
Property
Parking
- Total spaces: 2
- Parking features: Attached Garage
- Attached garage spaces: 2
Features
- Levels: Multi/Split
- Entry location: Lower
- Patio & porch: Bath Off Primary, Dining Room, Fireplace, High Tech Cabling, Walk-In Closet(s), Walk-In Pantry, Water Heater
- Has view: Yes
- View description: Mountain(s), Partial, Sound, Territorial
- Has water view: Yes
- Water view: Sound
Lot
- Size: 1,298 sqft
- Features: Cable TV, Deck, Fenced-Partially
- Topography: Level
Details
- Parcel number: 7625702982
- Zoning: LR1
- Zoning description: Jurisdiction: City
- Special conditions: Standard
Construction
Type & style
- Home type: Townhouse
- Property subtype: Townhouse
Materials
- Cement Planked, Cement Plank
- Foundation: Poured Concrete, Slab
- Roof: Flat
Condition
- Year built: 2019
- Major remodel year: 2019
Utilities & green energy
- Electric: Company: Seattle City Light
- Sewer: Sewer Connected, Company: Seattle Public Utilities
- Water: Public, Company: Seattle Public Utilities
Community & neighborhood
Location
- Region: Seattle
- Subdivision: Seaview
Other
Other facts
- Listing terms: Cash Out,Conventional,FHA,VA Loan
- Cumulative days on market: 37 days
Price history
| Date | Event | Price |
|---|---|---|
| 6/20/2025 | Sold | $1,028,000$584/sqft |
Source: | ||
| 5/22/2025 | Pending sale | $1,028,000$584/sqft |
Source: | ||
| 4/30/2025 | Price change | $1,028,000-3%$584/sqft |
Source: | ||
| 4/15/2025 | Listed for sale | $1,059,950+27.7%$602/sqft |
Source: | ||
| 9/21/2023 | Listing removed | -- |
Source: Zillow Rentals | ||
Public tax history
Tax history is unavailable.
Neighborhood: Fairmount Park
Nearby schools
GreatSchools rating
- 6/10Gatewood Elementary SchoolGrades: K-5Distance: 0.6 mi
- 9/10Madison Middle SchoolGrades: 6-8Distance: 1.8 mi
- 7/10West Seattle High SchoolGrades: 9-12Distance: 2 mi
Schools provided by the listing agent
- Elementary: Fairmount Park
- Middle: Madison Mid
- High: West Seattle High
Source: NWMLS. This data may not be complete. We recommend contacting the local school district to confirm school assignments for this home.

Get pre-qualified for a loan
At Zillow Home Loans, we can pre-qualify you in as little as 5 minutes with no impact to your credit score.An equal housing lender. NMLS #10287.
Sell for more on Zillow
Get a free Zillow Showcase℠ listing and you could sell for .
$1,021,100
2% more+ $20,422
With Zillow Showcase(estimated)
$1,041,522


