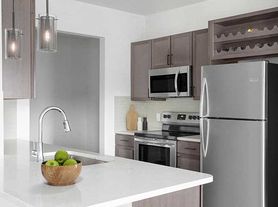Gorgeous 4 bedroom, 2.5 bath home on a CUL-DE-SAC in highly sought after GRAND LAKES, zoned to Katy ISD Award Winning Schools & around the corner from the lake & waterpark! This open concept floor plan is perfect for entertaining your family & friends. This home features gorgeous tile flooring in entry, family room, kitchen & breakfast. The rest of the home has beautiful laminate flooring - there is NO CARPET in the entire house! Spacious master bedroom is located on the first floor. Ensuite master bath has his & her sinks, soaking tub, separate shower & a huge closet. Texas Sized Gameroom upstairs. Generously sized secondary bedrooms with plenty of natural light flowing throughout this home. The backyard is lushly landscaped & is the perfect place to relax. Refrigerator, Washer & Dryer included. Easy access to I10, 99 (Grand Parkway), Westpark Toll, restaurants, shopping & schools. This home is a MUST SEE!
Copyright notice - Data provided by HAR.com 2022 - All information provided should be independently verified.
House for rent
$2,950/mo
6019 Gablestone Ln, Katy, TX 77450
4beds
2,846sqft
Price may not include required fees and charges.
Singlefamily
Available now
-- Pets
Electric, ceiling fan
Electric dryer hookup laundry
2 Attached garage spaces parking
Natural gas, fireplace
What's special
Laminate flooringOpen concept floor planGorgeous tile flooringTexas sized gameroomSpacious master bedroomEnsuite master bath
- 11 hours |
- -- |
- -- |
Travel times
Looking to buy when your lease ends?
With a 6% savings match, a first-time homebuyer savings account is designed to help you reach your down payment goals faster.
Offer exclusive to Foyer+; Terms apply. Details on landing page.
Facts & features
Interior
Bedrooms & bathrooms
- Bedrooms: 4
- Bathrooms: 3
- Full bathrooms: 2
- 1/2 bathrooms: 1
Rooms
- Room types: Breakfast Nook, Office
Heating
- Natural Gas, Fireplace
Cooling
- Electric, Ceiling Fan
Appliances
- Included: Dishwasher, Disposal, Dryer, Microwave, Oven, Range, Refrigerator, Washer
- Laundry: Electric Dryer Hookup, In Unit
Features
- Ceiling Fan(s), High Ceilings, Primary Bed - 1st Floor
- Flooring: Carpet, Laminate, Tile
- Has fireplace: Yes
Interior area
- Total interior livable area: 2,846 sqft
Property
Parking
- Total spaces: 2
- Parking features: Attached, Covered
- Has attached garage: Yes
- Details: Contact manager
Features
- Stories: 2
- Exterior features: Architecture Style: Traditional, Attached, Cul-De-Sac, Electric Dryer Hookup, Flooring: Laminate, Formal Dining, Gameroom Up, Garage Door Opener, Gas Log, Heating: Gas, High Ceilings, Lot Features: Cul-De-Sac, Patio/Deck, Primary Bed - 1st Floor, Sprinkler System, Tennis Court(s), Utility Room
Details
- Parcel number: 3531050010200914
Construction
Type & style
- Home type: SingleFamily
- Property subtype: SingleFamily
Condition
- Year built: 2004
Community & HOA
Community
- Features: Tennis Court(s)
HOA
- Amenities included: Tennis Court(s)
Location
- Region: Katy
Financial & listing details
- Lease term: Long Term
Price history
| Date | Event | Price |
|---|---|---|
| 10/25/2025 | Listed for rent | $2,950+3.5%$1/sqft |
Source: | ||
| 5/7/2023 | Listing removed | -- |
Source: | ||
| 4/21/2023 | Listed for rent | $2,850+9.6%$1/sqft |
Source: | ||
| 5/11/2021 | Listing removed | -- |
Source: | ||
| 4/30/2021 | Listed for rent | $2,600+15.6%$1/sqft |
Source: | ||
