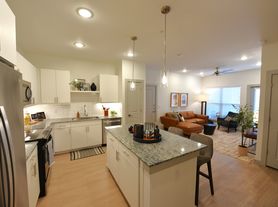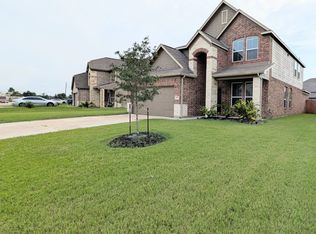**BRAND NEW NEVER LIVED IN ** D.R. Horton Kingston Plan is a charming one-story home offering 4 bedrooms, 2 bathrooms, and a 2-car garage. The open-concept design flows seamlessly into the spacious family room, dining area and kitchen, leading directly to a covered patio for seamless indoor-outdoor living. A spectacular backyard offers ample greenspace for outdoor activities. Centrally located kitchen includes oversized breakfast bar with beautiful countertops and stainless-steel appliances perfect for everyday living and entertaining. The primary suite features attractive primary bath with dual vanities and walk-in closet. Evergreen is an exceptional community with fantastic amenities, including pool, playground and upcoming pickleball courts, all nestled in the thriving city of Rosenberg! Brand new appliances including side-by-side refrigerator, washer and dryer. Automatic garden sprinkler system for ease of yard maintenance. You will love this new home! Schedule your tour today!
Copyright notice - Data provided by HAR.com 2022 - All information provided should be independently verified.
House for rent
$2,295/mo
6019 Jasper Hill Dr, Rosenberg, TX 77469
4beds
2,031sqft
Price may not include required fees and charges.
Singlefamily
Available now
Electric
Electric dryer hookup laundry
2 Attached garage spaces parking
Natural gas
What's special
- 4 days |
- -- |
- -- |
Zillow last checked: 8 hours ago
Listing updated: November 23, 2025 at 08:31pm
Travel times
Looking to buy when your lease ends?
Consider a first-time homebuyer savings account designed to grow your down payment with up to a 6% match & a competitive APY.
Facts & features
Interior
Bedrooms & bathrooms
- Bedrooms: 4
- Bathrooms: 2
- Full bathrooms: 2
Heating
- Natural Gas
Cooling
- Electric
Appliances
- Included: Dishwasher, Disposal, Dryer, Microwave, Oven, Range, Refrigerator, Washer
- Laundry: Electric Dryer Hookup, In Unit, Washer Hookup
Features
- All Bedrooms Down, En-Suite Bath, Formal Entry/Foyer, Prewired for Alarm System, Walk In Closet, Walk-In Closet(s)
- Flooring: Carpet
Interior area
- Total interior livable area: 2,031 sqft
Property
Parking
- Total spaces: 2
- Parking features: Attached, Covered
- Has attached garage: Yes
- Details: Contact manager
Features
- Stories: 1
- Exterior features: 1 Living Area, All Bedrooms Down, Attached, Back Yard, ENERGY STAR Qualified Appliances, Electric Dryer Hookup, En-Suite Bath, Entry, Formal Entry/Foyer, Heating: Gas, Lot Features: Back Yard, Subdivided, Patio/Deck, Pickleball Court, Playground, Pool, Prewired for Alarm System, Sprinkler System, Subdivided, Trail(s), Walk In Closet, Walk-In Closet(s), Washer Hookup, Water Heater
Details
- Parcel number: 2947030020120901
Construction
Type & style
- Home type: SingleFamily
- Property subtype: SingleFamily
Condition
- Year built: 2025
Community & HOA
Community
- Features: Playground
- Security: Security System
Location
- Region: Rosenberg
Financial & listing details
- Lease term: Long Term,12 Months
Price history
| Date | Event | Price |
|---|---|---|
| 11/22/2025 | Listing removed | $320,990$158/sqft |
Source: | ||
| 11/21/2025 | Listed for rent | $2,295$1/sqft |
Source: | ||
| 10/20/2025 | Pending sale | $320,990$158/sqft |
Source: | ||
| 10/7/2025 | Listed for sale | $320,990$158/sqft |
Source: | ||

