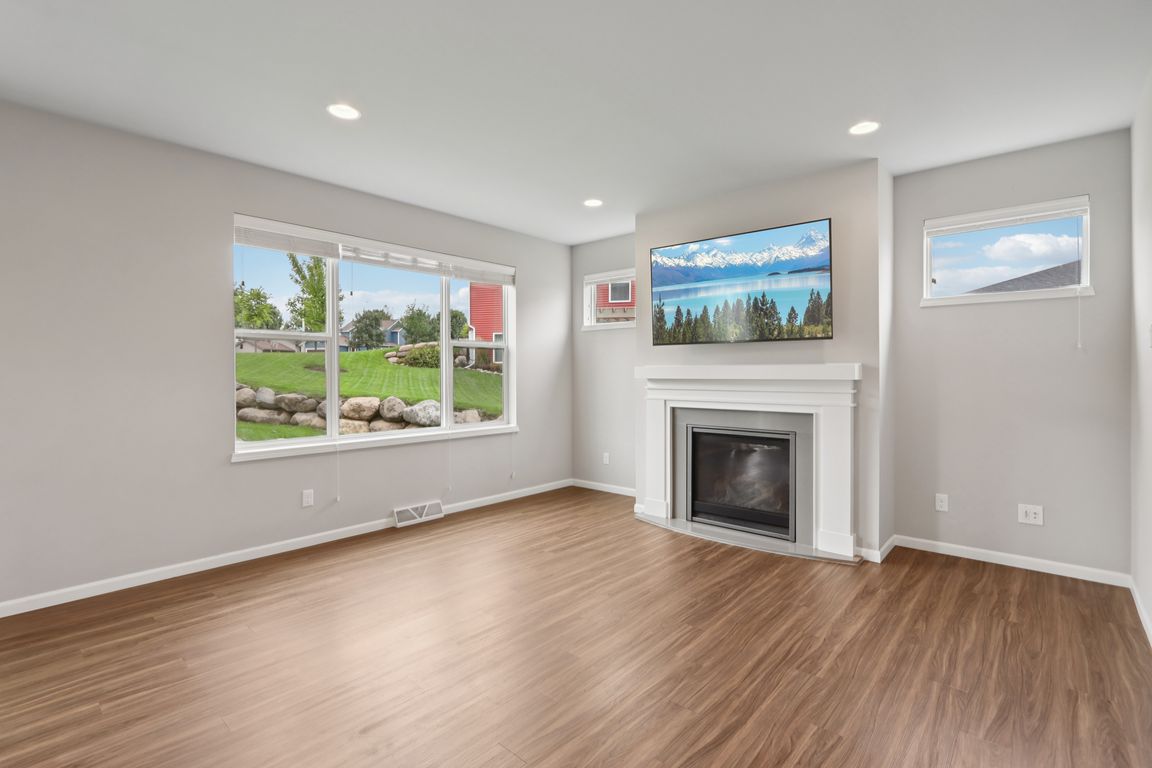
Active
$485,000
3beds
1,880sqft
6019 Meadow Grass Court, Mcfarland, WI 53558
3beds
1,880sqft
Single family residence
Built in 2018
8,712 sqft
2 Garage spaces
$258 price/sqft
$81 annually HOA fee
What's special
Modern appliancesCozy fireplaceLarge islandPrimary suiteQuiet cul-de-sac
Welcome to 6019 Meadow Grass Court, where comfort meets convenience in one of McFarland?s most desirable neighborhoods. Tucked away on a quiet cul-de-sac, this home offers the perfect blend of privacy and community living. Step inside to find a bright and open floor plan, designed for both everyday living and easy ...
- 7 days
- on Zillow |
- 572 |
- 32 |
Likely to sell faster than
Source: WIREX MLS,MLS#: 2007030 Originating MLS: South Central Wisconsin MLS
Originating MLS: South Central Wisconsin MLS
Travel times
Living Room
Kitchen
Bedroom
Zillow last checked: 7 hours ago
Listing updated: August 23, 2025 at 08:45pm
Listed by:
Aaron Weber 608-556-4179,
Compass Real Estate Wisconsin
Source: WIREX MLS,MLS#: 2007030 Originating MLS: South Central Wisconsin MLS
Originating MLS: South Central Wisconsin MLS
Facts & features
Interior
Bedrooms & bathrooms
- Bedrooms: 3
- Bathrooms: 3
- Full bathrooms: 2
- 1/2 bathrooms: 1
Primary bedroom
- Level: Upper
- Area: 195
- Dimensions: 13 x 15
Bedroom 2
- Level: Upper
- Area: 130
- Dimensions: 10 x 13
Bedroom 3
- Level: Upper
- Area: 132
- Dimensions: 12 x 11
Bathroom
- Features: Stubbed For Bathroom on Lower, At least 1 Tub, Master Bedroom Bath: Full, Master Bedroom Bath, Master Bedroom Bath: Walk-In Shower
Kitchen
- Level: Main
- Area: 130
- Dimensions: 10 x 13
Living room
- Level: Main
- Area: 210
- Dimensions: 14 x 15
Office
- Level: Main
- Area: 143
- Dimensions: 13 x 11
Heating
- Natural Gas, Forced Air
Cooling
- Central Air
Appliances
- Included: Range/Oven, Refrigerator, Dishwasher, Microwave, Washer, Dryer, Water Softener
Features
- Walk-In Closet(s), Kitchen Island
- Flooring: Wood or Sim.Wood Floors
- Basement: Full,8'+ Ceiling,Radon Mitigation System,Concrete
Interior area
- Total structure area: 1,880
- Total interior livable area: 1,880 sqft
- Finished area above ground: 1,880
- Finished area below ground: 0
Video & virtual tour
Property
Parking
- Total spaces: 2
- Parking features: 2 Car
- Garage spaces: 2
Features
- Levels: Two
- Stories: 2
- Patio & porch: Patio
Lot
- Size: 8,712 Square Feet
- Features: Sidewalks
Details
- Parcel number: 071035426361
- Zoning: RES
Construction
Type & style
- Home type: SingleFamily
- Architectural style: Prairie/Craftsman
- Property subtype: Single Family Residence
Materials
- Vinyl Siding
Condition
- 6-10 Years
- New construction: No
- Year built: 2018
Utilities & green energy
- Sewer: Public Sewer
- Water: Public
- Utilities for property: Cable Available
Community & HOA
Community
- Subdivision: Juniper Ridge
HOA
- Has HOA: Yes
- HOA fee: $81 annually
Location
- Region: Mc Farland
- Municipality: Mcfarland
Financial & listing details
- Price per square foot: $258/sqft
- Tax assessed value: $471,300
- Annual tax amount: $7,228
- Date on market: 8/21/2025
- Inclusions: Washer, Dryer, Stove/Oven, Refrigerator, Dishwasher, Window Coverings, Water Softener
- Exclusions: Sellers Personal Property