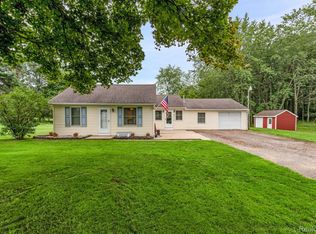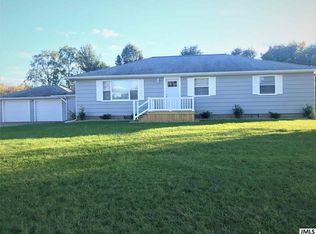Sold
$574,000
6019 Rives Junction Rd, Jackson, MI 49201
3beds
2,954sqft
Single Family Residence
Built in 2002
12 Acres Lot
$615,500 Zestimate®
$194/sqft
$3,379 Estimated rent
Home value
$615,500
$572,000 - $659,000
$3,379/mo
Zestimate® history
Loading...
Owner options
Explore your selling options
What's special
Exquisite 3Bd/2.5Ba custom McKay home built in 2004 on 12 private acres w/ a heated pole barn/man cave ever! This home has all the bells and whistles just a short commute from Ann Arbor or Lansing with easy access to the highway. Paved driveway, perfect open floor plan, lovely wood & tile floors throughout & all bedrooms on the first floor. Gorgeous chef's kitchen w/ granite countertops, stainless steel appliances, & beautiful views of nature. Soaring cathedral ceilings in the two story great room & stunning fireplace. Spacious stone patio off of the great rooms is perfect for entertaining quests. Primary bedroom suite showcases tray ceilings, smart lighting, lovely shower, bathtub, & walk-in closet. Sun room attached to the master can used as an office or seating area. Loft area provi provides a bonus family room, office, or music area. Stereo system plus textured paint provides the perfect acoustics throughout. Whole house generator & security system included. The finished man cave features radiant heat flooring & insulated doors. Your dreams have come true!, Primary Bath, Rec Room: Finished
Zillow last checked: 8 hours ago
Listing updated: December 01, 2023 at 01:24pm
Listed by:
Jeffrey Klink 734-260-7483,
The Charles Reinhart Company
Source: MichRIC,MLS#: 54844
Facts & features
Interior
Bedrooms & bathrooms
- Bedrooms: 3
- Bathrooms: 3
- Full bathrooms: 2
- 1/2 bathrooms: 1
- Main level bedrooms: 3
Primary bedroom
- Level: Main
Bedroom 2
- Level: Main
Bedroom 3
- Level: Main
Dining room
- Level: Main
Family room
- Level: Upper
Great room
- Level: Main
Kitchen
- Level: Main
Laundry
- Level: Main
Recreation
- Description: Finished
Heating
- Forced Air
Cooling
- Central Air
Appliances
- Included: Dishwasher, Dryer, Freezer, Microwave, Oven, Range, Refrigerator, Washer, Water Softener Owned
- Laundry: Main Level
Features
- Ceiling Fan(s), Central Vacuum, Eat-in Kitchen
- Windows: Window Treatments
- Basement: Crawl Space
- Number of fireplaces: 1
Interior area
- Total structure area: 2,954
- Total interior livable area: 2,954 sqft
- Finished area below ground: 0
Property
Parking
- Parking features: Heated Garage, Detached, Attached, Garage Door Opener
- Has garage: Yes
Features
- Stories: 1
Lot
- Size: 12 Acres
- Dimensions: 667.58 x 783
Details
- Additional structures: Second Garage, Pole Barn
- Parcel number: 000080810100102
- Zoning description: Res
Construction
Type & style
- Home type: SingleFamily
- Architectural style: Contemporary
- Property subtype: Single Family Residence
Materials
- Stone, Other
Condition
- New construction: No
- Year built: 2002
Utilities & green energy
- Sewer: Septic Tank
- Water: Well
- Utilities for property: Natural Gas Connected, Cable Connected
Community & neighborhood
Security
- Security features: Security System
Location
- Region: Jackson
- Subdivision: Blackman
Other
Other facts
- Listing terms: Cash,VA Loan,Conventional
Price history
| Date | Event | Price |
|---|---|---|
| 3/17/2023 | Sold | $574,000-1%$194/sqft |
Source: | ||
| 3/6/2023 | Contingent | $579,900$196/sqft |
Source: | ||
| 2/25/2023 | Listed for sale | $579,900+23.4%$196/sqft |
Source: | ||
| 9/4/2018 | Listing removed | $469,900$159/sqft |
Source: ERA Reardon Realty #201801592 Report a problem | ||
| 8/1/2018 | Pending sale | $469,900$159/sqft |
Source: ERA Reardon Realty #201801592 Report a problem | ||
Public tax history
| Year | Property taxes | Tax assessment |
|---|---|---|
| 2025 | -- | $276,000 -7.2% |
| 2024 | -- | $297,450 +18.5% |
| 2021 | $6,460 +15.9% | $251,000 +3.1% |
Find assessor info on the county website
Neighborhood: 49201
Nearby schools
GreatSchools rating
- 4/10Northwest Elementary SchoolGrades: 3-5Distance: 3 mi
- 4/10R.W. Kidder Middle SchoolGrades: 6-8Distance: 0.6 mi
- 6/10Northwest High SchoolGrades: 9-12Distance: 0.7 mi
Get pre-qualified for a loan
At Zillow Home Loans, we can pre-qualify you in as little as 5 minutes with no impact to your credit score.An equal housing lender. NMLS #10287.

