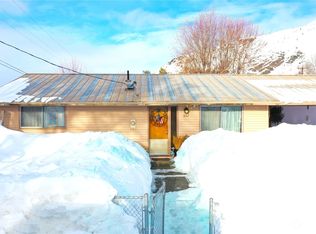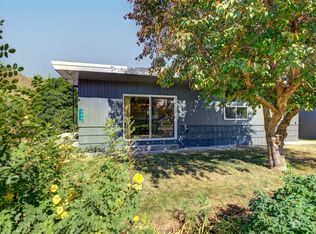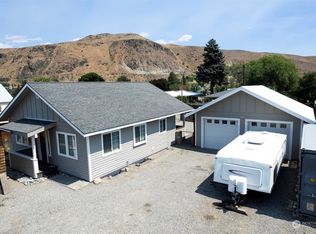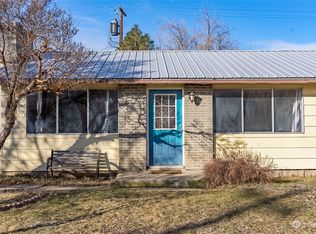Sold
Listed by:
Alexis Monetta Port,
Windermere RE/Methow Valley
Bought with: Windermere RE/Methow Valley
$390,001
602 Fifth Avenue, Twisp, WA 98856
3beds
1,104sqft
Single Family Residence
Built in 1958
7,501.03 Square Feet Lot
$388,700 Zestimate®
$353/sqft
$1,962 Estimated rent
Home value
$388,700
Estimated sales range
Not available
$1,962/mo
Zestimate® history
Loading...
Owner options
Explore your selling options
What's special
Charming and well-maintained mid-century home in Twisp, offering 1,104 square feet of living space. This home features 3 bedrooms and 1 updated bath. It is equipped with both electric and wood heat, and the kitchen provides ample storage. Enjoy the cozy wood fireplace insert and relax on the covered porch. The property includes a detached 576 square foot garage and a fenced yard with a sunny garden area and fruit trees. This conveniently located home is within walking distance of all the restaurants, shops, and events in Twisp, the heart of the Methow Valley.
Zillow last checked: 8 hours ago
Listing updated: November 01, 2025 at 04:06am
Offers reviewed: Jul 17
Listed by:
Alexis Monetta Port,
Windermere RE/Methow Valley
Bought with:
Delene B. Monetta, 8212
Windermere RE/Methow Valley
Source: NWMLS,MLS#: 2399053
Facts & features
Interior
Bedrooms & bathrooms
- Bedrooms: 3
- Bathrooms: 1
- 3/4 bathrooms: 1
- Main level bathrooms: 1
- Main level bedrooms: 3
Bedroom
- Level: Main
Bedroom
- Level: Main
Bedroom
- Level: Main
Bathroom three quarter
- Level: Main
Heating
- Fireplace, Baseboard, Stove/Free Standing, Wall Unit(s), Electric, Wood
Cooling
- Window Unit(s)
Appliances
- Included: Dishwasher(s), Microwave(s), Refrigerator(s), Stove(s)/Range(s)
Features
- Ceiling Fan(s)
- Flooring: Ceramic Tile, Engineered Hardwood, Vinyl, Carpet
- Basement: None
- Number of fireplaces: 1
- Fireplace features: Wood Burning, Main Level: 1, Fireplace
Interior area
- Total structure area: 1,104
- Total interior livable area: 1,104 sqft
Property
Parking
- Total spaces: 2
- Parking features: Detached Garage
- Garage spaces: 2
Features
- Levels: One
- Stories: 1
- Patio & porch: Ceiling Fan(s), Fireplace
- Has view: Yes
- View description: Mountain(s), Territorial
Lot
- Size: 7,501 sqft
- Features: Corner Lot, Dead End Street, Fenced-Partially, Outbuildings, Shop
- Topography: Level,Partial Slope
Details
- Parcel number: 2740080600
- Special conditions: Standard
Construction
Type & style
- Home type: SingleFamily
- Property subtype: Single Family Residence
Materials
- Cement Planked, Cement Plank
- Foundation: Concrete Ribbon
- Roof: Composition
Condition
- Year built: 1958
Utilities & green energy
- Sewer: Sewer Connected
- Water: Public
Community & neighborhood
Location
- Region: Twisp
- Subdivision: Twisp
Other
Other facts
- Listing terms: Cash Out,Conventional,FHA,VA Loan
- Cumulative days on market: 11 days
Price history
| Date | Event | Price |
|---|---|---|
| 10/1/2025 | Sold | $390,001+11.5%$353/sqft |
Source: | ||
| 7/18/2025 | Pending sale | $349,900$317/sqft |
Source: | ||
| 7/8/2025 | Listed for sale | $349,900$317/sqft |
Source: | ||
Public tax history
| Year | Property taxes | Tax assessment |
|---|---|---|
| 2024 | $2,729 +12.2% | $332,300 |
| 2023 | $2,432 +11.1% | $332,300 +67.7% |
| 2022 | $2,188 +5.7% | $198,100 |
Find assessor info on the county website
Neighborhood: 98856
Nearby schools
GreatSchools rating
- 5/10Methow Valley Elementary SchoolGrades: PK-5Distance: 5.9 mi
- 8/10Liberty Bell Jr Sr High SchoolGrades: 6-12Distance: 6.4 mi

Get pre-qualified for a loan
At Zillow Home Loans, we can pre-qualify you in as little as 5 minutes with no impact to your credit score.An equal housing lender. NMLS #10287.



