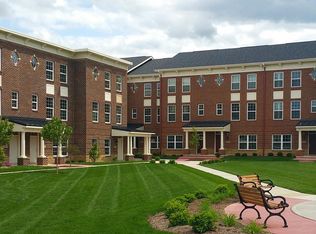Sold for $325,000 on 04/25/25
$325,000
602 Brownstone Row, Springboro, OH 45066
3beds
1,800sqft
Condominium
Built in 2016
-- sqft lot
$320,100 Zestimate®
$181/sqft
$2,373 Estimated rent
Home value
$320,100
$304,000 - $336,000
$2,373/mo
Zestimate® history
Loading...
Owner options
Explore your selling options
What's special
Check out this new listing in highly sought after Parkside Row Springboro! This 3 story brick condo w/open, lofty, industrial vibes, has the perks w/out the price tag. 1st flr offers covered front entry, entry from rear 2 car garage, flex room w/full bth & large closet. Perfect for office, sitting area, or convert to 3rd bdrm. Main flr offers gorgeous hardwd flrs, fully equipped Kitchen, walk-in pantry, SS appls, large island, granite, open dining & living rm w/beautiful brick wall & 9 ft exposed ceiling. Walk-out to spacious private balcony overlooking green space, perfect for watching sunrise, enjoying stars or for grilling/entertaining. Your choice! Upstairs ft. convenient laundry closet. Spacious primary w/trey ceiling, en-suite w/double vanity sink, large walk-in shower/closet. 2nd bdrm has private bth & walk-in closet. HOA covers water, trash, all exterior maintenance, snow removal, landscaping. Minutes to Austin Landing/Shopping/Restaurants, highway makes it perfect location!
Zillow last checked: 8 hours ago
Listing updated: April 28, 2025 at 10:08am
Listed by:
Michelle R Horton 513-486-4726,
Keller Williams Pinnacle Group 513-277-0996
Bought with:
Mark J Peebles, 2006005708
NavX Realty, LLC
Source: Cincy MLS,MLS#: 1834636 Originating MLS: Cincinnati Area Multiple Listing Service
Originating MLS: Cincinnati Area Multiple Listing Service

Facts & features
Interior
Bedrooms & bathrooms
- Bedrooms: 3
- Bathrooms: 4
- Full bathrooms: 3
- 1/2 bathrooms: 1
Primary bedroom
- Features: Bath Adjoins, Walk-In Closet(s)
- Level: Third
- Area: 187
- Dimensions: 17 x 11
Bedroom 2
- Level: Third
- Area: 143
- Dimensions: 13 x 11
Bedroom 3
- Level: First
- Area: 143
- Dimensions: 13 x 11
Bedroom 4
- Area: 0
- Dimensions: 0 x 0
Bedroom 5
- Area: 0
- Dimensions: 0 x 0
Primary bathroom
- Features: Shower, Double Vanity
Bathroom 1
- Features: Full
- Level: Third
Bathroom 2
- Features: Full
- Level: Third
Bathroom 3
- Features: Full
- Level: First
Bathroom 4
- Features: Partial
- Level: Second
Dining room
- Level: Second
- Area: 130
- Dimensions: 13 x 10
Family room
- Area: 0
- Dimensions: 0 x 0
Kitchen
- Features: Pantry, Walkout, Kitchen Island, Wood Floor, Marble/Granite/Slate
- Area: 169
- Dimensions: 13 x 13
Living room
- Features: Wood Floor
- Area: 208
- Dimensions: 16 x 13
Office
- Area: 0
- Dimensions: 0 x 0
Heating
- Gas
Cooling
- Ceiling Fan(s), Central Air
Appliances
- Included: Dishwasher, Dryer, Disposal, Microwave, Oven/Range, Refrigerator, Trash Compactor, Washer, Water Softener, Gas Water Heater
- Laundry: In Unit
Features
- High Ceilings
- Windows: Double Hung, Vinyl
- Basement: None
Interior area
- Total structure area: 1,800
- Total interior livable area: 1,800 sqft
Property
Parking
- Total spaces: 4
- Parking features: Other, Driveway, Garage Door Opener
- Garage spaces: 2
- Carport spaces: 2
- Covered spaces: 4
- Has uncovered spaces: Yes
Features
- Stories: 3
- Patio & porch: Deck
- Exterior features: Balcony
Lot
- Size: 1,154 sqft
- Features: Less than .5 Acre
Details
- Parcel number: 0415425015
- Zoning description: Residential
Construction
Type & style
- Home type: Condo
- Architectural style: Other
- Property subtype: Condominium
Materials
- Brick
- Foundation: Slab
- Roof: Shingle
Condition
- New construction: No
- Year built: 2016
Utilities & green energy
- Gas: Natural
- Sewer: Public Sewer
- Water: Public
Community & neighborhood
Location
- Region: Springboro
HOA & financial
HOA
- Has HOA: Yes
- HOA fee: $280 monthly
- Services included: Insurance, Sewer, Trash, Water, Community Landscaping
- Association name: Apple Property Mgmt
Other
Other facts
- Listing terms: No Special Financing,Conventional
Price history
| Date | Event | Price |
|---|---|---|
| 6/14/2025 | Listing removed | $2,500$1/sqft |
Source: Zillow Rentals | ||
| 6/7/2025 | Price change | $2,500-3.8%$1/sqft |
Source: Zillow Rentals | ||
| 5/28/2025 | Listed for rent | $2,600$1/sqft |
Source: Zillow Rentals | ||
| 4/25/2025 | Sold | $325,000$181/sqft |
Source: | ||
| 4/8/2025 | Pending sale | $325,000$181/sqft |
Source: | ||
Public tax history
| Year | Property taxes | Tax assessment |
|---|---|---|
| 2024 | $3,811 +6.1% | $97,590 +15.7% |
| 2023 | $3,591 +1.5% | $84,320 +0% |
| 2022 | $3,538 +7.5% | $84,318 |
Find assessor info on the county website
Neighborhood: 45066
Nearby schools
GreatSchools rating
- 7/10Springboro Intermediate SchoolGrades: 6Distance: 2.1 mi
- 9/10Springboro High SchoolGrades: 9-12Distance: 3.4 mi
- NAClearcreek Elementary SchoolGrades: PK-1Distance: 2.3 mi
Get a cash offer in 3 minutes
Find out how much your home could sell for in as little as 3 minutes with a no-obligation cash offer.
Estimated market value
$320,100
Get a cash offer in 3 minutes
Find out how much your home could sell for in as little as 3 minutes with a no-obligation cash offer.
Estimated market value
$320,100
